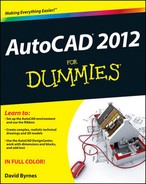13
Text with Character
- Creating annotative text
- Using text styles to control text appearance
- Creating single-line and multiline text
- Using fields and background masks with text
- Making numbered and bulleted lists
- Working with columns and paragraphs
- Editing text contents and properties
- Creating tables
- Drawing multileaders
It used to be said that “a picture is worth a thousand words.” (What with inflation and cost of living increases, a picture is now actually worth 4,061 words!) The opposite is often true as well: Adding a few words to your drawing can save you from having to draw thousands of lines and arcs. It's a lot easier to write Simpson A35 framing clip next to a simple, schematic representation of a clip than to draw one in microscopic detail and hope that the contractor can figure out what it is!

Most CAD drawings include some text in the form of explanatory notes, object labels, and titles. This chapter shows you how to add general drawing text and leaders (descriptive notes with arrows that point to specific drawing objects) to your drawings. I show you how to take advantage of AutoCAD's annotative text objects and text styles, as well as how to find specific text and check your drawing for spelling errors. Chapter 14 covers text that's connected with dimensions.
 In most cases, adding text, dimensions, and other descriptive symbols is something that you should do later in the drafting process, after you've drawn at least some of the geometry. In CAD drawings, text and other annotations are usually intended to complement the geometry, not to stand alone. Thus, you generally need to have the geometry in place before you annotate it. Many drafters find that it's most efficient to draw as much geometry as possible first, and then to add text annotations and dimensions to all the geometry at the same time. In this way, you develop a rhythm with the text and dimensioning commands instead of bouncing back and forth between drawing geometry and adding annotations.
In most cases, adding text, dimensions, and other descriptive symbols is something that you should do later in the drafting process, after you've drawn at least some of the geometry. In CAD drawings, text and other annotations are usually intended to complement the geometry, not to stand alone. Thus, you generally need to have the geometry in place before you annotate it. Many drafters find that it's most efficient to draw as much geometry as possible first, and then to add text annotations and dimensions to all the geometry at the same time. In this way, you develop a rhythm with the text and dimensioning commands instead of bouncing back and forth between drawing geometry and adding annotations.
As I mention in Chapter 4, AutoCAD's annotative objects present a streamlined way of adding notes, dimensions, and other annotations to your drawings. This chapter introduces annotative text, and subsequent chapters cover annotative dimensions and hatches. See the “Annotatively yours” sidebar, later in this chapter, for some background.
