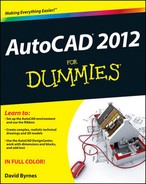21
It's a 3D World After All
- Understanding the basics of 3D modeling
- Accessing the modeling tools
- Specifying coordinates in 3D
- Managing user coordinate systems
- Changing the current working plane
- Navigating in three dimensions
- Applying visual styles
The addition of a third coordinate — the Z-coordinate — releases your design work in AutoCAD from the planar world of two dimensions into a much more lifelike three-dimensional space. AutoCAD's 3D capabilities have grown by leaps and bounds since AutoCAD 2007 appeared with a souped-up 3D engine. Not only have its model creation and editing tools advanced; AutoCAD is now a dab hand at visualization and rendering. You can view your 3D models from any angle, or slice through them to see what they look like inside. And finally, since the world of technical drawing is still a two-dimensional one, you can use AutoCAD's viewing options to create 2D views from 3D models.

 If you're an AutoCAD LT user, you're going to have to sit out most of this and the next two chapters. One of the major areas where AutoCAD LT differs from regular AutoCAD is in its extremely limited 3D functionality. Even viewing 3D models is much more difficult in AutoCAD LT than it need be. LT users can acquire nearly all the 3D viewing capabilities of the full version of AutoCAD, but you need a separate — and free — program to do so. Just go to www.autodesk.com/trueview and download DWG Trueview.
If you're an AutoCAD LT user, you're going to have to sit out most of this and the next two chapters. One of the major areas where AutoCAD LT differs from regular AutoCAD is in its extremely limited 3D functionality. Even viewing 3D models is much more difficult in AutoCAD LT than it need be. LT users can acquire nearly all the 3D viewing capabilities of the full version of AutoCAD, but you need a separate — and free — program to do so. Just go to www.autodesk.com/trueview and download DWG Trueview.
This chapter takes a look at some of the tools available in AutoCAD 2012's 3D Modeling workspace and introduces you to many of the general concepts of creating 3D objects. You also discover how to look at your model from different viewpoints, and how to change the way it appears on-screen.
 3D modeling and visualization is a lot more demanding on computer hardware than 2D drafting is. 3D models tend to be bigger than 2D drawings, so you may need more disk space. And you'll certainly be happier with more than the bare minimum of RAM required for 2D in AutoCAD. In Chapter 2, I list AutoCAD 2012's system requirements and point out the increased resources needed for 3D work.
3D modeling and visualization is a lot more demanding on computer hardware than 2D drafting is. 3D models tend to be bigger than 2D drawings, so you may need more disk space. And you'll certainly be happier with more than the bare minimum of RAM required for 2D in AutoCAD. In Chapter 2, I list AutoCAD 2012's system requirements and point out the increased resources needed for 3D work.
