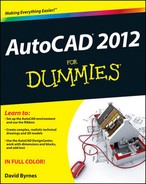You say PDF, I say DWF
Adobe's PDF format has been around for a very long time, and for a while, it seemed like Autodesk was trying to supplant it with its own “universal” file format — DWF. That didn't happen, but if you can't beat them … AutoCAD now includes a very acceptable PDF printer driver, and both PDF and DWF are suitable candidates for external reference files.
DWF stands for Design Web Format. You could think of a DWF as “DWG Lite” because it looks just like a drawing file and contains some of the actual drawing file data. I talk more about the Web side of DWFs in Chapter 20; in this section, I explain how you can use DWFs as well as PDFs as reference files in your own drawings. (Some people call DWF files dwiffs, but I'm going to hold off on that one until I start hearing DWG files called dwiggs.)
You create both DWFs and PDFs from within AutoCAD in one of two ways. Either choose Plot and select a DWF or PDF option in the Printer/Plotter name list, or choose Print ![]() Batch Plot from the Application Menu and select DWF, DWFx, or PDF in the Publish To area of the Publish dialog box. Both file types are compact and secure: You can't edit either PDFs or DWFs in AutoCAD. Both formats are ideal for two purposes: You can post DWFs or PDFs on the Web, and you can send your drawings to consultants and clients in a form that they can't mess up. You can attach PDFs or DWFs to your drawing files in pretty much the same way you attach drawings as external references. DWFs and PDFs attached to drawing files are referred to as DWF underlays or PDF underlays.
Batch Plot from the Application Menu and select DWF, DWFx, or PDF in the Publish To area of the Publish dialog box. Both file types are compact and secure: You can't edit either PDFs or DWFs in AutoCAD. Both formats are ideal for two purposes: You can post DWFs or PDFs on the Web, and you can send your drawings to consultants and clients in a form that they can't mess up. You can attach PDFs or DWFs to your drawing files in pretty much the same way you attach drawings as external references. DWFs and PDFs attached to drawing files are referred to as DWF underlays or PDF underlays.
As with DWF and DGN attachments, you can object-snap to entities in the PDF underlay by enabling the Snap to Underlays function in the Reference panel slideout on the Insert tab. Setting PDF parameters is virtually identical to setting DWF parameters, and you can attach a PDF to your drawing using exactly the same steps as the ones that follow.
The previous sections show how to attach a DWG and a raster image. Follow these steps to attach a DWF (or a PDF!) file as an underlay:
- If the External References palette isn't already open, click its icon on the Palettes panel of the View tab to open it.
The toolbar at the top of the palette lets you attach an external file as an xref, a raster image file, or a DGN or DWF underlay. I cover attaching xrefs and images earlier in this chapter. See the online help for information on attaching DGN files.
- Click Attach DWF or Attach PDF and locate the file you want to attach.
The Select Reference File dialog box appears.
- Browse to find the file you want to attach, select it, and then click Open.
The Attach DWF Underlay or Attach PDF Underlay dialog box appears.
- Specify the parameters for the DWF or the PDF in the dialog box.
Parameters include specifying a sheet, the insertion point, scaling factors, rotation angle, and path type (see Figure 18-11). You can set these parameters in the dialog box or specify them on-screen, just as you can do when inserting a block, attaching an xref, or attaching an image, as described earlier in this chapter.

- Click OK.
The externally referenced DWF or PDF file appears in your drawing.
 Neither PDF nor DWF files are as precise as DWGs — that's why they're a lot smaller. When using object snaps to locate points in DWFs, you may see the word approximate on the Object Snap tooltip. If this is a problem, you can increase the precision of your DWF file when you create it.
Neither PDF nor DWF files are as precise as DWGs — that's why they're a lot smaller. When using object snaps to locate points in DWFs, you may see the word approximate on the Object Snap tooltip. If this is a problem, you can increase the precision of your DWF file when you create it.
