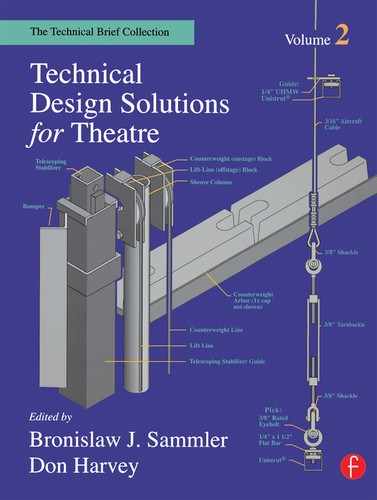Robert Duggan |
Tube Steel Perimeter Framing for Flats |
The ceiling for the Yale Repertory Theatre’s 1997 production of Candida was essentially a large trapezoid that covered most of the set. See Figure 1. It had to look as nearly seamless as possible, and it needed to load in quickly and be raised out of the way so that the set’s walls could be assembled underneath it. Moreover, for scheduling reasons, the ceiling’s cover had to be delivered to paints before the carpenters officially began building the show. The obvious solution was a muslin cover that could be sewn together and painted early, and then stretched over one or more separately built frames during load-in. The approach is an old one, but the framing system deserves review because it is simple and efficient.

FIGURE 1: CANDIDA CEILING FRAME
Figure 1 illustrates the ceiling’s frame, not an assembly of independent flats but rather a single built-up tube steel frame that was covered by a single piece of fabric. The different cross sections of the frame’s sides met different structural requirements. The “L,”-shaped downstage side was designed to span 31′−10″ from stage right to stage left and to resist bending laterally under the pull of the taut ceiling fabric. Figure 2 shows that three parallel lengths of 1″ × 1″ × 0.049″ square tube formed the rails of the downstage side of the frame. Held 10″ apart by 1×1 tube steel toggles welded at 2′−0″ intervals, the over/under rails were strong enough to span the opening without noticeable deflection. The similarly spaced upstage/downstage rails effectively countered the bending force of the sized fabric.
Because the other three sides of the ceiling frame rested directly on scenery walls, they did not need the downstage “L,”-shaped cross section. Their simpler design is shown in Figure 3. On all four sides of the frame, a ½″-plywood nailing strip tek-screwed to the outside styles provided the surface to which the fabric was stapled.


FIGURE 3: THE OTHER 3 SIDES
Load-in of the ceiling worked quite nicely. First we laid the muslin face down on the stage floor and bolted the pieces of the frame together on top of the fabric, using two bolts at every joint. Then, to make stapling easier, we picked up the fabric with the frame on top of it and slid sawhorses underneath the frame. Two teams working on opposite sides from each other moved around the sides stretching and stapling the fabric in place. Using lines they dropped from the grid, four crew members had no difficulty dead-hauling the ceiling out and tymg it off above its show trim. After the walls had been erected, we lowered the ceiling into position and sprayed it with warm water to eliminate the few remaining irregularities.
FINAL NOTES
We’re certainly not the first theatre to have used the built-up perimeter frame, but we have quickly learned to appreciate its advantages. It’s straighter, stronger, and lighter than a wood frame could be. It’s not expensive or difficult to build. And if you standardize the width of the frames and the placement of bolt holes, the frames are easily recyclable, too. The same design that worked so well in the Candida ceiling worked just as well for the succeeding show, A Midsummer Night’s Dream. And the show that followed A Midsummer Night’s Dream used not only the same framing design, but some of the same framing members. We’re hooked.
