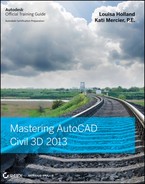Chapter 16
Grading
Beyond creating streets and sewers, cul-de-sacs, and inlets, much of what happens to the ground as a site is being designed must still be determined. Describing the final plan for the earthwork of a site is a crucial part of bringing the project together. This chapter examines feature lines and grading groups, which are the two primary tools of site design. These two functions work in tandem to provide the site designer with tools for completely modeling the land.
In this chapter, you will learn to:
- Convert existing linework into feature lines
- Model a simple linear grading with a feature line
- Model planar site features with grading groups
Working with Grading Feature Lines
There are two types of feature lines: corridor feature lines and grading feature lines. Corridor feature lines are discussed in Chapter 10, “Basic Corridors,” and grading feature lines are the focus of this chapter. It's important to note that grading feature lines can be extracted from corridor feature lines, and you can choose whether or not to dynamically link them to the host object.
As discussed in Chapter 4, “Surfaces,” terrain modeling can be defined as the manipulation of triangles created by connecting points and vertices to achieve Delaunay triangulation. In the AutoCAD® Civil 3D® software, the creation of the feature line object adds a level of control and complexity not available to 3D polylines. In this section, you look at the feature line, various methods of creating feature lines, some simple elevation edits, planar editing functionality, and labeling of the newly created feature lines.
Accessing Grading Feature Line Tools
The Feature Line creation tools can be accessed from the Home tab's Create Design panel, as shown in Figure 16.1.
Figure 16.1 The Feature Line drop-down menu on the Create Design panel
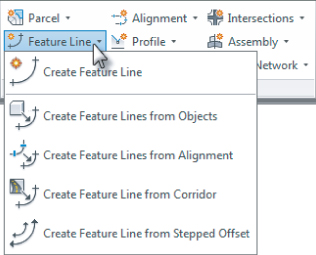
The Feature Line editing tools can be accessed via the Feature Line contextual tab (see Figure 16.2). To access the Feature Line contextual tab you can select a feature line and the Feature Line contextual tab is activated, or from the Modify tab ⇒ Design panel choose Feature Line.
Figure 16.2 The Feature Line contextual tab accessed by selecting an existing feature line.

One thing to remember when working with feature lines is that they do belong in a site, as shown in Figure 16.3. Feature lines within the same site snap to each other in the vertical direction and can cause some confusion when you're trying to build surfaces.
Figure 16.3 Feature lines are located in the Sites branch in Prospector.

The next few sections break down the various tools in detail. You'll use almost all of them in this chapter, so in each section you'll spend some time getting familiar with the available tools and the basic concepts behind them.
Creating Grading Feature Lines
![]()
There are five primary methods for creating feature lines, as shown previously in Figure 16.1. They generate similar results but have some key differences:
Create Feature Line
The Create Feature Line tool allows you to create a feature line from scratch, assigning elevations as you go. These elevations can be based on direct data input at the command line, slope information, or surface elevations.
Create Feature Lines From Objects
The Create Feature Lines From Objects tool converts lines, arcs, polylines, and 3D polylines into feature lines. This process also allows elevations to be a constant elevation, assigned from a grading group, or assigned from a surface. You are given the option as to whether you want the original objects to be deleted or whether to weed points.
Create Feature Lines From Alignment
The Create Feature Lines From Alignment tool allows you to build a new feature line from an alignment, using a profile to assign elevations. This feature line can be dynamically tied to the alignment and the profile, which limits your ability to edit it directly, but makes it easy to generate 3D design features based on horizontal and vertical controls of other objects. If the feature line created from an alignment is not dynamically linked, then any of the feature line editing commands can be used.
Create Feature Line From Corridor
The Create Feature Line From Corridor tool is used to export a grading feature line from a corridor feature line. The feature line created from a corridor feature line keeps a dynamic link to the corridor.
Create Feature Line From Stepped Offset
The Create Feature Line From Stepped Offset tool is used to create a feature line from an offset and the difference in elevation from a feature line, survey figure, polyline, or 3D polyline. The feature line created from a stepped offset does not keep a dynamic link to the original feature line.
You explore each of these methods in the next few exercises. In this exercise, you will be creating a swale from feature lines.
![]()
![]()
Figure 16.4 The Create Feature Lines dialog

Figure 16.5 Setting the grade between points


Erase Existing Entities
This option deletes the object and replaces it with a feature line object. This avoids the creation of duplicate linework, but could be harmful if you wanted your linework for planimetric purposes.
Assign Elevations
This option lets you set the feature line elevations from a surface or grading group, essentially draping the feature line on the selected object.
Weed Points
Weed Points decreases the number of nodes along the object. This option is handy when you're converting digitized information into feature lines.
Figure 16.6 Conversion to a feature line object

When this exercise is complete, you may close the drawing. A saved copy of this drawing is available from the book's web page with the filename CreatingFeatureLines_FINISHED.dwg or CreatingFeatureLines_METRIC_FINISHED.dwg.
Square Grips
square feature line grip indicates a full PI. This node can be moved in the x, y, and z directions, manipulating both the horizontal and vertical design.
Circular Grips
Circular grips are elevation points only. In this case, the elevation points are located at the intersection of the original polyline, and the TIN lines existing in the underlying surface. Elevation points can be slid along a given feature line, adjusting the vertical design, but cannot be moved in a horizontal plane.
Both of the methods used so far assume static elevation assignments for the feature line. They're editable but are not physically related to other objects in the drawing. This is generally acceptable, but sometimes it's necessary to have a feature line that is dynamically related to an object. For grading purposes, it is often ideal to create a horizontal representation of a vertical profile along an alignment. Rather than build a corridor model as discussed in Chapter 10, “Basic Corridors,” and Chapter 11, “Advanced Corridors, Intersections, and Roundabouts,” a dynamic feature line can be extracted from a profile along an alignment, offset both horizontally and vertically, and used for grading. In the following example, a dynamic feature line is extracted from an alignment. Elevations for the vertices of the feature line are extracted from a profile, and finally, offset using the Create Feature Line From Stepped Offset tool to represent a swale.

Figure 16.7 The Create Feature Line From Alignment dialog
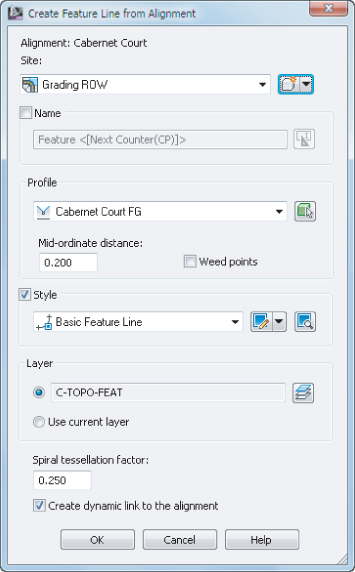
![]()
Figure 16.8 The completed alignment with offsets in place
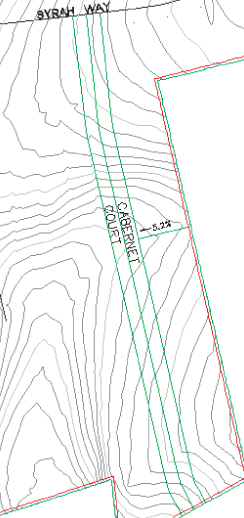
![]()
Figure 16.9 The Information tab (left) and Statistics tab (right) of the Feature Line Properties dialog for an alignment-based feature line
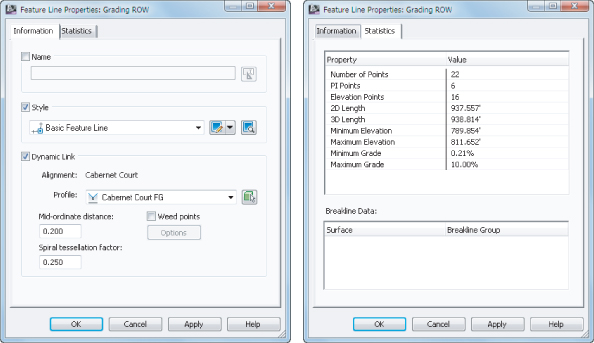
![]()
When this exercise is complete, you may close the drawing. A saved copy of this drawing is available from the book's web page with the filename SteppedOffset_FINISHED.dwg or SteppedOffset_METRIC_FINISHED.dwg.
Now that you've created a couple of feature lines, you'll edit and manipulate them some more.
Editing Feature Line Information
From the Feature Line contextual tab, several more commands can be found on the Modify panel, as shown in Figure 16.10, that are worth examining before you get into editing objects.
Figure 16.10 The Modify panel on the Feature Line contextual tab

The Modify panel of the Feature Line contextual tab provides commands for editing various properties of the feature line, the feature line style, and the feature line geometry as follows:

Feature Line Properties
The top half of the Feature Line Properties tool is a button that will access the Feature Line Properties dialog. The Feature Line Properties dialog has two tabs: Information and Statistics, as shown previously in Figure 16.9. The Information tab of the Feature Line Properties dialog allows you to edit the name or feature line style. The Statistics tab of the Feature Line Properties dialog allows you to access various physical properties such as minimum and maximum grade.
The bottom half of the Feature Line Properties tool is a drop-down menu containing two commands:
Feature Line Properties
This command accesses the same Feature Line Properties dialog as discussed earlier when you click the button.
Edit Feature Line Style
This command is used to access various display characteristics of the feature line such as color and linetype. Feature line styles will be discussed further in Chapter 21, “Object Styles.”

Edit Geometry
The Edit Geometry toggle opens the Edit Geometry panel on the Feature Line contextual tab (see Figure 16.11). This panel will remain open until the Edit Geometry button is toggled off (it's highlighted when toggled on). The Edit Geometry panel will be discussed later in this section.
Figure 16.11 The Edit Geometry panel on the Feature Line contextual tab


Edit Elevations
The Edit Elevations toggle opens the Edit Elevations panel on the Feature Line contextual tab (see Figure 16.12). This panel will remain open until the Edit Elevations button is toggled off (it's highlighted when toggled on). The Edit Elevations panel will be discussed later in this chapter in the “Editing Feature Line Elevations” section.
Figure 16.12 The Edit Elevations panel on the Feature Line contextual tab

![]()
Add To Surface As Breakline
The Add To Surface As Breakline tool allows you to select a feature line or feature lines to add to a surface as breaklines. Once feature lines are added to the surface, they will be listed as a Breakline Set in the Definition branch of the surface in Prospector.
![]()
Apply Feature Line Names
The Apply Feature Line Names tool allows you to change a series of feature lines en masse based on a new naming template. This tool can be helpful when you want to rename a group or just assign names to feature line objects. This tool cannot be used on an auto feature line that is dynamically linked to an alignment and profile.
![]()
Apply Feature Line Styles
The Apply Feature Line Styles tool allows you to change feature line objects and their respective styles en masse. Many users don't apply styles to their feature line objects because the feature lines are found in grading drawings, and not meant to be seen in construction documents. But if you need to make a global change, you can.
![]()
Move To Site
If you expand the Modify panel, you will notice two additional commands. The first command is Move To Site. This command allows you to associate the selected feature line with a new site.
![]()
Copy To Site
The other command in the extended Modify panel is Copy To Site. This command allows you to duplicate the selected feature with a new site while leaving the original feature line in its current site. The two feature lines do not remain dynamically linked.
![]()
Once the Feature Line contextual tab has been activated, the Quick Profile tool is available on the Launch Pad panel. The Quick Profile tool generates a temporary profile of the feature line based on user parameters found in the Create Quick Profiles dialog (Figure 16.13).
Figure 16.13 The Create Quick Profiles dialog

A few notes on this operation:
- Civil 3D creates a temporary phantom alignment that will not display in Prospector as the basis for a quick profile. A unique alignment number is assigned to this alignment.
- Panorama will display a message to tell you that a quick profile has been generated and reminds you that “this is a temporary object and will be deleted on save command or on exit from drawing.” You can close Panorama or move the Panorama palette out of the way if necessary.
Feature lines aren't the only things you can create a quick profile from. You can also create a quick profile for 2D or 3D lines or polylines, lot lines, survey figures, or even a series of points. When a quick profile is created from 3D objects, there is an additional option to draw the 3D entity profile.
The Edit Geometry and Edit Elevations toggles provide even more commands, which make them considerably more powerful than a standard 3D polyline. The Edit Geometry functions and the Edit Elevations functions are described in the next sections. While these sections reference the Edit Geometry and Edit Elevations panels of the Feature Line contextual tab, these panels are also available on the Modify tab. When used from the Modify tab, many of these commands can also be used to edit parcel lines, survey figures, 3D polylines, and 2D polylines, in addition to feature lines as discussed in the sections that follow.
Editing feature-line geometry grading revisions often requires adding PIs, breaking apart feature lines, trimming, and performing other planar operations without destroying the vertical information. To access the commands for editing feature line horizontal information, select the feature line to access the Feature Line contextual tab and toggle on the Edit Geometry panel, as shown in Figure 16.14.
Figure 16.14 The Edit Geometry panel on the Feature Line contextual tab

The first two tools are designed to manipulate the PI points that make up a feature line:

Insert PI
The Insert PI tool allows you to insert a new PI, controlling both the horizontal and vertical design.

Delete PI
The Delete PI tool removes a PI. The feature line will mend the adjoining segments if possible, attempting to maintain similar geometry.
The next few tools act like their AutoCAD® counterparts, but are specifically for use with feature lines since they understand that elevations are involved and will add PIs accordingly:
![]()
Break
The Break tool operates much like the AutoCAD Break command, allowing two feature lines to be created from one. Additionally, if a feature line is part of a surface definition, both new feature lines are added to the surface definition to maintain integrity. Elevations at the new PIs are assigned on the basis of an interpolated elevation.
![]()
Trim
The Trim tool operates much like the AutoCAD Trim command, trimming a feature line and adding a new end PI on the basis of an interpolated elevation.
![]()
Join
The Join tool creates one feature line from two, making editing and control easier. You can set the tolerance distance from the settings associated with the Join tool on the Settings tab of Toolspace by doing the following:
![]()
Reverse
The Reverse tool changes the direction of a feature line. This will change the labeling.
Edit Curve
![]()
The Edit Curve tool allows you to modify the radius that has been applied to a feature line object. Once the feature line is selected, the Edit Feature Line Curve dialog will display. This dialog will allow you to step through each of the curves along the feature line. For each curve you can modify the radius while viewing information on the curve length, chord length, and tangent length. There is also an option to maintain tangency.
![]()
Fillet
The Fillet tool inserts a curve at PIs along a feature line and will join feature lines sharing a common PI that are not actually connected.
The last few tools refine feature lines, making them easier to manipulate and use in surface building:
Fit Curve
![]()
The Fit Curve tool analyzes a number of elevation points and attempts to define a working arc through them all. This tool is often used when the corridor utilities are used to generate feature lines. These derived feature lines can have a large number of unnecessary PIs in curved areas. You can modify the tolerance and the minimum number of segments by entering O to select Options on the command line during the prompt, and display the Fit Curve Options dialog.
Alternatively you can set the default values for these options from the settings associated with the Fit Curve tool on the Settings tab of Toolspace by doing the following:
Smooth
![]()
The Smooth tool takes a series of disjointed feature line segments and creates a best-fit curve. This tool is great for creating streamlines or other natural terrain features that are known to curve, but there's often not enough data to fully draw them that way. You can also straighten previously-smoothed feature lines on the Modify tab ⇒ Edit Geometry panel by choosing the Smooth command. Notice that the Smooth command accessed through the Feature Line contextual tab does not give you the straighten option.
Weed
![]()
The Weed tool allows the user to remove elevation points and PIs on the basis of various criteria. Once you select the feature line or multiple feature lines, or a partial feature line, the Weed Vertices dialog will display. This dialog will allow you to weed based on any combination of angle, grade, or length; in addition you can remove points based on their 3D distance between one another. At the bottom of the Weed Vertices dialog it states how many of the total number of vertices will be weeded. This is great for cleaning up corridor-generated feature lines as well.
Similar to the Join and Fit Curve tools, you can set the default settings associated with the Weed command on the Settings tab of Toolspace by doing the following:
![]()
Stepped Offset
As discussed in detail earlier, the Stepped Offset tool allows offsetting in a horizontal and vertical manner, making it easy to create stepped features such as stairs or curbs.
By using these controls, it's easier to manipulate the design elements of a typical site while still using feature lines for surface design. In this exercise, you manipulate a number of feature lines that were created by corridor operations:
Figure 16.15 Picking the southern feature line on Syrah Way

![]()
Figure 16.16 Using the Intersection object snap to select a point

Figure 16.17 The feature line after executing the Break command

![]()
Figure 16.18 Feature lines to be weeded
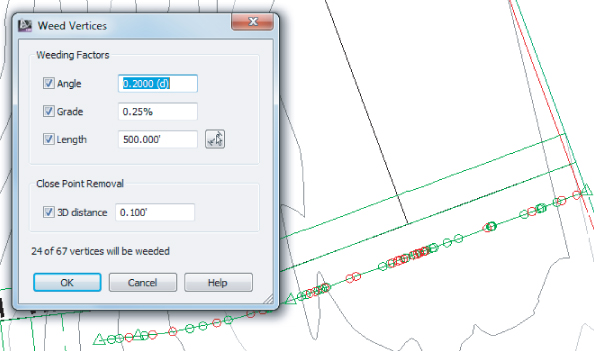
![]()
Figure 16.19 The left east-west feature line trimmed

![]()
![]()
![]()
Figure 16.20 The Edit Feature Line Curve dialog
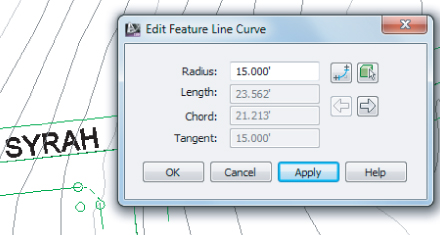
Figure 16.21 Filleted feature lines
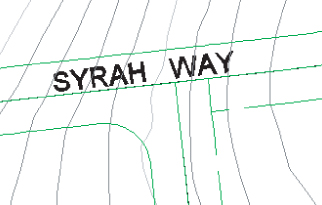
When this exercise is complete, you may close the drawing. A saved copy of this drawing is available from the book's web page with the filename FeatureLineGeometry_FINISHED.dwg or FeatureLineGeometry_METRIC_FINISHED.dwg.
Editing Feature Line Elevations
To access the commands for editing feature line elevation information, from the Feature Line contextual tab ⇒ Modify panel, choose the Edit Elevations toggle to open the Edit Elevations panel.
![]()
The first tool in this panel is the Elevations Editor, which will activate a palette in Panorama to display and edit station, elevation, length, and grade information about the feature line selected in a tabular grid format. When you are in a row in the Elevation Editor, the corresponding point will be shown with a temporary marker on the plan.
Quite a few tools are available to modify and manipulate feature lines. You won't use all of the tools, but at least you'll have some concept of what is available. The next exercises give you a look at a few of them. In this first exercise, you'll take a brief look at the Grading Elevation Editor tools:
Figure 16.22 The Grading Elevation Editor
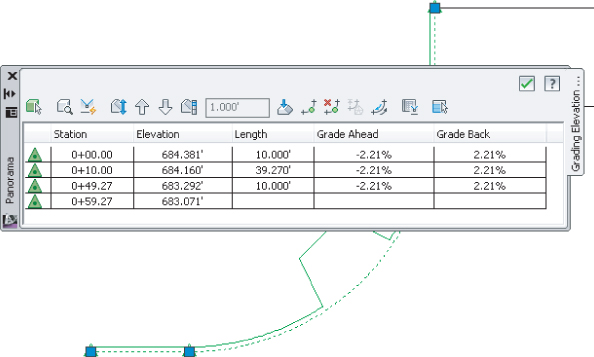
![]()
Select
Clicking the Select tool allows you to select the feature line on the screen for editing in the Grading Elevation Editor.![]()
Zoom To
The Zoom To tool will do exactly as it says. If you have a station highlighted in the Panorama and select the Zoom To tool, your plan view will be zoomed to that station on the feature line on the screen.
![]()
Quick Profile
The Quick Profile tool will generate a temporary profile based on the feature line selected. This is the same tool discussed earlier that was available on the Feature Line contextual tab ⇒ Launch Pad panel. The Create Quick Profiles dialog will open, allowing you to select what surface(s) you wish to display, as well as what profile view style and 3D entity profile you want.
![]()
Raise/Lower
Clicking the Raise/Lower tool will activate the Set Increment text box. This allows you to raise or lower selected elevation points, or if no elevation points are selected, it will raise or lower the entire feature line elevation points by the amount displayed in the text box.
![]()
Raise Incrementally and Lower Incrementally
The Raise Incrementally/Lower Incrementally tools will raise or lower the elevation point or points by the amount listed in the Set Increment text box.
Set Increment
![]()
The Set Increment tool works in tandem with the text box. You can enter a value that will be used by other tools for raising or lowering elevation point or points.
![]()
Flatten Grade Or Elevations
The Flatten Grade Or Elevations tool will make all of the selected elevation points the value of the first selected point, or if no points are selected, the value of the first entry in the cells. When this tool is selected, the Flatten dialog will open asking if you want to flatten by constant elevation or by constant grade.
![]()
Insert Elevation Point
The Insert Elevation Point will let you select a spot on the feature line, and will create an intermediate elevation point. The Insert PVI dialog will open, allowing you to fine-tune the station and enter an elevation.
![]()
Delete Elevation Point
The Delete Elevation Point will delete a point or points that are highlighted in the Grading Elevations Editor. Note that this tool will allow you to delete only intermediate points.
![]()
Elevations From Surface
Clicking the Elevations From Surface tool will open the Select Surface dialog if there are multiple surfaces to choose from. If you have an elevation point or points selected, it will affect only those points, or if nothing is selected it will use all elevation points and drape them onto the selected surface.
![]()
Reverse The Direction
The Reverse The Direction tool will do exactly as it says; it will reverse the direction of the feature line, thus changing the stationing and the grade ahead/grade back directions.
![]()
Show Grade Breaks Only
The Show Grade Breaks Only tool is a toggle (click, it's on and click, it's off) that will display only the rows where the grade varies or breaks on the feature line.
![]()
Unselect All Rows
The Unselect All Rows tool does exactly as it says; it will deselect any rows that have been highlighted for editing.
Using the Grading Elevation Editor is the most basic way to manipulate elevation information. Keep this drawing open for use in the next exercise.
More Feature Line Elevation Editing Tools
To access the commands for editing feature line elevation information, select the feature line to access the Feature Line contextual tab and toggle on the Edit Elevations panel as shown in Figure 16.23. Many of the tools in the Elevation Editor may seem redundant from the Grading Elevation Editor tools just discussed, but they are placed here for ease of use.
Figure 16.23 The Edit Elevations panel on the Feature Line contextual tab

Moving across the panel beyond the Elevation Editor tool, which was just discussed, you find the following tools for modifying or assigning elevations to feature lines:

Insert Elevation Point
The Insert Elevation Point tool inserts an elevation point at the point selected or multiple elevation points at a specified increment. Note that elevation points can control only elevation information; it does not act as a horizontal control point.

Delete Elevation Point
The Delete Elevation Point tool deletes the selected elevation point; the points on either side then become connected linearly on the basis of their current elevations. You can also delete all elevation points on a feature line with this command.
![]()
Quick Elevation Edit
The Quick Elevation Edit tool allows you to use onscreen cues to set elevations and slopes quickly between PIs on any feature lines.
![]()
Edit Elevations
The Edit Elevations tool steps through the selected feature line, much like working through a polyline edit at the command line, allowing you to change elevations and grades or insert, move, and delete elevation points.
![]()
Set Grade/Slope Between Points
The Set Grade/Slope Between Points tool sets a continuous slope along the feature line between selected points.
![]()
Insert High/Low Elevation Point
The Insert High/Low Elevation Point tool places a new elevation point on the basis of two picked points and the forward and backward slopes. This calculated point is simply placed at the intersection of two vertical slopes.
![]()
Raise/Lower By Reference
The Raise/Lower By Reference tool allows you to adjust a feature line elevation based on a given slope from another location. This relationship isn't dynamic!
![]()
Set Elevation By Reference
The Set Elevation By Reference tool sets the elevation of a selected point along the feature line by picking a reference point, and then establishing a relationship to the selected feature line point. This relationship isn't dynamic!
![]()
Adjacent Elevations By Reference
The Adjacent Elevations By Reference tool allows you to adjust the elevation on a feature line by coming at a given slope or delta from another point or feature line point. This relationship isn't dynamic!
![]()
Grade Extension By Reference
The Grade Extension By Reference tool allows you to apply the same grades to different feature lines across a gap. For example, you might use this tool along the back of curbs at locations such as driveways or intersections. This relationship isn't dynamic!
![]()
Elevations From Surface
The Elevations From Surface tool sets the elevation at each PI and elevation point on the basis of the selected surface. It will optionally add elevation points at any point where the feature line crosses a surface TIN line.
![]()
Raise/Lower
The Raise/Lower tool simply moves the entire feature line in the z direction by an amount entered at the command line.
Some of the relative elevation tools are a bit harder to understand, so you'll look at them in our next exercise and see how they function in some basic scenarios:
![]()
Figure 16.24 Completed editing of the curb ramp feature line

![]()
Figure 16.25 Selecting the flowline of the curb and gutter section at the left
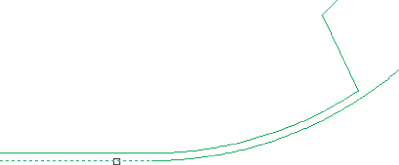
Figure 16.26 Selecting the flowline at the right side of the tangent segment

Figure 16.27 Selecting the PI at the left side of the tangent segment representing the flowline of the curb and gutter section
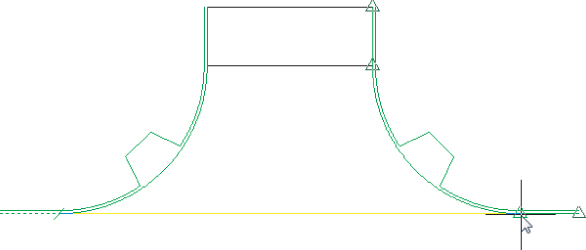
Figure 16.28 The x-, y-, and z-coordinates of the PI displayed on the status bar

![]()
Figure 16.29 Specifying the PI to establish the elevation at the flowline of the curb and gutter section
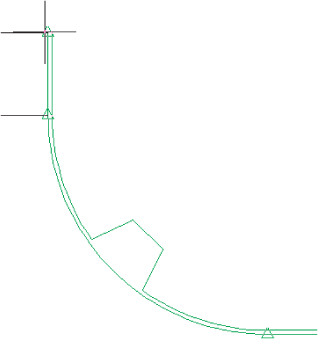
Figure 16.30 The grade of the feature line set to 2 percent
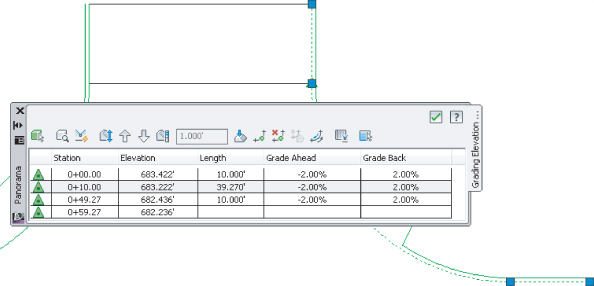
When this exercise is complete, you may close the drawing. A saved copy of this drawing is available from the book's web page with the filename EditingFeatureLineElevations_FINISHED.dwg or EditingFeatureLineElevations_METRIC_FINISHED.dwg.
Using these feature line elevation editing tools, the possibilities are endless. In using feature lines to model proposed features, you are limited only by your creative approach. You've seen many of the tools in action, so you can now put a few more of them together and grade a pond.
Draining the Pond
You need to use a combination of feature line tools and options to pull your pond together, and get the most flexibility should you need to update the bottom area or manipulate the pond's general shape. In this exercise, you will use feature lines to design your pond:
Figure 16.31 A polyline at the bottom of pond and a polyline for the outlet channel
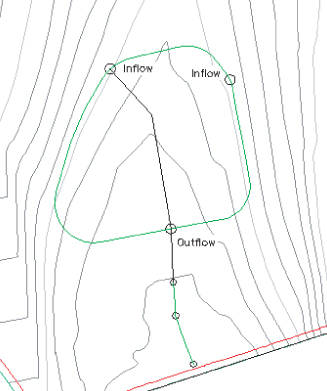
Figure 16.32 Setting grade between points
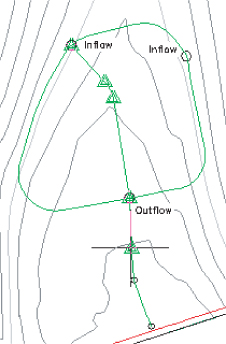
Figure 16.33 The Grading Elevation Editor

Figure 16.34 Zero elevation remains between the two inflows
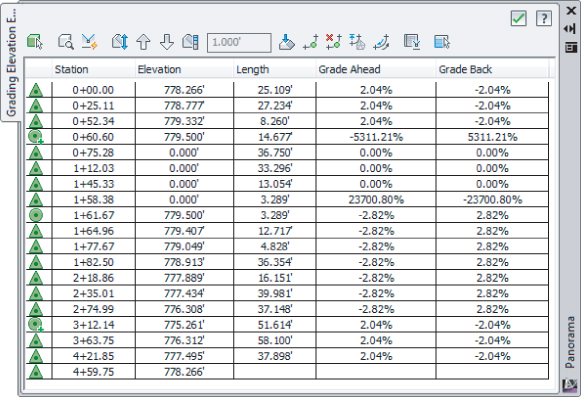
Figure 16.35 Using the Grade Back column in the Grading Elevation Editor
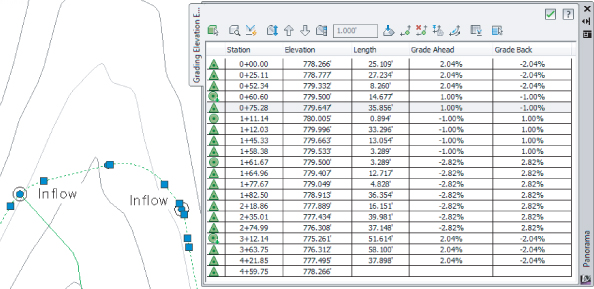
When this exercise is complete, you may close the drawing. A saved copy of this drawing is available from the book's web page with the filename PondDrainageDesign_FINISHED.dwg or PondDrainageDesign_METRIC_FINISHED.dwg.
By using all the tools in the Feature Lines toolbar, you can quickly grade elements of your design and pull them together. If you have difficulty getting all the elevations in this exercise to set as they should, slow down, and make sure you are moving your mouse in the right direction when setting the grades by slope. It's easy to get the calculation performed around the other direction—that is, clockwise versus counterclockwise. It helps to move your mouse along the feature line in the direction you want the slopes to be maintained. This procedure seems to involve a lot of steps, but it takes less than a minute in practice.
There are roughly 25 ways to modify feature lines using both the Edit Geometry and Edit Elevations panels of the Feature Line contextual tab. Take a few minutes and experiment with them to understand the options and tools available for these essential grading elements. By manipulating the various pieces of the feature line collection, it's easier than ever to create dynamic modeling tools that match the designer's intent.
Labeling Feature Lines
Though it's not common, feature lines can be stylized to reflect particular uses, and labels can be applied to help a reviewer understand the nature of the object being shown. In the next couple of exercises, you'll label a few critical points on your pond design to help you better understand the drainage patterns.
Feature lines do not have their own unique label styles, but instead share with general lines and arcs. You can learn more about label styles in Chapter 20, “Label Styles.” The templates that ship with Civil 3D contain styles for labeling segment slopes, so you'll label the grades of feature line segments in the following exercise:
Figure 16.36 Adding feature line grade labels

Figure 16.37 Feature line grade labels in the Imperial drawing
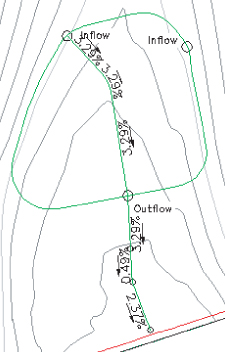
When this exercise is complete, you may close the drawing. A saved copy of this drawing is available from the book's web page with the filename LabelingFeatureLines_FINISHED.dwg or LabelingFeatureLines_METRIC_FINISHED.dwg.
Although it would be convenient to label the feature line elevations as well, there's no simple method for doing so. In practice, you would want to label the surface that contains the feature line as a component.
Grading Objects
Once a feature line is created, there are two main uses. One is to incorporate the feature line itself directly into a surface object as a breakline; the other is to create a grading object (referred to hereafter as simply a grading or gradings) using the feature line as a baseline. A grading consists of a baseline with elevation information, and a criteria set for projecting outward from that baseline based on distance, slope, or other criteria. These criteria sets can be defined and stored in grading criteria sets for ease of management. Finally, gradings can be stylized to reflect plan production practices or convey information such as cut or fill.
In this section, you'll use a number of methods to create gradings, edit those gradings, and finally convert the grading group into a surface.
Creating Gradings
![]()
Let's look at grading the pond as designed. In this section, you'll look at grading groups and then create the individual gradings within the group. Grading groups act as a collection mechanism for individual gradings, and let Civil 3D understand the daisy chain of individual gradings that are related and act in sync with each other.
One thing to be careful of when working with gradings is that they are part of a site. Any feature line within that same site will react with the feature lines created by the grading. For that reason, the exercise drawing has a second site called Pond Grading to be used for just the pond grading.
![]()
Figure 16.38 The Grading Creation Tools toolbar

![]()
Figure 16.39 Assign the name Pond Grading in the Create Grading Group dialog.
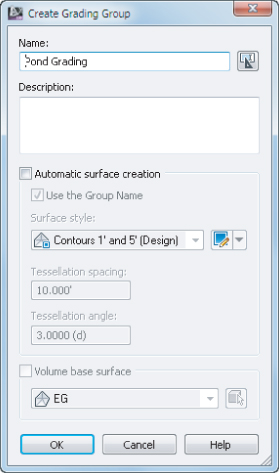
![]()
![]()
Figure 16.40 Creating a grading using the 3:1 To Elevation criteria

Figure 16.41 Creating a daisy chain of gradings

Figure 16.42 Complete pond feature line grading

When this exercise is complete, you may close the drawing. A saved copy of this drawing is available from the book's web page with the filename GradingThePond_FINISHED.dwg or GradingThePond_METRIC_FINISHED.dwg.
Each piece of this pond is tied to the next, creating a dynamic model of your pond design on the basis of the designer's intent. What if that intent changes? The next section describes editing the various gradings.
Editing Gradings
Once you've created a grading, you often need to make changes. A change can be as simple as changing the slope or changing the geometric layout. In this exercise, you'll make a simple change, but the concept applies to all the gradings you've created in your pond.
![]()
Figure 16.43 Editing the Cut and Fill Slope values
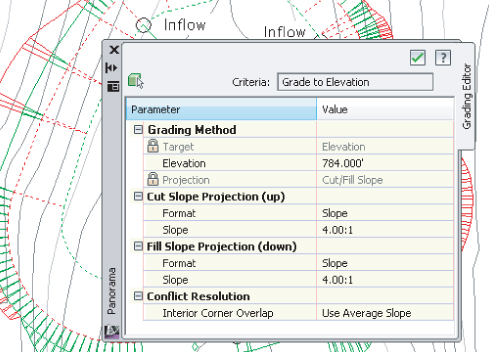
Figure 16.44 Completed grading edit

When this exercise is complete, you may close the drawing. A saved copy of this drawing is available from the book's web page with the filename EditingGrading_FINISHED.dwg or EditingGrading_METRIC_FINISHED.dwg.
Editing any aspect of the grading will reflect instantly, and if other gradings within the group are dependent on the results of the modified grading, they will recalculate as well.
Creating Surfaces from Grading Groups
Grading groups work well for creating the model, but you have to use a TIN surface to go much further with them. In this section, you'll look at the conversion process, and then use the built-in tools to understand the impact of your grading group on site volumes.

Figure 16.45 Automatic surface creation through the Grading Group Properties

- The Tessellation Spacing value controls how frequently along an arced feature line TIN points are created and projection lines are calculated. A TIN surface cannot contain any true curves the way a feature line can, because it is built from triangles. The default values typically work for site mass grading, but might not be low enough to work with things such as parking lot islands where the 10′ (10 m) value would result in too little detail.
- The Tessellation Angle value is the degree measured between outside corners in a feature line. Corners with no curve segment have to have a number of projections swung in a radial pattern to calculate the TIN lines in the surface. The tessellation angle is the angular distance between these radial projections. The typical values work most of the time, but in large grading surfaces a larger value might be acceptable, lowering the amount of data to calculate without significantly altering the final surface created.
![]()
Figure 16.46 The pond after applying an infill grading
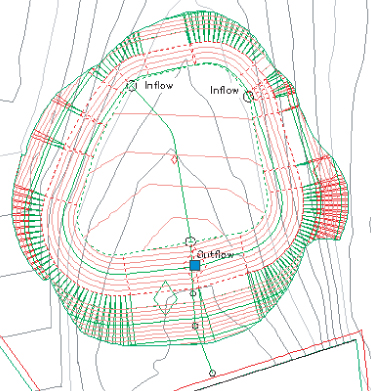
Figure 16.47 Reviewing the grading group volumes
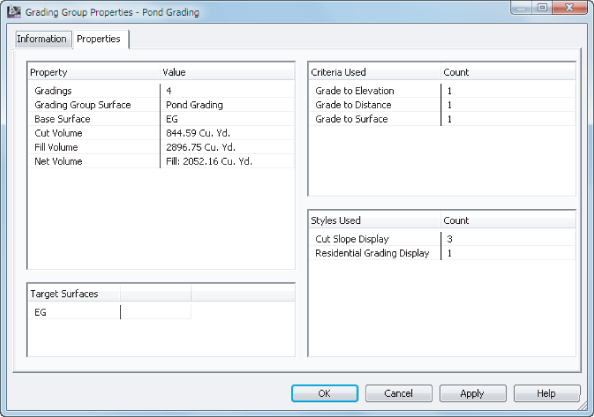
This new surface is listed in Prospector and is based on the gradings created. A change to the gradings would affect the grading group, which would, in turn, affect the surface and these volumes.
When this exercise is complete, you may close the drawing. A saved copy of this drawing is available from the book's web page with the filename CreatingGradingSurfaces_FINISHED.dwg or CreatingGradingSurfaces_METRIC_FINISHED.dwg.
In the last exercise, you'll pull it all together and generate a composite surface from your grading surface and existing surface:
Figure 16.48 Completed composite surface

When this exercise is complete, you may close the drawing. A saved copy of this drawing is available from the book's web page with the filename CreatingGradingSurfaces_FINISHED.dwg or CreatingGradingSurfaces_METRIC_FINISHED.dwg.
By creating a composite surface consisting of pasted-together surfaces, the TIN triangulation cleans up any gaps in the data, making contours that are continuous from the original grade, through the pond, and out the other side. With the grading group still being dynamic and editable, this composite surface reflects a dynamic grading solution that will update with any changes. Using a composite surface such as this as a reference for pipe networks is very useful, since the network may occur under both existing and proposed surfaces.
The Bottom Line
Convert existing linework into feature lines.
Many site features are drawn initially as simple linework for the 2D plan. By converting this linework to feature line information, you avoid a large amount of rework. Additionally, the conversion process offers the ability to drape feature lines along a surface, making further grading use easier.
Master It
Open the MasteringGrading.dwg or MasteringGrading_METRIC.dwg file from the book's web page. Convert the magenta polyline, describing a proposed temporary swale, into a feature line and drape it across the EG surface to set elevations, and set intermediate grade break points.
Model a simple linear grading with a feature line.
Feature lines define linear slope connections. This can be the flow of a drainage channel, the outline of a building pad, or the back of a street curb. These linear relationships can help define grading in a model, or simply allow for better understanding of design intent.
Master It
Edit the curve on the feature line you just created to be 100′ (30 m). Set the grade from the west end of the feature line to the next PI to 4 percent, and the remainder to a constant slope to be determined in the drawing. Draw a temporary profile view to verify the channel is below grade for most of its length.
Model planar site features with grading groups.
Once a feature line defines a linear feature, gradings collected in grading groups model the lateral projections from that line to other points in space. These projections combine to model a site much like a TIN surface, resulting in a dynamic design tool that works in the Civil 3D environment.
Master It
Use the two grading criteria to define the pilot channel, with grading on both sides of the sketched centerline. Define the channel using a Grading to Distance of 5′ (1.5 m) with a slope of 3:1 and connect the channel to the EG surface using a grading with slopes that are 4:1. Generate a surface from the grading group. If prompted, do not weed the feature line.
