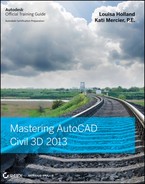Chapter 13
Cross Sections and Mass Haul
Cross sections are used in the AutoCAD® Civil 3D® program to allow the user to have a graphic confirmation of design intent, as well as to calculate the quantities of materials used in a design. Sections must have at least two types of Civil 3D objects: an alignment and a surface. Other objects, such as pipes, structures, and corridor components, can be sampled in a sample line group, which is used to create the graphical section displayed in a section view. These section views and sections remain dynamic throughout the design process, reflecting any changes made to the sampled information. This process reduces potential errors in materials reports, keeping often costly mistakes from happening during the construction process.
In this chapter, you will learn to:
- Create sample lines
- Create section views
- Define and compute materials
- Generate volume reports
Section Workflow
When the time comes that you wish to see how the information along your alignment will appear plotted, it is time to create sample lines. If your goal is to show your completed design, at this point you should have a completed corridor, corridor Top surface, and corridor Datum surface.
Sample Lines vs. Frequency Lines
Sample lines are created at any stations where you wish to create a section view. Sample lines are also used to compute end area volumes.
A common point of confusion with new users is the difference between frequency lines and sample lines. Table 13.1 explains the differences.
Table 13.1 Sample lines vs. frequency lines
| Sample lines | Frequency lines |
| Can be created without a corridor present (e.g., you wish to see existing surface sections along the alignment). | Are part of a corridor. |
| Occur at any station where a section view is needed. | Occur anywhere the design needs to be modified (e.g., a driveway). |
| Used for end area volume computation. | Used to apply assembly calculations to the design (e.g., locating slope-intercept). |
| Can be skewed at an angle other than 90° from the baseline. | Are always perpendicular to the baseline. |
| Swath width is usually uniform and dependent on user plotting needs. | Length from baseline depends on assembly and will vary from station to station. |
| Section views are read-only reflections of the design. | Design can be modified in the Section Editor at each frequency line. |
| Section views are readily adapted to plotting. | Plotting should never occur from the section editor. |
When you create your sample line group, you will have the option to sample any surface in your drawing, including corridor surfaces, the corridor assembly itself, and any pipes in your drawing. The sections are then sampled along the alignment with the left and right widths specified and at the intervals specified. Once the sample lines are created, you can then choose to create section views or to define materials.
Creating Sample Lines
Sample lines are the engine underneath both sections and materials and are held in a collection called sample line groups. A sample line group is always associated with an alignment and can be found under the associated alignment in Prospector, as shown in Figure 13.1.
Figure 13.1 A view of Prospector; sample lines are held in a collection called a sample line group and are dependent on an alignment.
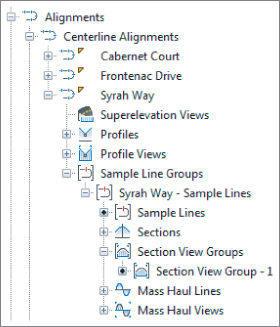
You can also see in Figure 13.1 that quite a few additional items are dependent on sample lines, such as sections, section views, mass haul lines, and mass haul views. If you click a sample line, you will see it has three types of grips, as shown in Figure 13.2.
Figure 13.2 The three grips on a sample line

To create a sample line group, change to the Home tab and choose Sample Lines from the Profile & Section Views panel. After selecting the appropriate alignment, the Create Sample Line Group dialog shown in Figure 13.3 will display. You should name the sample line group and verify the sample line and label style.
Figure 13.3 The Create Sample Line Group dialog

Every source object that is available will be displayed at the bottom of this box. If you wish to omit specific data from the section view, you can clear the check box. Set the applicable style for each item by clicking in the column to the right of the object. The section layer should be preset as specified in your template settings.
Once you've selected the sample data, the Sample Line Tools toolbar will appear, as shown in Figure 13.4.
Figure 13.4 From the Sample Line Tools toolbar, choose By Range Of Stations.
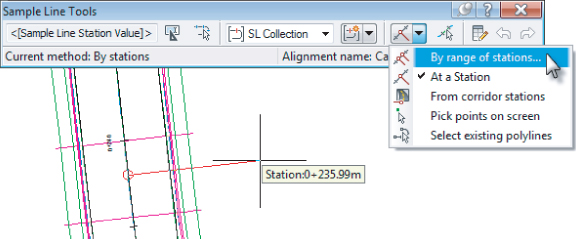
The By Range Of Stations option is used most often. You can use At A Station to create one sample line at a specific station. From Corridor Stations allows you to insert a sample line at each corridor assembly insertion. Pick Points On Screen allows you to pick any two points to define a sample line. This option can be useful in special situations, such as sampling a pipe on a skew. The last option, Select Existing Polylines, lets you define sample lines from existing polylines.
To define sample lines, you need to specify a few settings. Figure 13.5 shows these settings in the Create Sample Lines – By Station Range dialog. Right Swath Width is the width from the alignment that you sample. Most of the time this distance is greater than the ROW distance. You can also select Sampling Increments and choose whether to include special stations, such as horizontal geometry (PC, PT, and so on), vertical geometry (PVC, high point, low point, and so on), and superelevation critical stations.
Figure 13.5 Create Sample Lines – By Station Range dialog

![]()
In the following exercise, you'll create sample lines for Cabernet Court:
![]()
![]()
Editing the Swath Width of a Sample Line Group
There may come a time when you need to show information outside the limits of your section views or not show as much information. To edit the width of a section view, you will have to change the swath width of a sample line group. These sample lines can be edited manually on an individual basis, or you can edit the entire group at once.

You want to Change All the Sample Line Lengths
To change many swath widths at once:
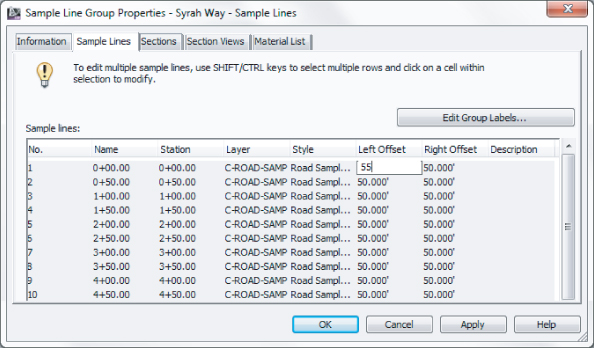
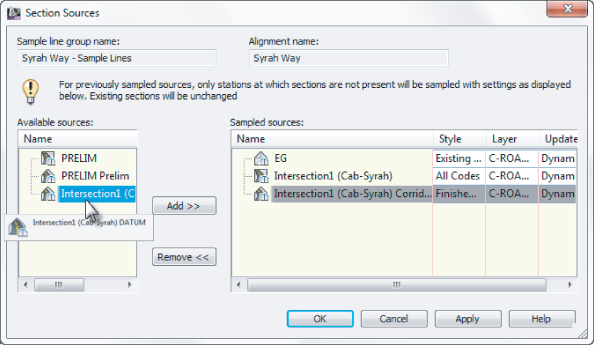
In this exercise, you'll edit the widths of an entire sample line group. You must complete the previous exercise before proceeding.

Creating Section Views
Once the sample line group is created, it is time to create views. You can create a single view or many views arranged together (Figure 13.6).
Figure 13.6 Section views arranged to plot by page
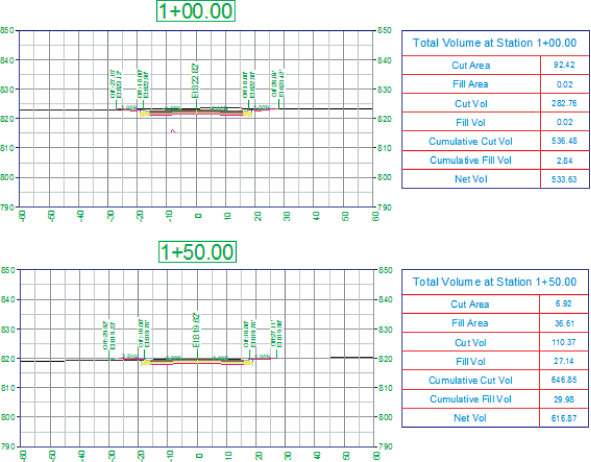
A section view is nothing more than a window showing the section. The view contains horizontal and vertical grids, tick marks for axis annotation, the axis annotation itself, and a title. Views can also be configured to show horizontal geometry, such as the centerline of the section, edges of pavement, and right of way. Tables displaying quantities or volumes can also be shown for individual sections.
Creating a Single-Section View
![]()
There are occasions when all section views are not needed. In these situations, a single-section view can be created. In this exercise, you'll create a single-section view of station 0 + 00.00 (0+000.00) from sample lines:

Figure 13.7 The General page of the Create Section View wizard

Figure 13.8 The Offset Range page (top) and Elevation Range (bottom) of the Create Section View wizard
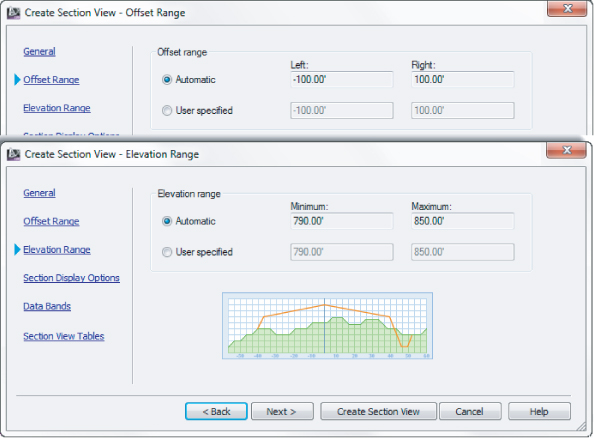
Figure 13.9 The Section Display Options page of the Create Section View wizard
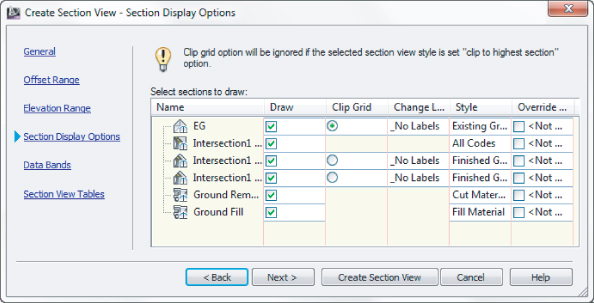
Figure 13.10 The Data Bands page of the Create Section View wizard

Figure 13.11 The Section View Tables page of the Create Section View wizard

Figure 13.12 The finished section view

Creating Multiple Section Views
Section views belong in packs. In the exercise that follows, you will create section views intended to plot together on a sheet. (It is not necessary to have completed the previous exercise to continue.)
Figure 13.13 When you're creating multiple views, options allow for neat-looking groups.
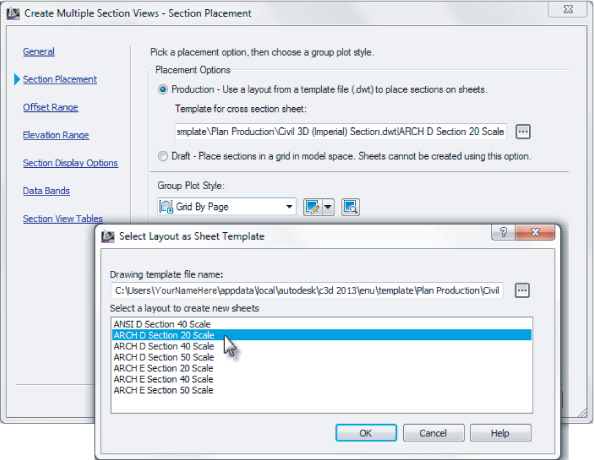
Figure 13.14 One of the pages of cross-section views
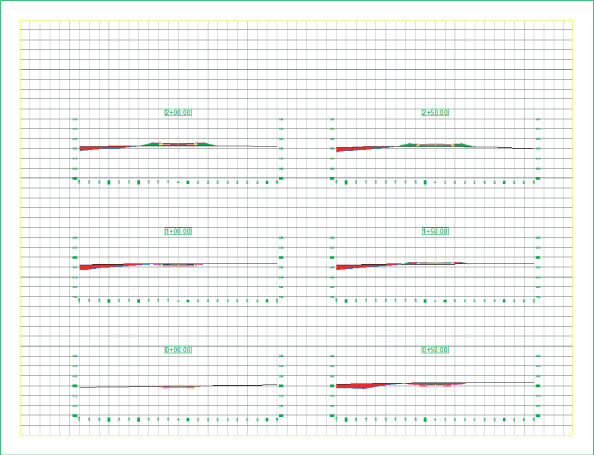
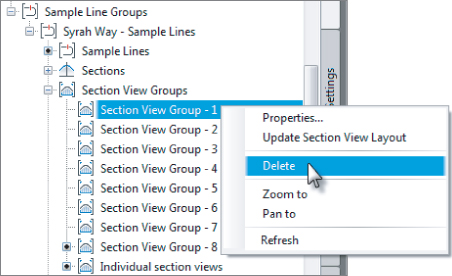
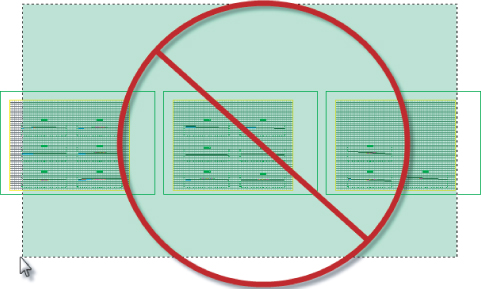
Section Views and Annotation Scale
In the previous exercise, you created section views using a cross-section sheet template. In step 6, you chose a scale. Coincidentally, the scale you used in the exercise was already set as the annotation scale. Since both scales agreed with each other, everything came out nicely.
Depending on what portion of the design you are working on, the scale of the sections and the scale you are comfortable working with may not agree. Additionally, you may just forget to set the scale ahead of placing section views.
Ideally, your section views and their sheets should be in a drawing separate from the corridor and the rest of the design. In Chapter 18, “Advanced Workflows,” you will learn how to do this using data shortcuts.
In the meantime, it is helpful to learn how to work with annotation scale and section views. In the following exercise, you will go through a brief lesson in reorganizing sections. You need to have completed the previous exercise before continuing.

![]()

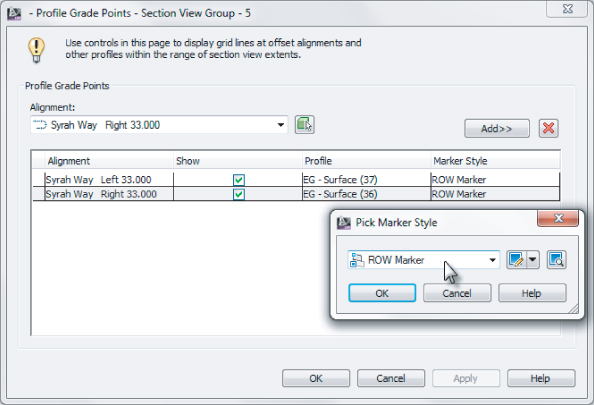
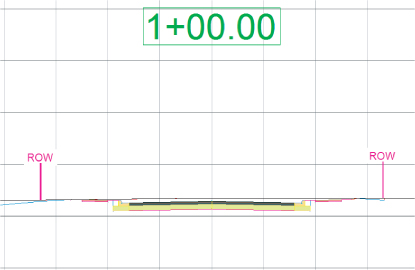
It's a Material World
Once alignments are sampled, volumes can be calculated from the sampled surface or from the corridor section shape. These volumes are calculated in a materials list and can be displayed as a label on each section view or in an overall volume table, as shown in Figure 13.15.
Figure 13.15 A total volume table inserted into the drawing
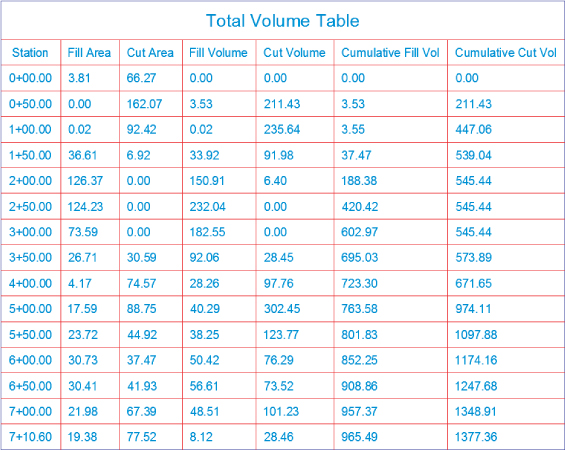
The volumes can also be displayed in an XML report, as shown in Figure 13.16.
Figure 13.16 A total volume XML report shown in Microsoft Internet Explorer

Once a materials list is created, it can be edited to include more materials or to make modifications to the existing materials. For example, soil expansion (fluff or swell) and shrinkage factors can be entered to make the volumes more accurately match the true field conditions. This can make cost estimates more accurate, which can result in fewer surprises during the construction phase of any given project.
Creating a Materials List
![]()
Materials can be created from surfaces or from corridor shapes. Surfaces are great for earthwork because you can add cut or fill factors to the materials, whereas corridor shapes are great for determining quantities of asphalt or concrete. In this exercise, you practice calculating earthwork quantities for the Syrah Way corridor:
![]()
Figure 13.17 The settings for the Compute Materials dialog
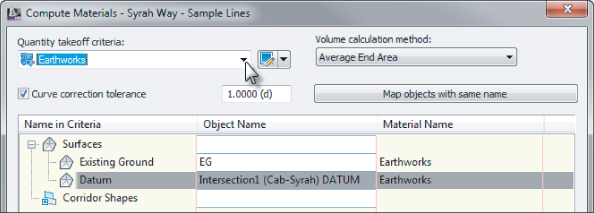
Creating a Volume Table in the Drawing
In the preceding exercise, materials were created that represent the total dirt to be moved or used in the sample line group. In the next exercise, you insert a table into the drawing so you can inspect the volumes. You need to have successfully completed the previous exercise before proceeding.
![]()
Figure 13.18 The Create Total Volume Table dialog settings

Adding Soil Factors to a Materials List
![]()
The material calculation indicates that this design has an excessive amount of fill. The materials need to be modified to bring them closer in line with true field numbers. For this exercise, the shrinkage factor will be assumed to be 0.80 and 1.20 for the expansion factor (20 percent shrink and swell). In addition to these numbers (which Civil 3D represents as Cut Factor for swell and Fill Factor for shrinkage), you can specify a Refill Factor value. This value specifies how much cut can be reused for fill. For this exercise, assume a Refill Factor value of 1.00. You need to have successfully completed the previous exercises before proceeding.
Figure 13.19 The Edit Material List dialog
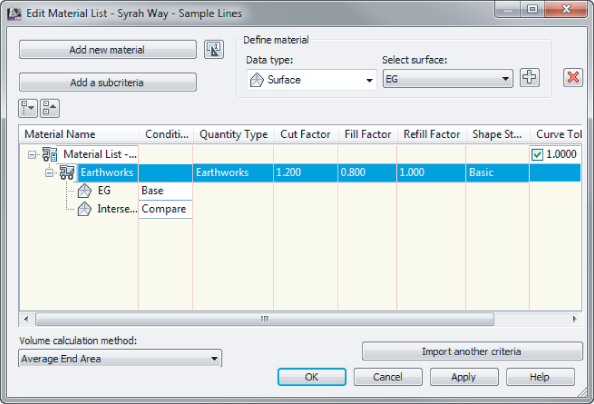
Generating a Volume Report
Civil 3D provides you with a way to create a report that is suitable for printing or for transferring to a word processing or spreadsheet program. In this exercise, you'll create a volume report for the Concord Commons corridor. You need to have successfully completed the previous exercises before proceeding.
![]()
Section View Final Touches
Before you move away from section views, a few last touches are needed in your sections. First you will add last-minute data to the sections. You will also add labels to the sections.
Sample More Sources
It is a fairly common occurrence that data is created from the design after sample lines have been generated. For example, you may need to add surface data or pipe network data to existing section views.
To accomplish this, you need to add that data to the sample line group. In this exercise, you'll add a pipe network to a sample line group and inspect the existing section views to ensure that the pipe network was added correctly:

Figure 13.20 Adding sewer data to the cross-section view via Sample More Sources

Cross-Section Labels
The best way to label cross sections that contain corridor data is using the code set style. Using the code set style you can control which parts of the corridor are labeled. You can learn more about creating code set styles in Chapter 20, “Label Styles.” In the meantime, you will look at how to change the code set style active on a cross-section view group.
In the following exercise, you will use the view group properties to add labels. It is not necessary to have completed the previous exercise before continuing.

Figure 13.21 Changing the active code set style for all views in the group

Figure 13.22 Slope, elevation, and offset labels from the code set style

Mass Haul
Mass haul diagrams help designers and contractors gauge how far and how much soil needs to be moved around a site. Figure 13.23 shows the mass haul diagram for Syrah Way. The Free Haul Area is material the contractor has agreed to move at no extra charge. The fact that the mass haul line is always above 0 indicates that the project is in a net cut situation through the length of the Syrah Way alignment.
Figure 13.23 Syrah Way Mass Haul diagram

Taking a Closer Look at the Mass Haul Diagram
In an ideal design situation, there is no leftover cut material and no extra material needs to be brought in. This would mean that net volume = 0. When the line appears above the zero volume point, it is showing net cut values.
As the mass haul diagram continues, it shows the cumulative effect of net cut and fill for the alignment. When the net cut and net fill converge at the zero volume, the earthwork along the alignment is balanced. When the line appears below the zero volume point, it is showing net fill values, as you can see in Figure 13.24.
Figure 13.24 The volume, net cut, and net fill on an idealized mass haul diagram shown with profile
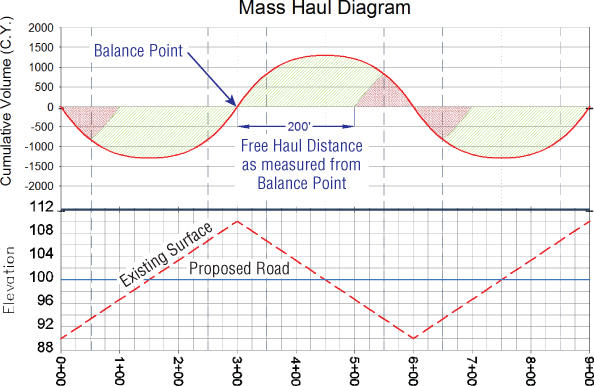
Here is some of the terminology you will encounter:
Balanced
The state where the cumulative cut and fill volumes are equal.
Origin Point
The beginning of the mass haul diagram, typically at station 0 + 00, but it can vary depending on your stationing.
Borrow
A negative value, typically at the end of the mass haul diagram, that indicates fill material that will need to be brought into the site.
Waste
A positive value, typically at the end of the mass haul diagram, that indicates cut material that will need to be hauled out of the site.
Free Haul
Earthwork that a contractor has contractually agreed to move. This typically specifies a contracted distance.
Over Haul
Earthwork that the contractor has not contractually agreed to move. This excess can be used for borrow pits or waste piles.
Create a Mass Haul Diagram
Now, let's put it all together and build a mass haul diagram in Civil 3D for Syrah Way and you'll see how easy it is:
![]()
Figure 13.25 The Create Mass Haul Diagram dialog, General options

Figure 13.26 The Create Mass Haul Diagram dialog, Balancing Options page

Editing a Mass Haul Diagram
When you create a mass haul diagram, you can easily modify parameters and get instant feedback on your diagram. Follow these steps to see how (you must have completed the previous exercise before continuing):

Figure 13.27 The Mass Haul Line Properties dialog: adding a dump site (top). The mass haul diagram adjusted for the dump site (bottom)

For this stretch of the project the mass haul diagram ends near zero. The changes you made also decrease the amount of overhaul in the project, decreasing potential cost.
The Bottom Line
Create sample lines.
Before any section views can be displayed, sections must be created from sample lines.
Master It
Open MasterSections.dwg (MasterSections_METRIC.dwg) and create sample lines along the USH 10 alignment every 50′ (20 m). Set the left and right swath widths to 50′ (20 m).
Create section views.
Just as profiles can only be shown in profile views, sections require section views to display. Section views can be plotted individually or all at once. You can even set them up to be broken up into sheets.
Master It
In the previous exercise, you created sample lines. In that same drawing, create section views for all the sample lines. Use all the default settings and styles.
Define and compute materials.
Materials are required to be defined before any quantities can be displayed. You learned that materials can be defined from surfaces or from corridor shapes. Corridors must exist for shape selection, and surfaces must already be created for comparison in materials lists.
Master It
Using MasterSections.dwg (MasterSections_METRIC.dwg), create a materials list that compares Existing Intersection with HWY 10 DATUM Surface. Use the Earthworks Quantity takeoff criteria.
Generate volume reports.
Volume reports give you numbers that can be used for cost estimating on any given project. Typically, construction companies calculate their own quantities, but developers often want to know approximate volumes for budgeting purposes.
Master It
Continue using MasterSections.dwg (MasterSections_METRIC.dwg. Use the materials list created earlier to generate a volume report. Create a web browser–based report and a Total Volume table that can be displayed on the drawing.
