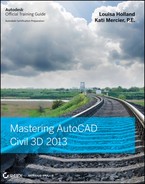Chapter 2
Survey
The AutoCAD® Civil 3D® software supports a collaborative workflow in many aspects of the design process, but especially in the survey realm. Accurate data starts outdoors. A survey that has been consistently and correctly coded in the field can save hours of drafting time. Nobody knows the site better than the folks who were out there freezing in their boots, sloshing through the project location. Surveyors can collect line information such as swales, curbs, or even pavement markings and communicate this digitally to the data collectors.
Civil 3D can often eliminate the need for third-party survey software, because it can download and process survey data directly from a data collector. To enter data in a manner that is easily digested by Civil 3D, your survey process should incorporate the information from this chapter.
In this chapter, you will learn to:
- Properly collect field data and import it into Civil 3D
- Set up description key and figure databases
- Translate surveys from assumed coordinates to known coordinates
- Perform traverse analysis
Setting Up the Databases
![]()
Before any project-specific data is imported, there is a bit of initial setup that will improve the translation between the field and the office. For this chapter you will need to see your Survey tab in Toolspace. If you do not see this tab, click the Survey button on the Home tab ⇒ Palettes panel.
![]()
Your survey database defaults, equipment database, linework code set, and the figure prefix database should be in place before you import your first survey. You can find the location of these files by going to the Survey tab in Toolspace, and clicking the Survey User Settings button in the upper-left corner. The dialog shown in Figure 2.1 opens.
Figure 2.1 Survey User Settings dialog

It is common practice to place these files on a network server so your organization can share them. Change the paths in this dialog and they will “stick” regardless of which drawing you have open.
Survey Database Defaults
The Survey User Settings dialog contains these settings:
Units
This section is where you set your master coordinate zone for the database. Potentially, your drawing and your incoming survey data may have different coordinate systems. If you insert any information in the database into a drawing with a different coordinate zone, the program will automatically translate that data to the drawing coordinate zone. Your coordinate zone units will lock the distance units in the Units section. You can also set the angle, direction, temperature, and pressure here.
Precision
This section is where you define and store the precision information of angles, distance, elevation, coordinates, and latitude and longitude.
Measurement Type Defaults
This section lets you define the defaults for measurement types, such as angle type, distance type, vertical type, and target type.
Measurement Corrections
This section is used to define the methods (if any) for correcting measurements. Some data collectors and instruments allow you to make measurement corrections as you collect the data, so that needs to be verified — double-correction applications will lead to incorrect data.
Traverse Analysis Defaults
This section is where you choose how you perform traverse analyses and define the required precision and tolerances for each. There are four types of 2D traverse analyses: Compass Rule, Transit Rule, Crandall Rule, and Least Squares Analysis.
There are three potential types of 3D traverse analyses: Length Weighted Distribution, Equal Distribution, and Least Squares Vertical. Vertical options for Least Squares will only be available if it is first set as the Horizontal Adjustment Method.
Least Squares Analysis Defaults
If you are performing a Least Squares analysis, you must specify 2-Dimensional or 3-Dimensional adjustment type. Use 3-Dimensional if you are performing horizontal and vertical Least Squares adjustment.
Survey Command Window
In the rare event that you'll need it, the Survey Command window is the interface for manual survey tasks and for running survey batch files. This section lets you define the default settings for this window.
Error Tolerance
Set tolerances for the survey database in this section. If you perform an observation more than one time and the tolerances established here are not met, an error will appear in the Survey Command window and ask you what action you want to take.
Extended Properties
This section defines settings for adding extended properties to a survey LandXML file. Extended properties are useful for certain types of surveys, including Federal Aviation Administration (FAA)-certified surveys.
When you first set up your survey settings, it is a good idea to create a test database for setting the survey database defaults. To create the test database:
![]()
Figure 2.2 Survey Database settings
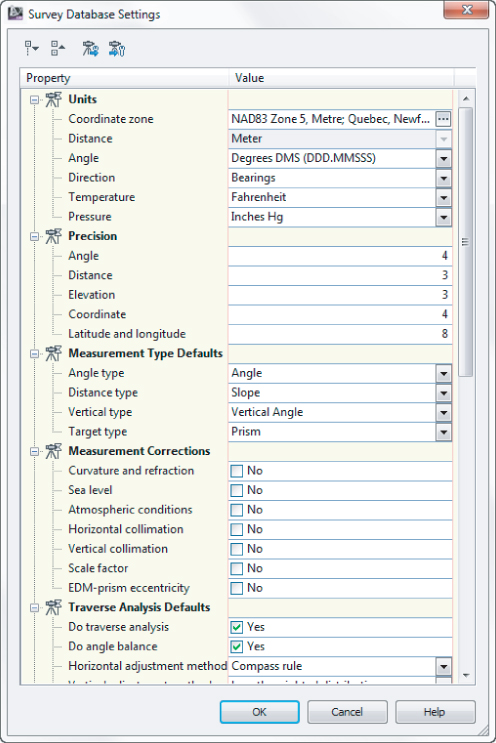
To delete your test database, you will need to close the database from the Survey tab. To do so, locate the database in the Survey tab. Right-click on it and select Close Survey Database. Using Windows Explorer, you can then browse to the working folder containing the database and delete it. There is no way to delete a survey database from within the software.
The Equipment Database
![]()
The equipment database is where you set up the various types of survey equipment that you are using in the field. Doing so allows you to apply the proper correction factors to your traverse analyses when it is time to balance your traverse. Civil 3D comes with a sample piece of equipment for you to inspect to see what information you will need when it comes time to create your equipment. The Equipment Properties dialog provides all the default settings for the sample equipment in the equipment database. On the Survey tab of Toolspace ⇒ Equipment Databases, right-click Sample and select Manage Equipment Database to access this dialog in Toolspace, as shown in Figure 2.3.
Figure 2.3 Equipment Database Manager
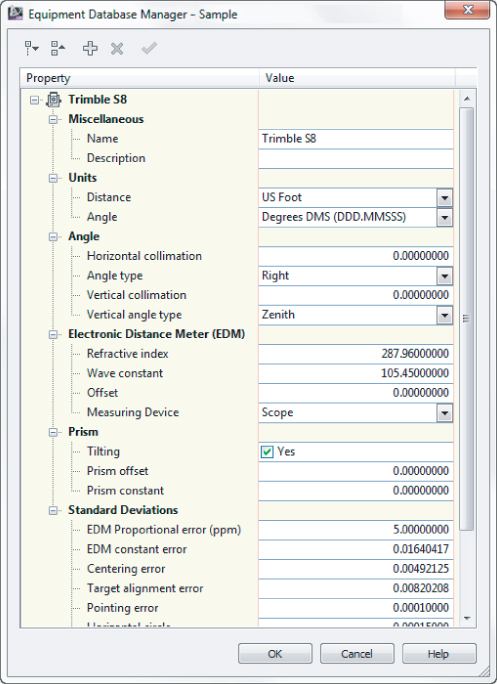
You will want to create your own equipment entries and enter the specifications for your particular total station. Add a new piece of equipment to the database by clicking the plus sign at the top of the Equipment Database Manager window. If you are unsure of the settings to enter, refer to the user documentation that you received when you purchased your total station.
The Figure Prefix Database
![]()
The figure prefix database is used to translate descriptions in the field to lines in CAD. These survey-generated lines are called figures. If a description matches a listing in the figure prefix database, the figure is assigned the properties and style dictated therein (see Figure 2.4).
Figure 2.4 Figure Prefix Database Manager

The Figure Prefix Database Manager contains these columns:
Breakline
The Breakline column will allow you to flag a figure as a breakline. The most powerful use of this setting is in Survey Queries (discussed later in this chapter). If your Survey Query pulls in figures that have this setting on, you can readily add them to the definition of a surface model. Even if you don't flag a figure as a breakline, you can still add it to a surface model manually.
Lot Line
This column specifies whether the figure should behave as a parcel segment. If a closed area is formed with figures of this kind, a parcel is formed automatically.
Layer
This column specifies the insertion layer of the figure. If the layer already exists in the drawing, the figure will be placed on that layer. If the layer does not exist in the drawing, the layer will be created and the figure placed on the newly created layer.
Style
This column specifies the style to be used for each figure. Figure styles will override color and linetype if they are set to something other than ByLayer. See the section on linear object styles in Chapter 21, “Object Styles,” for more information on this type of style.
Site
This column specifies which site the figures should reside on when inserted into the drawing. As with previous settings, if the site exists in the drawing, the figure will be inserted into that site. If the site does not exist in the drawing, a site will be created with that name and the figure will be inserted into the newly created site.
Remember that figure prefix databases are not drawing specific. The only reason a drawing is needed is to access the styles that the figures will use.
You'll explore these settings in a practical exercise:
![]()
Table 2.1 Figure settings
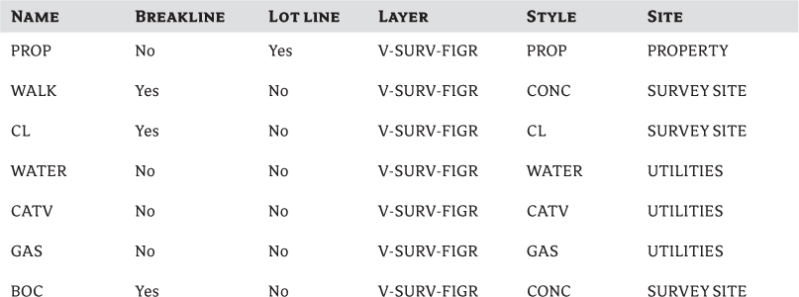

The Linework Code Set Database
![]()
The linework code set (Figure 2.5) lists what designators are used to start, stop, continue, or add additional geometry to lines. For example, the B code that is typically used to begin a line can be replaced by a code of your choosing, a decimal (.) can be used for a right-turn value, and a minus sign (–) can be used for a left-turn value. Linework code sets allow a survey crew to customize their data collection techniques based on methods used by various types of software not related to Civil 3D.
Figure 2.5 The Edit Linework Code Set dialog

Description Keys: Field to Civil 3D
![]()
Description keys bridge the gap between the field and the office. Unlike the linework code set and figure prefix database, which are each external files, description keys should be created and saved in your Civil 3D template. The description key set is a listing of field descriptions and how they should look and behave once they are imported into Civil 3D.
For example, a surveyor may code in BM to indicate a benchmark. When the file is imported into Civil 3D either through the Survey database or by point import from a text file (as you will do in Chapter 3, “Points”), it will be checked against the description key set. If BM exists in the list as it is in Figure 2.6, then the styles, format, layer, and several other parameters are set.
Figure 2.6 Description key set
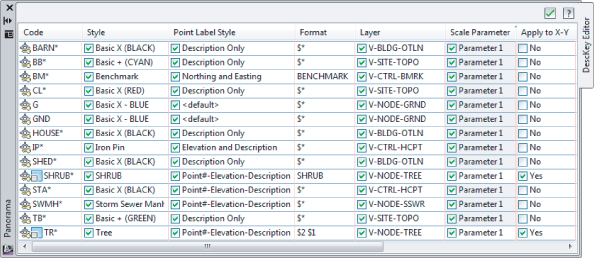
To access your description key set, you will need to select Toolspace ⇒ Settings ⇒ Point ⇒ Description Key Sets.
Code
The raw description or field code entered by the person collecting or creating the points. The code works as an identifier for matching the point with the correct description key. Click inside this field to activate it, and then type your desired code. Wildcards are useful when more information is added to the shot in addition to the field code.
Codes are case sensitive! The code bm is read differently from the description key set as BM.
Style
Style refers to the point style that will be applied to points that meet the code criteria. Check the box, and then click inside the field to activate a style selection dialog. By default, styles set here will take precedence over styles set elsewhere. For more information on creating or modifying point styles, see Chapter 21.
Point Label Style
The point label style that will be applied to points that meet the code criteria. Check the box, and then click inside the field to activate a style selection dialog. By default, styles set here will take precedence over styles set elsewhere. For more information on creating or modifying point label styles, see Chapter 20, “Label Styles.”
Format
The Format column can convert a surveyor's shorthand into something that is more drafter-friendly. In Civil 3D terms, the Format column converts the raw description to the full description. The default of $* means the raw description and full description will have the same value. You can also use $+, which means that information after the main description will appear as the full description. In Figure 2.6, Format will convert all codes starting with BM to a full description of BENCHMARK.
If a survey crew is consistent in coding, even fancier formats can be used. The code should always come first, but the crew can use a space to indicate a parameter.
Consider the example raw description: TREE 30 PINE. TREE is the code, or $0. Parameter 1 is 30, or $1 in the Format field. PINE is the second bit of information after the code referred to as parameter 2, or $2. Based on the example description key set in Figure 2.6, this would translate to a full description of PINE 30. You can have up to nine parameters after the code if your survey crew is feeling verbose.
Layer
Points that match a description key will be inserted on the layer specified here. Click inside this field to activate a layer selection dialog. The layer set here will take precedence over layer defaults set in the point command settings or the point creation tools.
Scale Parameter
The Scale parameter is used to tell Civil 3D which bit of information after the code will be used to scale the symbol. By default it is checked, but it won't do anything unless Apply To X-Y is also selected. Once you enable Apply To X-Y, you can change which parameter contains scale information.
In our example, TREE 30 PINE, 30 is the Scale parameter.
Fixed Scale Factor
Fixed Scale Factor is an additional scale multiplier that can be applied to the symbol size. A common use of Fixed Scale Factor is to convert a field measurement of inches to feet. If the 30 in our example represents a dripline measurement and is meant to be feet, no Fixed Scale Factor is needed. However, if the 30 represents inches (i.e., a trunk diameter), you would need to turn on Fixed Scale Factor and set the value to 0.0833.
Use Drawing Scale
In most cases, you will leave this option unchecked. By default, marker styles dictate that they will grow or shrink based on the annotative scale of the drawing. Generally, this setting is not needed unless you want to scale your point symbol based on a parameter in addition to the scale factor.
Apply To X-Y
If you wish to scale symbols based on information in the field code, you need to turn this option on by placing a check mark in the box. This option works with the marker style and the Scale parameter to increase the size of an item to a scale indicated by the surveyor in the raw description.
Apply To Z
In most cases, you will leave this option unchecked. Most marker symbols are 2D blocks, so selecting this option will have no effect on the point. If your marker symbol consists of a 3D block, it will be stretched by the parameter value, which is rarely needed.
Marker Rotate Parameter, Marker Fixed Rotation, Label Rotate Parameter, Label Fixed Rotation, and Rotation Direction
These options work similarly to the scale factor parameter except they dictate the rotation of a symbol or label. They are not widely used, however, since it is often more time-effective to have the drafter rotate the points in CAD than to have the surveyor key in a rotation.
Creating a Description Key Set
Description key sets appear on the Settings tab of Toolspace under the Point branch. You can create a new description key set by right-clicking the Description Key Sets collection and choosing New, as shown in Figure 2.7.
Figure 2.7 Creating a new description key set on the Settings tab of Toolspace

In the resulting Description Key Set dialog, give your description key set a meaningful name, such as your company name, and click OK. You'll create the actual description keys in another dialog.
Creating Description Keys
To enter the individual description key codes and parameters, right-click the description key set, as illustrated in Figure 2.8, and select Edit Keys. The DescKey Editor in Panorama appears.
Figure 2.8 Editing a description key set
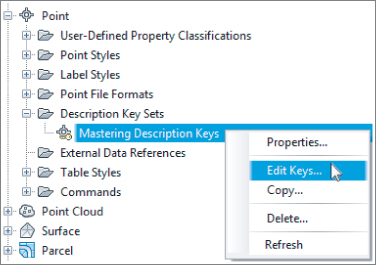
To enter new codes, right-click a row with an existing key in the DescKey Editor, and choose New or Copy from the context menu, as shown in Figure 2.9.
Figure 2.9 Creating or copying a description key
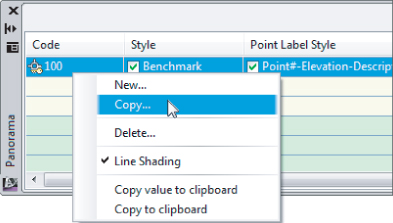
Activating a Description Key Set
Once you've created a description key set, you should verify the settings for your commands so that Civil 3D knows to match your newly created points with the appropriate key.
In the Settings tab of Toolspace, choose Point ⇒ Commands and right-click CreatePoints. Select Edit Command Settings, as shown in Figure 2.10.
Figure 2.10 Right-click CreatePoints and choose Edit Command Settings.

In the Edit Command Settings - CreatePoints dialog, ensure that Match On Description Parameters is set to True and that Disable Description Keys is set to False, as shown in Figure 2.11.
Figure 2.11 Verify that Disable Description Keys is set to False.
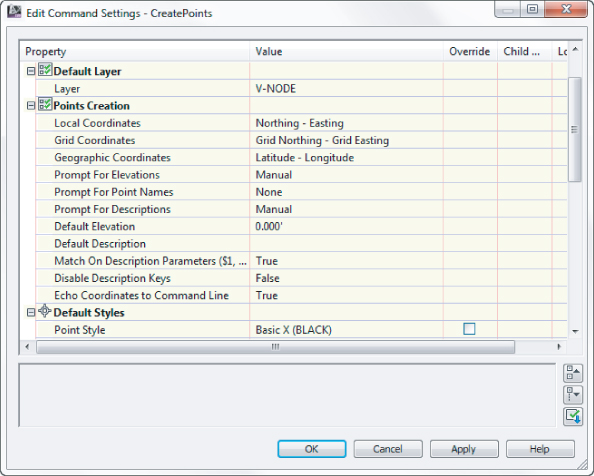
It is not uncommon to have multiple description key sets in your template for multiple clients or external survey firms that you work with. If you have multiple description key sets, they are all active, but if a set has a duplicate key, the first one Civil 3D runs across will take precedence. For example, if one set uses FL for flowline but a second set uses FL for fence line, the second occurrence of the FL key gets ignored.
You can control the search order from the Settings tab of Toolspace by right-clicking on Description Keys Sets and selecting Properties. Figure 2.12 shows the Description Key Sets Search Order dialog box. Use the arrows on the right side of the dialog box to set the order. The set listed first takes first priority, then the second, and so on. Note that the listing in the Settings tab may not reflect the true listing in the properties.
Figure 2.12 The Description Key Sets Search Order dialog

The Main Event: Your Project's Survey Database
Now that you know how to get everything set up, you are probably eager to get some real, live data into your drawing.
First, set your survey working folder to your desired survey storage location. The Civil 3D survey database is a set of external database files that reside in your survey working folder. By default, this folder is located in C:Civil 3d Projects.
On the Survey tab of Toolspace, right-click on Survey Databases and select Set Working Folder, as shown in Figure 2.13.
Figure 2.13 Set the survey working folder.

In the current version of Civil 3D, this is a different, independent setting from the working folder for data shortcuts (as discussed in Chapter 18, “Advanced Workflows”). Most folks want this on a network location, tucked neatly into the survey folder for the project.
Keep in mind that the survey database is version specific. You can open a 2012 database in 2013, but once it has been converted, there is no going back.
![]()
To create a survey database, you can either right-click and select New Local Survey Database as mentioned earlier, or you can select Import Survey Data from the Home tab's Create Ground Data panel.
The contents of a survey database are organized into the following categories:
![]()
Import Events
Import events provide a framework for viewing and editing specific survey data, and they are created each time you import data into a survey database. The default name for the import event is the same as the imported filename. The Import Event collection contains the networks, figures, and survey points that are referenced from a specific import command, and provides an easy way to remove, re-import, and reprocess survey data in the current drawing.
![]()
Survey Queries
New to Civil 3D 2013, survey queries allow users to search for specific information within a survey database. You can use a query to locate and group related survey points and figures. For example, you may want all figures representing power lines in a query with survey points representing power poles. If you create a query containing your utilities, you can isolate specific figures and points to insert into another drawing.
Figure 2.14 Survey database query
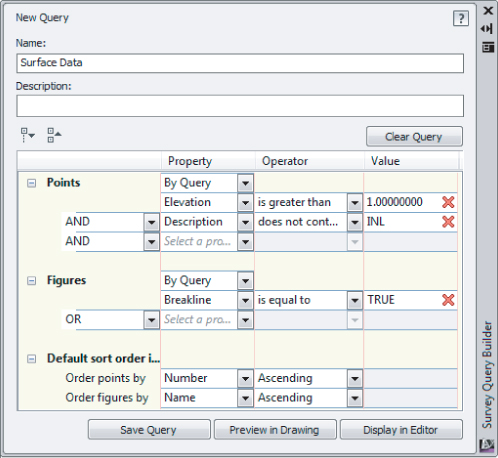
![]()
Networks
A survey network is a collection of related data that is collected in the field. The network consists of setups, control points, noncontrol points, known directions, observations, and traverses. A survey database can have multiple networks. For example, you can use different networks for different phases of a project. If working within the same coordinate zone, some users have used one survey database with many networks for every survey that they perform. This is possible because individual networks can be inserted into the drawing simply by dragging and dropping the network from the Survey tab in Toolspace into the drawing. You can hover your cursor over any Survey Network component in the drawing to see information about that component and the survey network. You can also right-click any component of the network and browse to the observation entry for that component.
![]()
Network Groups
Network groups are collections of various survey networks within a survey database. These groups can be created to facilitate inserting multiple networks into a drawing at once simply by dragging and dropping.
![]()
Figures
Figures are the linework created by codes and commands entered into the raw data file during data collection. The figure names typically come from the descriptor or description of a point.
![]()
Figure Groups
Similar to network groups, figure groups are collections of individual figures. These groups can be created to facilitate quick insertion of multiple figures into a drawing.
![]()
Survey Points
One of the most basic components of a survey database, points form the basis for each and every survey. Survey points look just like regular Civil 3D point objects, and their visibility can be controlled just as easily. However, one major difference is that a survey point cannot be edited within a drawing. Survey points are locked by the survey database, and the only way of editing them is to edit the observation that collected the data for the points. This provides the surveyor with the confidence that points will not be accidentally erased or edited. Like figures, survey points can be inserted into a drawing by either dragging and dropping from the Survey tab of Toolspace or by right-clicking Surveying Points and selecting the Points ⇒ Insert Into Drawing option.
![]()
Survey Point Groups
Just like network groups and figure groups, survey point groups are collections of points that can be easily inserted into a drawing. When these survey point groups are inserted into the drawing, a Civil 3D point group is created with the same name as the survey point group. This point group can be used to control the visibility or display properties of each point in the group.
In the following exercise, you'll create an import event and import an ASCII file with survey data. The survey data includes linework.
Figure 2.15 Select the correct file type, file, and format in the Import Survey Data wizard.
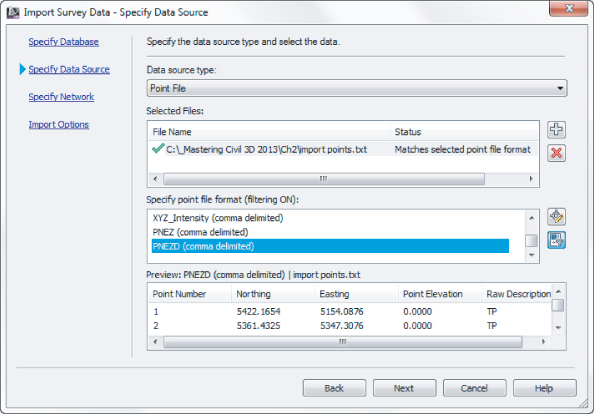
Figure 2.16 The Import Options page in the Import Survey Data wizard
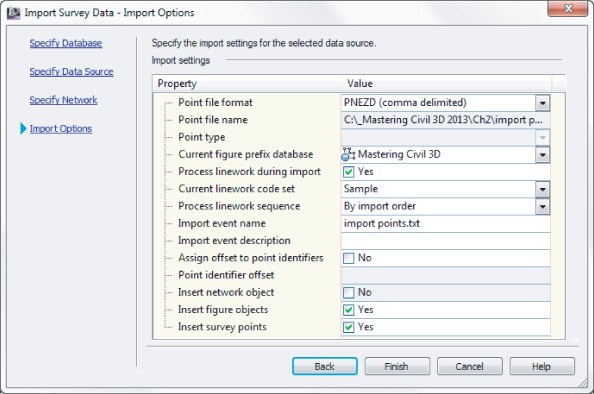
The data is imported and the linework is drawn; however, the building is missing the left side. The following steps will resolve this issue:
Figure 2.17 Editing the import event to add the CLS command and close the building geometry
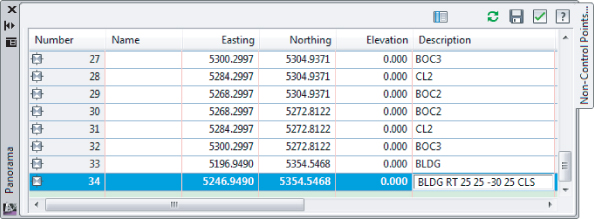
Figure 2.18 After editing and reprocessing the linework

Under the Hood in Your Survey Network
Once you import survey data into a network, expand the branch to see how Civil 3D helps you make sense of it. In each network, data is organized by type, as shown in Figure 2.19:
Figure 2.19 A typical survey database network with data
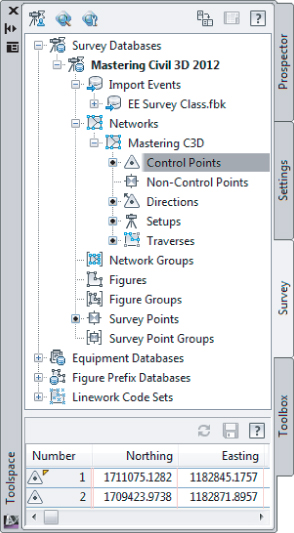
![]()
Control Points
Control points are typically points in your data that have a high confidence factor. These are usually benchmarks or other known points used to lock the survey into its geographical location. In most cases, control points are created when data from an FBK file is imported. Inside the FBK, control points are prefaced by NE, NEZ, or LAT LONG. You can force any point to be listed as a control point by right-clicking this branch and selecting New.
![]()
Non-Control Points
Keyed-in points, GPS-collected points, and any point brought in through an ASCII file will appear as non-control points. This is the default type if no other information is known about the point.
![]()
Directions
The direction from one point to another must be manually entered into the data collector for the direction to show up later in the survey network for editing. The direction can be as simple as a compass shot between two initial traverse points that serves as a rough basis of bearings for a survey job.
![]()
Setups
If you imported data that contains setups and observations, Setups is where the meat of the data is found. Every setup, as well as the points (side shots) located from that setup, can be found listed here. Setups will contain two components: the station (or occupied point) and the backsight. To see or edit the observations located from the setup, right-click Setups and select Edit Setups That Observe. The interface for editing setups is shown in Figure 2.20. Angles and instrument heights can also be changed in this dialog.
Figure 2.20 Setups can be changed in the Setups Editor.

Traverses
![]()
The Traverses section is where new traverses are created or existing ones are edited. These traverses can come from your data collector, or they can be manually entered from field notes via the Traverse Editor, as shown in Figure 2.21. You can view or edit each setup in the Traverse Editor, as well as the traverse stations located from that setup.
Figure 2.21 The Traverse Editor
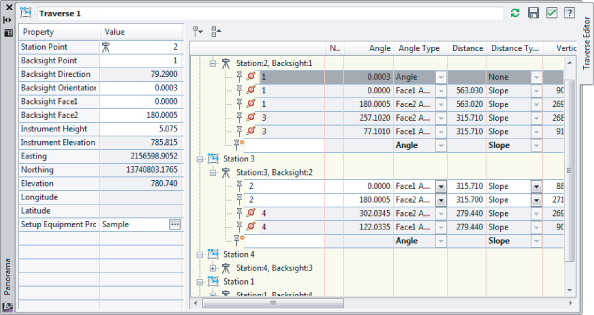
Once you have defined a traverse, you can adjust it by right-clicking its name and selecting Traverse Analysis. You can adjust the traverse either horizontally and/or vertically, using a variety of methods. The traverse analysis can be written to text files to be stored, and the entire network can be adjusted on the basis of the new values of the traverse, as you'll do in the following exercise:
Figure 2.22 The Import Field Book dialog
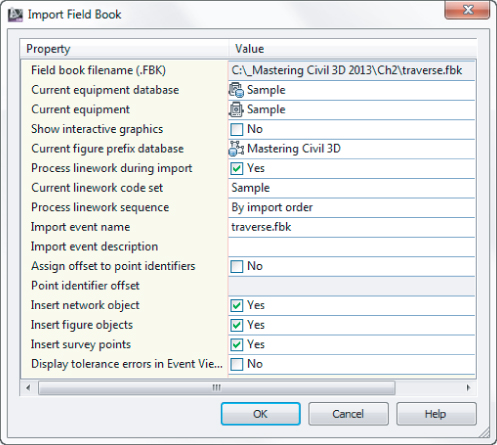
Still looking at the Survey tab of Toolspace, expand the network you created earlier and inspect the data. You have one control point in northwest corner that was manually entered into the data collector. There is one direction, and there are four setups. Each setup combines to form a closed polygonal shape that defines the traverse. Notice that there is no traverse definition. In the following exercise, you'll create that traverse definition for analysis.
Continue working in the drawing from the previous exercise.
Figure 2.23 Defining a new traverse

Figure 2.24 Specify the adjustment method and closure limits in the Traverse Analysis dialog.

The analysis is performed, and four text files are displayed that show the results of the adjustment. Note that if you look back at your survey network, all points are now control points, because the analysis has upgraded all the points to control point status.
Figure 2.25 shows the Traverse1 Raw Closure.trv and Traverse 1 Vertical Adjustment.trv files that are generated from the analysis. The raw closure file shows that your new precision is well within the tolerances set in step 8. The vertical adjustment file describes how the elevations have been affected by the procedure.
Figure 2.25 Horizontal and vertical traverse analysis results

The third text file is shown in three separate portions. The first portion is shown in Figure 2.26. This portion of the file displays the various observations along with their initial measurements, standard deviations, adjusted values, and residuals. You can view other statistical data at the beginning of the file.
Figure 2.26 Statistical and observation data text file
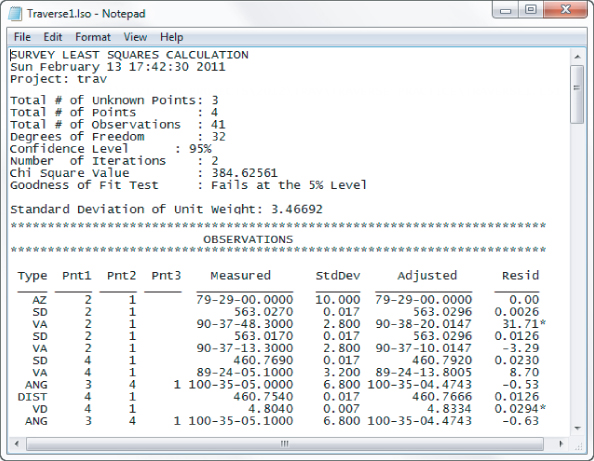
Figure 2.27 shows the second portion of this text file and displays the adjusted coordinates, the standard deviation of the adjusted coordinates, and information related to error ellipses displayed in the drawing. If the deviations are too high for your acceptable tolerances, first check the instrument settings and tolerances in the Equipment Database. If everything is set correctly, you may need to redo the work or edit the field book.
Figure 2.27 Adjusted coordinate information text file
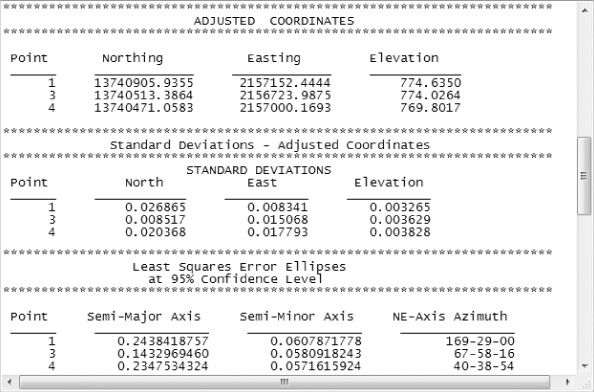
Figure 2.28 displays the final portion of this text file — Blunder Detection/Analysis. Civil 3D will look for and analyze data in the network that is obviously wrong and choose to keep it or throw it out of the analysis if it doesn't meet your criteria. If a blunder (or bad shot) is detected, the program will not fix it. You will have to edit the data manually, whether by going out in the field and collecting the correct data or by editing the FBK file.
Figure 2.28 Blunder analysis text file
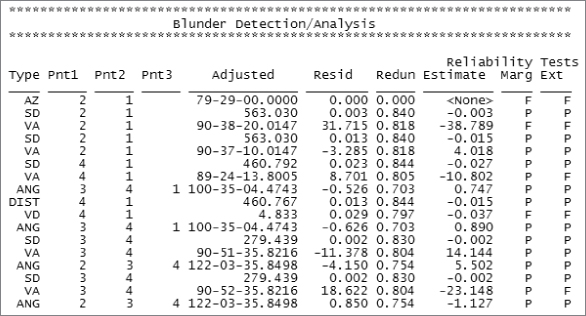
Other Methods of Manipulating Survey Data
Often, it is necessary to edit the entire survey network at one time. For example, rotating a network to a known bearing or azimuth from an assumed one happens quite frequently. To find this hidden gem of functionality, go to the Survey tab of Toolspace ⇒ Survey Databases and right-click the name of the database you wish to modify, as shown in Figure 2.29.
Figure 2.29 The elusive yet indispensable Translate Survey Database command

![]()
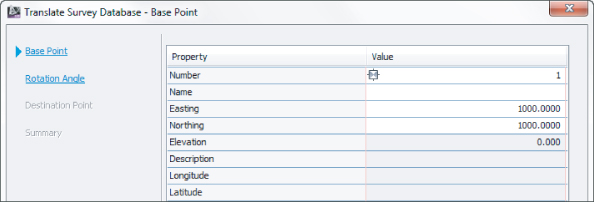

Other Survey Features
Other components of the survey functionality included with Civil 3D 2013 are the Astronomic Direction Calculator, the Geodetic Calculator, Mapcheck reports, and Coordinate Geometry Editor. All of these features are accessed from Analyze ⇒ Ground Data ⇒ Survey.

The Astronomic Direction Calculator, shown in Figure 2.30, is used to calculate sun shots or star shots. For the obscure art of these type of observations, Civil 3D has all the ephemeris data built in, making this a very convenient tool.
Figure 2.30 The Astronomic Direction Calculator
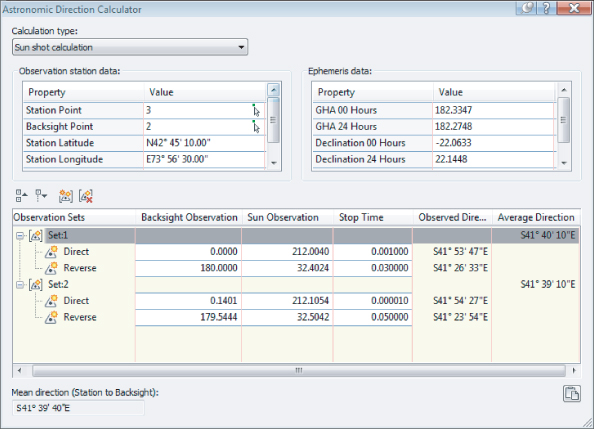

The Geodetic Calculator is used to calculate and display the latitude and longitude of a selected point, as well as its local and grid coordinates. It can also be used to calculate unknown points. If you know the grid coordinates, the local coordinates, or the latitude and longitude of a point, you can enter it in the Geodetic Calculator and create a point at that location. Note that the Geodetic Calculator only works if a coordinate system is assigned to the drawing in the Drawing Settings dialog. In addition, any transformation settings specified in this dialog will be reflected in the Geodetic Calculator, shown in Figure 2.31.
Figure 2.31 The Geodetic Calculator
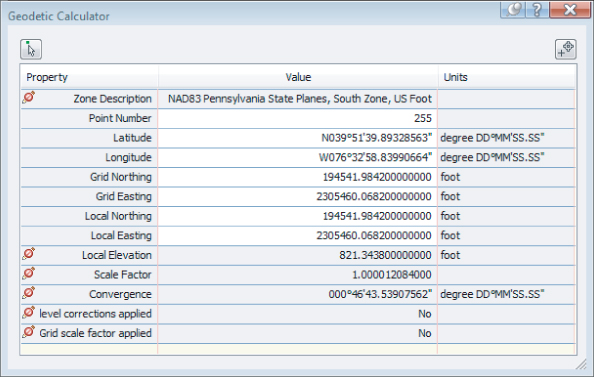

Remember those labels you added to your lines in Chapter 1, “The Basics”? Put them to work in a Mapcheck report. The Mapcheck report computes closure based on line, curve, or parcel segment labels.
![]()
Figure 2.32 The Mapcheck glyph verifies your input is correct.
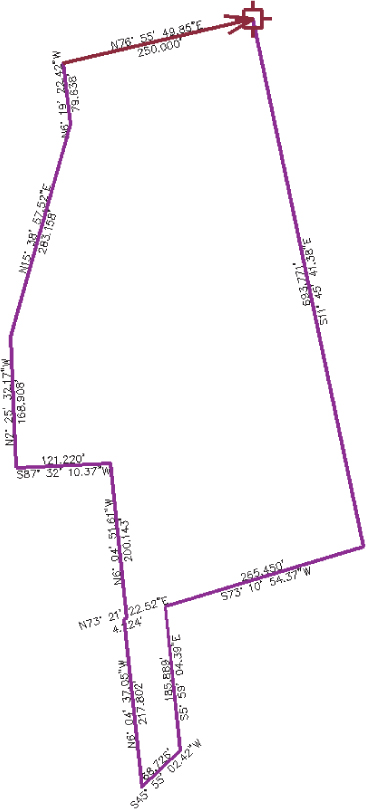
![]()
Figure 2.33 The completed deed in the Mapcheck Analysis palette

The Coordinate Geometry Editor
![]()
The Coordinate Geometry Editor (Figure 2.34) is a powerhouse tool that makes creating and evaluating 2D boundaries easier than before. The functionality introduced with this feature supplants entering parcel data one segment at a time using the Line By Bearing And Distance command. Traverse analysis can be performed on manually entered segments, polylines, or COGO point objects without needing to define them in a survey database.
Figure 2.34 Your new best friend, the Coordinate Geometry Editor
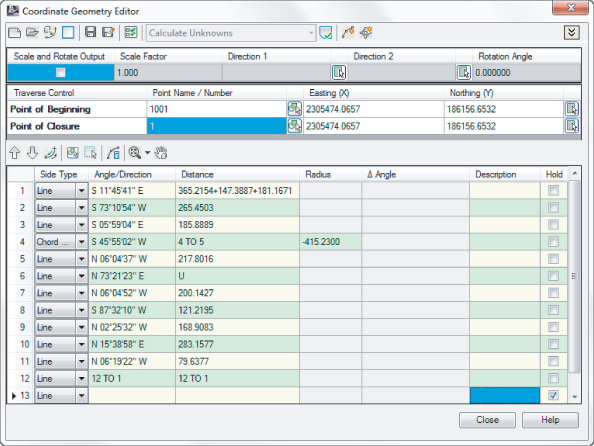
Boundary data can be entered in the Coordinate Geometry Editor using a mix of methods. As shown in the first line of the traverse seen in Figure 2.34, you can use formulas to enter data. In the example shown, multiple segments with the same bearing have been consolidated into a single entry.
If a value is unknown, such as the distance in line 6 of Figure 2.34, you can enter a U. Civil 3D will calculate the unknown value when you generate the traverse report.
To enter data using points, use the Pick COGO Points In Drawing button to select the points in the direction of the traverse side. Note that the direction and distance are entered independently of each other, so you will need to repeat the selection for each column of the table. You can also copy and paste between columns.
If a line has been entered in error, the Coordinate Geometry Editor offers a variety of tools for fixing problems. To remove a line of the table, highlight the row, right-click, and select Delete Row, as shown in Figure 2.35.
Figure 2.35 Removing unwanted traverse data
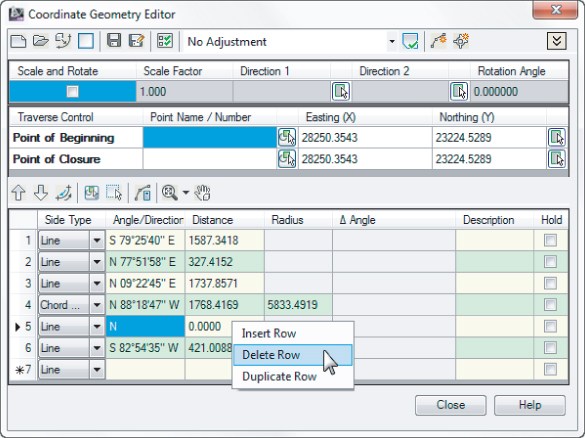
Similar to the glyphs you saw in the Mapcheck command, the Coordinate Geometry glyph will appear in the graphic showing the side directions and point of closure, as seen in Figure 2.36.
Figure 2.36 Temporary graphics or “glyphs” to help you identify your boundary
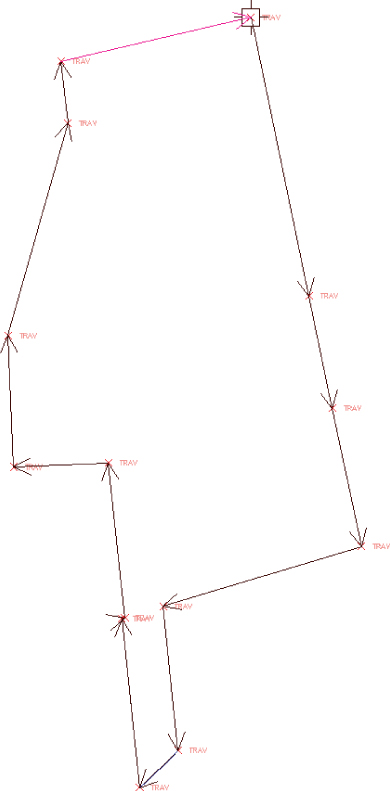

When you want to run a traverse report, set the report type you wish to run from the top of the Coordinate Geometry Editor. If you have unknowns in your traverse, your only option will be to calculate the unknown values. Click the Display Report button to view the results of your entries. Depending on the type of adjustment you chose, your results should resemble Figure 2.37.
Figure 2.37 Traverse report created by the Coordinate Geometry Editor

Using Inquiry Commands
A large part of a surveyor's work involves querying lines and curves for their length, direction, and other parameters.
The Inquiry commands panel (Figure 2.38) is on the Analyze tab, and it makes a valuable addition to your Civil 3D and survey-related workspaces. Remember, panels can be dragged away from the Ribbon and set in the graphics environment much like a toolbar.
Figure 2.38 The Inquiry commands panel

The Inquiry Tool (shown in Figure 2.39) provides a diverse collection of commands that assist you in studying Civil 3D objects. You can access the Inquiry Tool by clicking the Inquiry Tool button on the Inquiry panel.
Figure 2.39 Choosing an Inquiry type from the Inquiry Tool palette
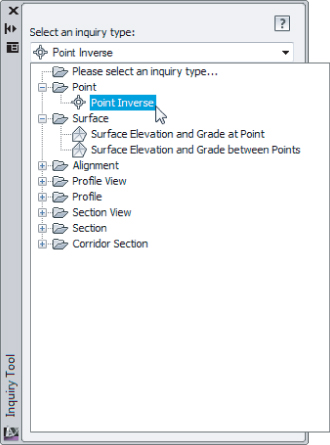
To use the Point Inverse option in the Inquiry commands, select the Point Inverse option as shown in Figure 2.40.
Figure 2.40 Point Inverse results
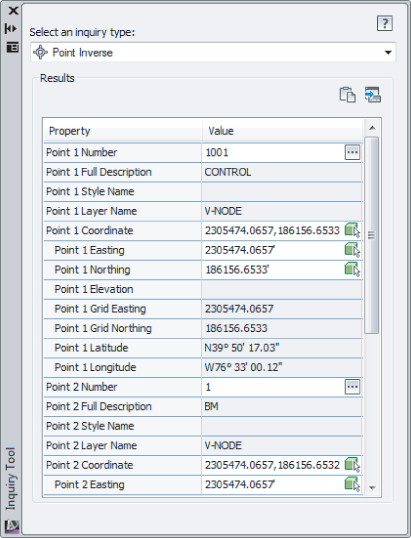
![]()
You can enter the point number or use the Pick In CAD icon to select the points you wish to examine.
The other Inquiry commands that are specific to Civil 3D are also handy to the survey process.
![]()
The List Slope tool provides a short command-line report that lists the elevations and slope of an entity (or two points) that you choose, such as a line or feature line.
![]()
The Line And Arc Information tool provides a short report about the line or arc of your choosing (see Figure 2.41). This tool also works on parcel segments and alignment segments. Alternatively, you can type P for points at the command line to get information about the apparent line that would connect two points on screen.
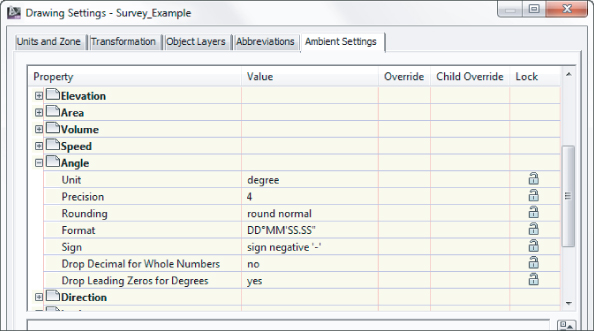
Figure 2.41 Command-line results of a line inquiry and arc inquiry
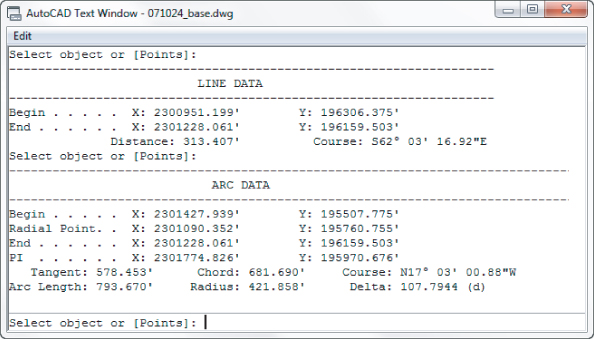
![]()
The Angle Information tool lets you pick two lines (or a series of points on the screen). It provides information about the acute and obtuse angles between those two lines. Again, this also works for alignment segments and parcel segments.
![]()
The Continuous Distance tool provides a sum of distances between several points on your screen, or one base point and several points.
![]()
The Add Distances tool is similar to the Continuous Distance command, except the points on your screen do not have to be continuous.
The Bottom Line
Properly collect field data and import it into Civil 3D.
Once survey data has been collected, you will want to pull it into Civil 3D via the Survey Database. This will enable you to create lines and points that correctly reflect your field measurements.
Master It
Create a new drawing based off the template of your choice and a new survey database and import the MASTER_IT_C2.txt (or master_IT_C2_METRIC.txt) file into the drawing. The format of this file is PNEZD (Comma Delimited).
Set up description key and figure databases.
Proper setup is key to working successfully with the Civil 3D survey functionality.
Master It
Create a new description key set and the following description keys using the default styles. Make sure all description keys are going to layer V-Node:
- CL*
- EOP*
- TREE*
- BM*
Change the description key search order so that the new description key set takes precedence over the default.
Create a figure prefix database called MasterIt containing the following codes:
- CL
- EOP
- BC
Translate surveys from assumed coordinates to known coordinates.
Understanding how to manipulate data once it is brought into Civil 3D is important to making your field measurements match your project's coordinate system.
Master It
Create a new drawing and survey database. Start a new drawing based off the template of your choice. Import traverse.fbk (or traverse_METRIC.fbk). Translate the database based on:
- Base Point 1
- Rotation Angle of 10.3053°
Perform traverse analysis.
Traverse analysis is needed for boundary surveys to check for angular accuracy and closure. Civil 3D will generate the reports that you need to capture these results.
Master It
Use the survey database and network from the previous Master It. Analyze and adjust the traverse using the following criteria:
- Use an Initial Station of value 2 and an Initial Backsight value of 1.
- Use the Compass Rule for Horizontal Adjustment.
- Use the Length Weighted Distribution Method for Vertical Adjustment.
- Use a Horizontal Closure Limit value of 1:25,000.
- Use a Vertical Closure Limit value of 1:25,000.
