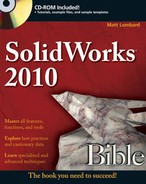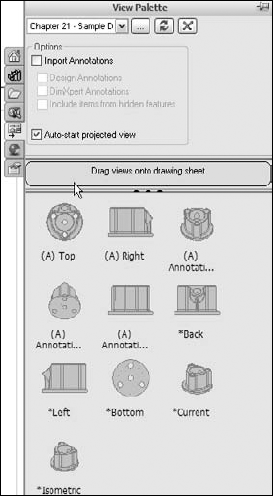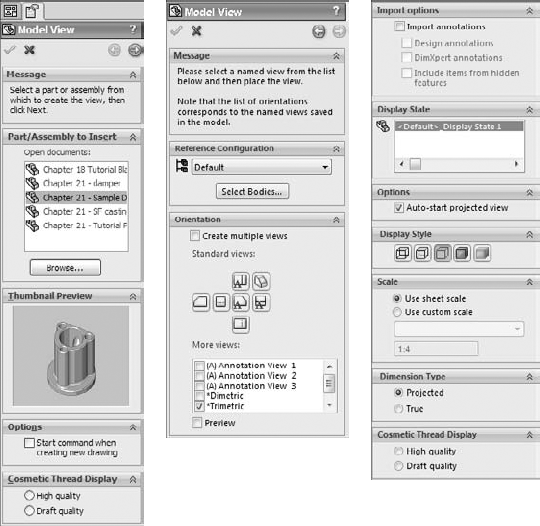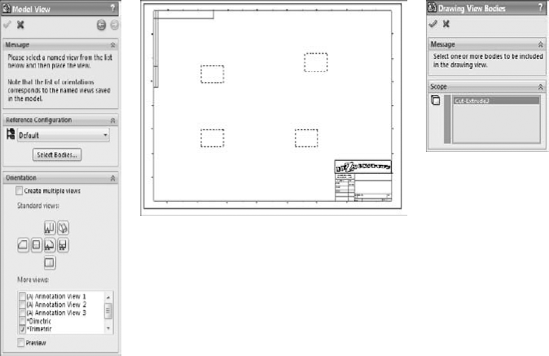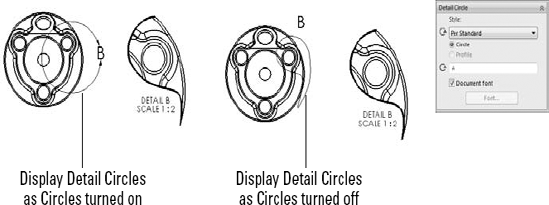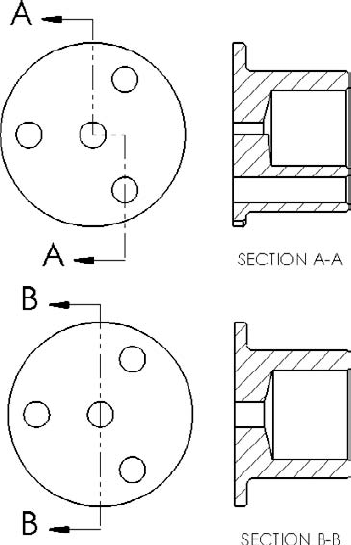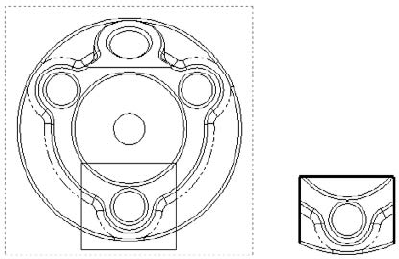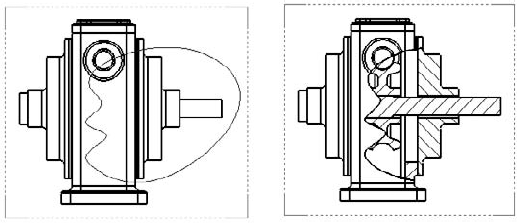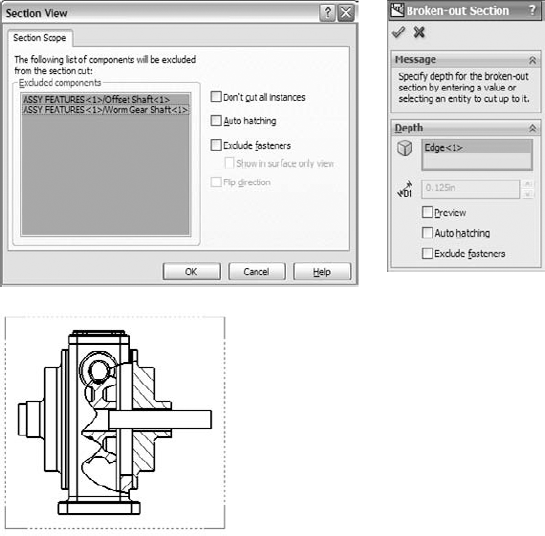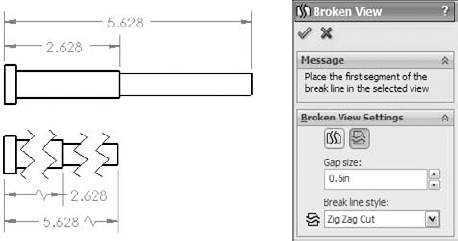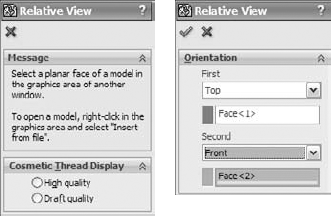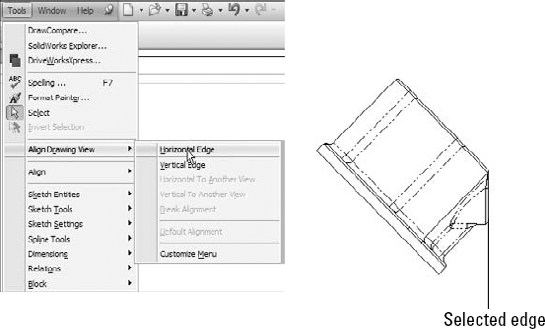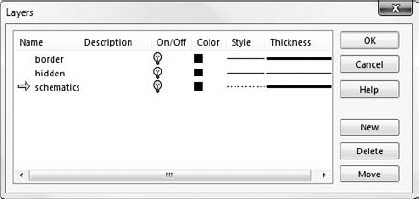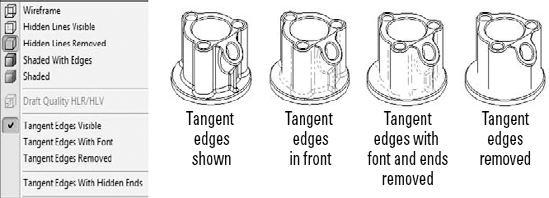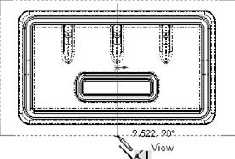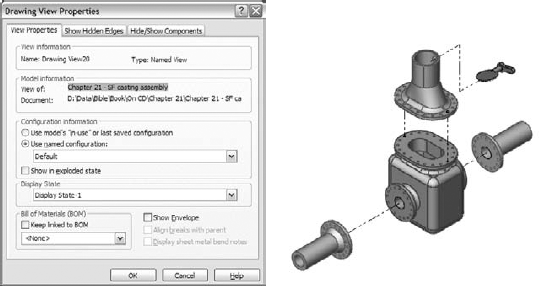In SolidWorks drawings you do not create lines to create views. The drawing view is a snapshot of the 3D model from a particular point of view. To change the lines on the view, you have to change the 3D model, you do not just move lines around the view.
If you are coming from AutoCAD, this might seem a little bit confining. However, this method will become liberating rather than confining. It means that you do not have to worry about the drawing views being inconsistent or incorrect. All you have to worry about is the 3D model being correct.
SolidWorks automatically maintains the views better than you could do it manually. It can update any type of view from any point of view of even the most complex model or assembly geometry perfectly.
The previous chapter discussed Pre-defined Views in templates. Pre-defined Views make it faster to automatically create drawings with consistently placed, simple views. However, sometimes you may need to create views on templates that do not have Pre-defined Views, or you may need a special arrangement of views. SolidWorks has a good assortment of view types to make practically any type of view that you may need.
Note
When creating or changing either the geometry or the settings that control how a view is displayed, the view may become cross-hatched, indicating that the model needs to be rebuilt. To resolve this problem, press Ctrl+B to rebuild the drawing.
The View palette is shown in Figure 21.1. It is activated automatically if you use the Make Drawing From Part tool, unless the drawing template that you select has Pre-defined Views on it. In this case, the Pre-defined Views are populated and the View palette is not activated.
The View palette contains all the standard named views, the current view of the model, custom named views, and any annotation views (views that the model was in when annotations were added to it). You can drag-and-drop these views on the drawing.
If multiple parts are available, they are listed in the drop-down list at the top of the panel. You can also browse, refresh, or cancel out of the view from this same area.
You can place named views by clicking the Model View button on the Drawings toolbar or by choosing Insert
The Model View PropertyManager has seen several changes in SolidWorks 2010, some of which are shared with the Drawing View PropertyManager and other view creation PropertyManagers. This has to do with Display States and annotations to import to the drawing view.
The large selection box in the Part/Assembly to Insert panel displays any models that are open in SolidWorks at the moment. If the model that you are looking for is not in the list, then you can use the Browse button to look for it.
I typically use Create Drawing From This Part/Assembly if the part is open, and if not, I drag-and-drop the part onto a new drawing created from a template with Predefined and projected views on it. This combination saves a lot of extra steps.
If you click in the drawing window for some reason (for example, if you are expecting it to simply place a view), then a prompt appears, stating that you have selected a drawing document, and that only parts and assemblies can be inserted into drawings.
This is a nice option that shows the part that you selected in the Open Documents window. It is a useful feature, but because it is collapsed by default, it is easy to miss. After it is used the first time, it remembers the expanded setting.
The Start Command When Creating New Drawing option causes this PropertyManager to open immediately when a new drawing is created. If you click in the drawing window, then the prompt appears, telling you that you are not paying attention.
The Reference Configuration list enables you to select which configuration of the part to show in the view. This shows up not only when creating new views, but also in the generic Drawing View PropertyManager that shows up when you select any view.
When a part has multiple bodies, a button called Select Bodies also shows up in this panel. If the part does not have multiple bodies, you will not see this button, When you click the button, it immediately takes you out to another PropertyManager, the smaller one shown in Figure 21.3 called Drawing View Bodies, where you are sent back to the model window to select a body. Clicking the green check after selecting a solid body in Drawing View Bodies then sends you back to the drawing to place the view. It does not send you back to the Model View PropertyManager.
If you click the red X in the Drawing View Bodies PropertyManager, SolidWorks leaves you in the part window, and you will have to press Ctrl+Tab to get back to the drawing window.
Many people see the High and Draft quality options and assume that the option refers to the quality of the view, while in fact it refers to the quality of the cosmetic thread display. Cosmetic threads can display in either high or draft quality. The distinction is made for performance reasons. The difference in terms of display is that in high-quality mode, hidden cosmetic threads (cosmetic threads that are behind a face) do not display in shaded mode.
The way you go about placing multiple views with the Model View tool is slightly different in 2010 than previous versions. In SolidWorks 2010, you now must toggle multiple view creation on or off. Previous versions asked you to select either single view or multiple views. When you have the Create Multiple Views turned on, you select all views that you want to be displayed, including choices such as Current Model View and any named or annotation views that are created in the model interface. These views are indicated on the drawing as boxes (representing view borders), as shown in Figure 21.3.
This is really useful functionality. It makes view selection and placement very easy and is visually clear. Unfortunately, the Single View setting is the default setting, and the PropertyManager does not remember the last setting that was used. Still, the combination of Multiple Views and Orientation is far better, in my opinion, than the View Palette.
Also new in 2010 are the Import Options for bringing annotations into the drawing view being created. You should find it an advantage being able to select these items quickly from the PropertyManager while the view is being created.
On the drawing you can now select the Display State. This is probably meant for situations like using Display States for hide and show operations, but remember that there is a lot more to Display States than just hide and show. You can also change display styles and colors, and transparency, which you might think do not have any place on a technical drawing.
SolidWorks drawings always default to showing views at the overall sheet scale unless the System Option on the Drawings page called Automatically Scale New Drawing Views is selected. If this setting is selected, the sheet scale saved with the drawing template is overridden. For example, a 1:1 sheet scale can be changed automatically by the setting to 1:4.
You can change the sheet scale through the sheet properties, which were discussed in Chapter 20. Controlling views with the sheet scale makes it much easier to change the size of a drawing and to scale all the views together. Individual views can be displayed at the view scale, and detail views are typically created at a different scale automatically. To locate the scale setting, choose Tools
Tip
You could consider creating a note style or block for a note that automatically links to the scale of a drawing view.
Even in non-orthogonal (isometric) views, true dimensions should be used for most drawing views. Projected dimensions depend on the angle of the edge to the view plane.
When you use the pushpin on the Projected View PropertyManager, you can place multiple projected views from the originally selected view or select a new view to project views from. Display properties and scale of the projected views are taken from the parent view.
You can draw the detail "circle" before you initiate the Detail View command. When you pre-draw a detail circle, you must ensure that you are sketching in the view and not on the sheet. To draw in the view, the view must be activated. You can activate a view by clicking in the view or by bringing a sketch cursor inside the boundary of the view. When you activate a view, the status bar in the lower-right corner of the SolidWorks window displays the message, Editing Drawing View, as shown in Figure 21.5.
The dotted border in the image to the left shows that the view is selected, and the status bar shows that it is activated. The image to the right with the solid corners indicates that the view has Locked Focus. You can lock focus on a drawing view by double-clicking it or by right-clicking and selecting Lock View Focus from the menu.
If a view is not activated or the focus is not locked on the view, then any sketch elements that you draw will be placed on the drawing sheet. While sketching in a drawing view, it is a good practice to watch the status bar.
The point of all of this is to sketch a closed loop in the view so that it can be used for a Detail View. The closed loop can be a circle, ellipse, spline, series of lines, or any other shape, as long as it is a closed loop. SolidWorks refers to a closed loop as a circle with the Detail View.
A setting controls how the circle displays, in particular whether it displays as drawn or as an actual circle. This setting is found in the Detail Circle PropertyManager. If the setting is grayed out, the Style option may be set per standard, and the standard you are using does not allow for non-circular detail circles. You could choose With Leader instead or change the drafting standard you are using. The different results are shown in Figure 21.6.
Once you create the loop, you can click the Detail View toolbar button and place the view. The view is automatically scaled by the factor set at Tools
A faster way to complete the Detail View is to simply click the Detail View toolbar button without pre-selecting or pre-drawing the loop. This activates the Circle sketch tool immediately, which activates the view as soon as you bring the cursor over the view, so that when you draw the circle, it is sure to be in the view rather than on the sheet.
Alternatively, you could swap the circle tool for an ellipse or spline; this works just as well, but offers more flexibility. Regardless of the sketch tool, when you close the loop, SolidWorks prompts you to place the view. The workflow for this in-line method is better than the old-school pre-drawn loop technique.
You can edit a Detail View by dragging the circumference of the detail circle to a new diameter, dragging the center of the detail circle to a new location, or by selecting Edit Sketch from the detail circle right mouse button (RMB) menu. This method enables you to edit sketch relations or otherwise edit the sketch that you used for the detail. When you are done with the sketch, you can use the Confirmation Corner to click OK.
You can delete Detail Views by selecting and deleting the detail circle. Deleting the detail circle gives you the option to delete the resulting view as well as the original sketch. Also, deleting the Detail View gives you the option to delete the detail circle and the original sketch.
The Default Section View has the same in-line and pre-drawn optional techniques as the Detail View, as well as the same advantages and disadvantages.
Section Views may have a straight line that may go through the center of a cylindrical feature. Even though you are in a drawing and not in a model sketch, you may still benefit from model sketching techniques. For example, to draw a straight vertical line through the model shown in Figure 21.7, in the images on the left, you can hover the cursor over a circular edge to wake up the center, and then pick up the inference lines to the center. Another technique is to show the temporary axes (using the View menu), just sketch the line, and then assign a sketch relation in the same way that you would in a feature sketch. This technique is shown in the images on the right.
You can also use jogged section lines with the default section tool. Similar sketch relation techniques are more common in jogged sections because there are more sketched lines. The results are shown in Figure 21.8.
You can also tell a Section View how deep you want the section view to see into the part. In the PropertyManager of the Section View, you can set a depth with a number or you can select a face, edge, or vertex to determine the depth. When you select the check box at the top of the Section Depth panel, a graphic handle becomes available on the drawing view, which enables you to visually drag the depth as well. This functionality is shown in Figure 21.9.
A Partial Section View is created when the section line does not cut all the way across the model. In Figure 21.10, the line that is drawn to create the Partial Section View was the vertical section line. The prompt that appears enables you to confirm that you intended to create a partial section cut. If you answer No to the prompt, the result is an error, with the new view displayed in the dangling color.
You can use another technique to create a section that looks like a partial section, but is not considered a partial section by SolidWorks. You can create it by drawing perpendicular lines, and selecting the line to be used as the projection direction for the section before clicking the Section View tool. This differs from a true partial section in that it shows half of the model unsectioned. It is also similar to the Aligned Section View, but it does not unfold the second sectioned side. When the prompt shown in Figure 21.10 displays, clicking Yes causes the resulting view to look like the view on the left in Figure 21.10. Clicking No causes the view shown in Figure 21.11 to appear. Creating the view shown in Figure 21.10 requires only a single sketched line, while Figure 21.11 requires perpendicular sketched lines.
The Aligned Section View takes two separate sections at right angles to one another and lays them out flat on the page. It is essentially two partial sections that display side by side. The section lines look identical to those shown in Figure 21.11, but the resulting view is different, as shown in Figure 21.12. The finished view aligns with the selected sketch element.
Section Views are edited in the same way as Detail Views. You can edit the section lines directly by dragging, or the section line sketch through the RMB menu. You can click the RMB menu and select the Edit Sketch command to edit sketch relations, or to add or remove sketch elements to the sketch.
Section Views are also deleted in the same way as detail views, with the option to also delete the underlying sketch for the section. When you delete one segment of the section line, the resulting view, as well as the underlying sketch, is also deleted.
SolidWorks is able to create any type of view that you need. If you can define what the view should look like, then SolidWorks can create it. The only limit is your creativity.
Unlike Detail Views, in Crop Views, the closed loop must be sketched in the view before you invoke the command. To make the Crop View, draw the closed loop as shown in Figure 21.13 in the image to the left, and then click the Crop View button on the drawing toolbar or access the command by choosing Insert
To edit a Crop View, right-click the view, expand the arrow next to Crop View, and select either Edit Crop or Remove Crop. Removing the crop does not delete the sketch that the crop was created from.
Broken-out Section Views act like a cut that is created from the drawing view. Any faces created by the cut are hatched. Figure 21.14 shows a simple assembly view using a Broken-out Section View. On the left is the view with the driving sketch (in this case, a closed loop spline), and on the right is the finished view. You cannot create Broken-out Section Views using existing Detail, Section, or Alternate Position Views.
Broken-out Section Views require you to specify a depth for the break. You can use an edge selected from a different view or a distance to specify the depth. In the case of the broken-out section, the depth is into the screen, while with the regular section the section depth is measured as a distance perpendicular to the section line.
Broken-out Section Views are initiated from an existing view either with or without a pre-drawn closed loop. If the loop is pre-drawn, then you must select it before clicking the Broken-out Section toolbar button on the Drawings toolbar or accessing the command by choosing Insert
If the view has no pre-drawn, pre-selected loop, then initiating the function activates the spline sketch tool. It is not necessary to use a spline as the closed loop for this view type, but Broken-out Section Views are traditionally created with a freehand sort of boundary, even when drawn manually.
If the loop is closed in an uninterrupted workflow, then after the last spline point is drawn, joining the spline back to itself, the Section Scope dialog box appears. This enables you to select any parts that are not to be sectioned. It is customary to avoid sectioning shafts, screws, or other cylindrical components. Using the Section Scope, the image on the right in Figure 21.14 would be altered to look like the image on the right in Figure 21.15.
The recommended workflow is to initiate the function from the toolbar, use the spline to create the closed loop, and to not pre-draw a loop. This makes everything flow more smoothly, and you create the view surprisingly quickly. If you must use a sketch tool other than the spline, then you must pre-draw it. Even if you simply change sketch tools when the Broken-out Section View automatically activates the spline, because the workflow has been broken, creating the closed loop does not automatically display the Section Scope interface.
After you make the Section Scope selections, the next step is to set the depth of the cut. You can do this in one of several ways. Broken-out Section Views are usually applied to the center of a hole if available, or in other ways that show the view as cleanly as possible. If you know the depth of the cut that you want to make, then you can type it in as a distance value. Of course, that raises the question "Distance from what?" to which the answer seems to be "from the geometry in the view that would come the farthest out of the screen toward the user." Users most often choose the distance when it does not matter exactly how deep the cut goes or exactly where it cuts, but it gives a relative position.
In situations when you want to cut to the center of a particular feature or up to an edge, it is far easier and less bothersome to simply select the geometry from a drawing view. For example, Figure 21.16 shows the PropertyManager interface where the depth of the cut is set. In this example, the edge of the shaft in the view to the right has been selected. This tells SolidWorks that the cut should go to the center of the shaft. Another possibility is to show the temporary axes, as shown in Figure 21.16, and to select an axis through the center of the shaft.
At this point the view is finished. Now you may choose to edit the view in some way, such as by changing the sketch, the depth, the section scope, and so on. Figure 21.17 shows how the Broken-out Section View is positioned in the Drawing FeatureManager. It is listed as a modification to an existing drawing view. The Broken-out Section RMB menu is also shown. Selecting Edit Definition displays the PropertyManager, shown in Figure 21.16. Selecting Edit Sketch enables you to change the section spline shape. Selecting Properties displays the dialog box shown to the right in Figure 21.17. This contains options for the underlying original view as well as the Broken-out section modification to the original view. Only the Section Scope tab is added by the Broken-out Section View. The rest of the options are for normal view properties.
The PropertyManager in Figure 21.18 shows a bit of a discrepancy in terminology. Using "Break" as the name of the view seems a little awkward, and I much prefer it as "Broken View," as it is shown here in the PropertyManager. It is inconsistent, but you get the idea anyway.
To create a Break View, click the Break toolbar button on the Drawings toolbar, or choose it at Insert
The Broken View PropertyManager also enables you to set the gap size and the style of the break. The gap refers to the gap between the break lines in the finished broken view. The setting here overrides the default for this view only. The default setting is a template setting found in Tools
You can remove individual breaks in a broken view by selecting one of the break lines and pressing Delete. You can add breaks by applying the Break command and adding more breaks to a view. You can alter breaks by simply dragging the break lines. In past versions, it was possible to get the view very confused by dragging one set of breaks to interfere with another set of breaks. That problem has been fixed by not allowing break lines to be dragged past one another.
Starting with SolidWorks 2009, broken views now enable you to dimension the break lines themselves so that when the model changes, you can control the location of the break lines relative to part geometry.
Consider using the Unbreak option from the RMB menu to temporarily unbreak a view to make dimensioning more convenient.
To create an Alternate Position View, ensure that you have an assembly on the active drawing that can have multiple positions, and click the Alternate Position View button from the Drawings toolbar, or choose Insert
Next, click in the drawing view to which you want to add the alternate position. The PropertyManager shown in Figure 21.21 prompts you to select an existing configuration for the alternate position or to create a new configuration. If you choose to create a new config, then the model window appears, a new config is created, and you are required to reposition the assembly. The alternate position is shown in a different line font on the same view, from the same orientation as the original.
Tip
The best way to create this view is to either create two configurations used exclusively for the Alternate Position View or to have two configurations where you know that parts will not be moved, suppressed, or hidden. The main idea is that you need to ensure that these configurations remain in the same position or are changed intentionally, knowing that it will alter this drawing view.
To delete an Alternate Position View, select it in the drawing FeatureManager, and press Delete.
You can create Custom Views by orienting the view in the model document and saving the view. Remember that views can be saved in the View Orientation window, which you can access by pressing the spacebar. Custom Views are placed on the drawing using the Named View functionality.
While not appropriate for showing dimensions, views using perspective are most useful for pictorial or illustrative views. The only way to get a perspective view on a drawing is to save a custom view in the model with perspective selected. You can access the Perspective option by choosing View
This type of view is particularly useful when a part has a face that is at an odd angle to the standard planes of the part. It is in some ways similar to the Auxiliary View, except that in the Auxiliary View you cannot select which face is the top.
The Relative View has a special function that is important for drawings of multi-body parts. If both faces used to establish the view are from the same body, then all the rest of the bodies in the part can be hidden with an option in the Relative View PropertyManager, which is shown in Figure 21.22. This functionality is particularly useful in Weldments and is covered in more detail in Chapter 31. Multi-body modeling is covered in Chapter 26.
Ironically, this mode does not work for the Relative View, which would be a perfect application for it. Instead, Relative View makes you go to the model window. 3D Drawing View Mode is intended for views such as the Broken-out Section View where a depth must be selected for the cut.
In Figure 21.23, notice the small toolbar above the drawing view. This toolbar is available while the 3D Drawing View Mode is turned on. Clicking OK on the small toolbar turns off the mode and returns the view to its previous state.
Although you may have selected the Top view, and it displays the correct geometry, you may want to spin the view in the plane of the paper, or orient it in a particular way. You can do this using two methods. The easiest way to reorient the view is to use the Rotate View tool on the View toolbar. This rotates the view in the plane of the paper much like it rotates the model in 3D.
Another option is to select an edge in the view and assign the edge to be either a horizontal or vertical edge. Figure 21.24 shows how a view can be reoriented using this tool, which you can locate by choosing Tools
Another option for view alignment is to align it relative to another view; this involves stacking one view on top of another or placing them side by side. You can do this by selecting the second pair of options in the menu shown in Figure 21.24, Horizontal to Another View and Vertical to Another View. These are grayed out in the figure, but preselecting a linear edge before selecting this option in the menus will activate them.
Situations may arise where a view is locked into a particular relationship to another view, and you need to disassociate the views. The Break Alignment option, which is grayed out in the menu in Figure 21.24, serves that purpose.
Some important display options and settings are not listed in the Tools
You can use Display States in drawing views, but unless you are only hiding and showing parts with the Display States (that is, you are not changing colors or display styles with Display States), they only have an effect when a drawing view is set to Shaded Display style. You can control Display States for drawing views in the View PropertyManager. The Drawing View Properties dialog box appears, as shown in Figure 21.25.
One of the limitations of the Display States functionality in drawing views is that when wireframe display is used, the drawing edges appear in black rather than using the color settings to show wireframe in the same color as shaded. The necessary color settings are found in two places, and you need to set both. The System Options setting is on the Colors page and is called Use Specified color for shaded with edges mode. The second setting is in the part Document Properties (not assembly), again on the Colors page, and is called Apply Same Color to Wireframe, HLR (Hidden Lines Removed), and Shaded.
The 2D drawing world is becoming less and less black-and-white and SolidWorks has the capability to apply shaded views to drawings. This is probably most useful in isometric, perspective, or pictorial views on the drawings. The shading and color may be distracting for dimensioned and detailed views, but it can also be indispensable when you need to show what a part actually looks like in 3D. Not everyone can read engineering prints, and even for those who can, nothing communicates quite like a couple of shaded isometric views.
The more standard 2D drawing display modes are Wireframe, HLR, and HLV (Hidden Lines Visible), which work in the same way as they do in the model environment. Unless you override it on a per part basis, the Display mode is set for all the components in the view.
Individual components within an assembly can be shown in different fonts, similar to the display in the Alternate Position View. You can access this function by right-clicking the component to access the RMB menu and selecting Component Line Font. Figure 21.26 shows the Component Line Font dialog box, along with a drawing view in which a couple of part line fonts have been changed. The part can only be changed in the view where it was selected, or it can be changed across the board in all views in the active drawing where it appears. This is useful if you want to emphasize or de-emphasize certain parts in the assembly view.
Yes, SolidWorks drawings can use layers. You can place individual parts onto layers, and the layers can have different colors and line fonts. Most entities can be put into layers, including edges, annotations, and sketch items. Hidden layers are often used for reference information or construction entities on a drawing. Figure 21.27 shows the Layers dialog box on a SolidWorks drawing.
SolidWorks drawings and models offer some options for displaying tangent edges. Many users find it distracting when tangent edges (which in a physical part are not edges at all) are given as much visible weight as the sharp edges of, say, a chamfer. To find the settings, shown in Figure 21.28, choose View
Additional options are available, including applying a color to the tangent edges by choosing Tools

Figure 21.29. The new Hide/Show Edges PropertyManager offers additional tangent edge display options.
The PropertyManager indicates that Hide/Show Edges works from a selection, although it has no list box to show the edges selected. The tools offered here may not have a wide general appeal, but they will be most useful probably to people documenting complex shapes or plastic parts. Hide Non-Planar Edges is meant to simplify the display of complex parts with a lot of curvature. Hide Blend Edges limits the filtering to edges with curvature continuity across the edge, which is usually found only in more sophisticated surfaced parts. Hide Edges Shorter Than gives you the ability to filter the edge display again. These settings apply only to the current view, not to the entire drawing.
Take note of the options in the Hide/Show Edges PropertyManager message box shown in Figure 21.29:
Box selection toggles the active edge selections
Shift+box selection selects all edges, including previous selections
Alt+box selection clears all selected edges
These mass selection options can be important if you have used one of the Tangent Edge Filters, Hide Non-Planar Edges, Hide Blend Edges, or edges shorter than a given value.
You have the choice between two options for drawing view quality: High quality and Draft quality. The quality that you choose influences the performance of the software. Draft quality views are noticeably rough when viewed closely, but from a distance, they are at least recognizable. However, Draft quality is becoming less accessible, and so I would not recommend relying on this option. Although new Draft quality views can be created, once they are set to High quality, they cannot be set back to Draft quality.
All views are created as High quality unless the view quality setting is overridden. To find this setting, choose Tools
In Figure 21.2 earlier in the chapter, the image to the right shows the Display Style pane. This PropertyManager has been taken from a High quality view. A Draft quality view enables you to toggle between Draft and High quality, as shown in Figure 21.30. This means that you can switch a view from Draft to High, but not from High to Draft. Also notice in Figure 21.30 that the cursor over a Draft quality view displays a lightning bolt symbol, indicating draft quality.
You can access the Cosmetic Thread Display setting in both the Step 1 PropertyManager and the Step2 PropertyManager. However, you need to be careful not to misread the interface by thinking that either of these interfaces controls the View Quality.
It is sometimes difficult for new users to understand the difference between being in a sketch and being out of a sketch, or the difference between editing the sheet as opposed to the sheet format. In the same way, confusion frequently surrounds the difference between sketching in a view and sketching on a sheet. The easiest way to determine if a sketch will be associated with a view or with the drawing sheet is to look at the prompt in the lower-right corner of the SolidWorks window, on the status bar, which displays the message, Editing Sheet, Editing Sheet Format, or Editing View.
This issue becomes especially important when you want to do something with a sketch entity, but it is grayed out and unavailable. This means that whatever entity is active is not the one that the sketch entity is on. Drawing views expand to contain all the sketch entities that are associated with the view, and so if you see a view that is extended on one side, larger than it should be, then it could be extended to contain the grayed-out sketch entity. Activate the sheet and the suspected views; when the sketch entity turns from gray to black, you have found the place where it resides.
This tutorial is intended to familiarize you with many of the view types, settings, and options that are involved in creating views. To begin, follow these steps:
From the CD-ROM, open the part called Chapter 21 –
Tutorial Part.sldprt.Move the drawing template named
Inch B Bible Template.drwdot, also found on the CD-ROM, to your templates folder. If you do not know where your templates are located, choose Tools
From the window with the open part, click the Make Drawing from Part button from the toolbar. The drawing becomes populated with three standard views and an isometric view, as shown in Figure 21.31.
In the drawing document, select the display of the Origins. This will help you to align a section view. You can display Origins through the menus by choosing View

Click the Section View tool on the Drawings toolbar. This activates the Line sketch tool.
In the Top view (in the upper-left section of the drawing), draw a vertical line that picks up the inference from the Origin. You may have to run the cursor over the Origin to activate the inference lines. Make sure that the line goes all the way through the model geometry in the view, as shown in Figure 21.32. When you finish the line, the section view is ready to be placed. Place it to the right of the parent view.
When sketching, remember to make sure that you are sketching in the view rather than on the sheet. A section view cannot be created from a sketch entity if it is not in a view. A glance at the status bar in the lower-right corner of the window lets you know if you are in Editing View or Editing Sheet.
To change the letter label on the drawing, click the section line and change the label in the top panel of the Section View PropertyManager.
Note that you may see a Section Scope dialog box asking you to omit rib features. Ribs are usually not hatched in section views.

Press Ctrl+Q; the view updates, removing the cross-hatching.
Click the section line and press Delete. Answer Yes to the prompt. You may also need to separately delete the sketched section line.
Create a new section view using a jogged section line, as shown in Figure 21.33. In order to do this, you must pre-draw the jogged section line, and press the Section View button with the part of the line that you want to use to project the new view.
Next, click the Detail View button on the Drawings toolbar. This activates the Circle sketch tool.
Sketch a circle in the Front view, located in the lower-left section of the drawing. Try not to pick up any automatic relations to the center of the circle. One way to prevent this is to hold down the Ctrl key when creating the sketch.
Place the view when the circle is complete. Note that the view was created at a scale of 1:2. The sheet scale is 1:4, and so the detail is two times the sheet scale. The Detail View is shown in Figure 21.34.
Drag the circumference of the circle and watch the view dynamically resize.
Leave the Detail circle selected so that the center of the circle is highlighted. Drag the center of the circle around the view. The effect is like moving a magnifying glass over the part. If you drag the center with the Ctrl key pressed, then you will not pick up any automatic sketch relations when you drop it somewhere.
Click the Broken-out Section View tool on the Drawings toolbar. Draw a spline on the Right View similar to the one shown in the image to the left in Figure 21.35. Use a section depth of 1 inch, Splines take a little practice.
Click inside the view border but outside of the part in the Top view (in the upper-left section of the drawing). Press Ctrl+C.
Click the Add Sheet icon to the right of the sheet tab in the lower-left corner of the drawing that says Sheet1, and select Add New Sheet. If you used the template that I provided, a message may appear, saying that SolidWorks cannot find the format. This is because I only supplied you with the template file, not the format as a separate file. In any case, switch to the B size format and accept.
Click any spot inside the sheet and press Ctrl+V. SolidWorks pastes the copied view from the other sheet. Delete the section line. You may also need to delete the sketch lines separately.
Click the Projected View tool from the Drawings toolbar, and then click the pasted view. Practice making a couple of projected views, including dragging one off at a 45-degree angle to make an isometric. Make sure that one of the views is a side view showing the angled edge, as shown in Figure 21.36. Once you create the views, click model edges in the views and drag them around to a better location.
Select the angled edge from one of the side views and click the Auxiliary View toolbar button. While placing the view, press and hold the Ctrl key to break the alignment. You can resize the view arrow by selecting the corners and dragging. If you drag the line itself, then you can move it between the views. Alternatively, with the view arrow selected and the PropertyManager displayed, you can deselect the green check mark icon in the Arrow panel at the top of the window to turn off the arrow.
Create a new drawing from the New dialog box. Select a template without predefined views on it, so the Inch B Bible Template (no Views).drwdot will work. If you select a default SolidWorks template, you need to verify that the template uses thrid-angle rather than first-angle projection. An easy way to do this is to switch the drafting standard from ISO to ANSI in Tools

Expand the Task pane and activate the View Palette (the tab that looks like a drawing icon). Click the ellipsis button (...) and browse for the assembly named Chapter 21.
SF casting assembly.sldasm. This is shown in Figure 21.37.Drag the Back view onto the drawing. Notice that when you use this technique, the views do not resize automatically, regardless of the setting at Tools

Delete any view that you have created using this method. Open Windows Explorer, browse to the assembly, and drag it into the drawing. The views that you create using this method are equivalent to the Standard 3 View tool. This time, the views auto-size.
Select the Front view and change it to the Back view. Notice that the rest of the views change to reflect the new parent view. You will get a warning about this change.
Zoom in on the Back view. Change the view to show Tangent Edges With Font through View

Click the Alternate Position View toolbar button. Type a name in the PropertyManager for a new configuration and click the green check mark icon. SolidWorks opens the assembly model window.
Rotate the handle 90 degrees and click the green check mark icon. SolidWorks returns to the drawing and shows the new position in a dashed font, as shown in Figure 21.38.
Place an isometric view on the drawing. Change the Display Mode to make it a shaded view.
Right-click inside the view but away from the parts, and select Properties. The dialog box appears, as shown in Figure 21.39. Make sure that the view is set to use the Default configuration, and also select the Show in exploded state option.
SolidWorks has the capacity to make many different types of views of parts and assemblies. In addition to the tools for projecting views, custom views saved in the model document can be saved and used on the drawing. The associative nature of the drawing to the model helps ensure that drawing views, regardless of how unusual the section angle or view orientation, are displayed in the correct size, location, and geometry.
It is sometimes better to create some of the views that require sketches by pre-sketching. Make use of workflow enhancements when possible; for example, the Broken-out Section automated workflow works well, but forcing it to be a manual process makes it awkward to use.
