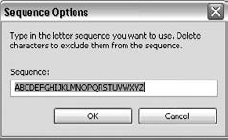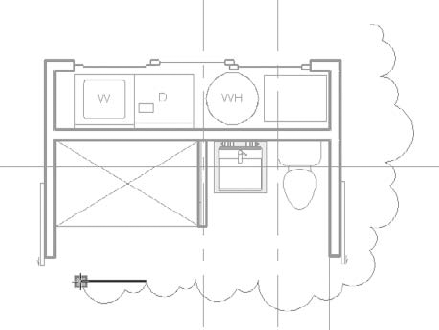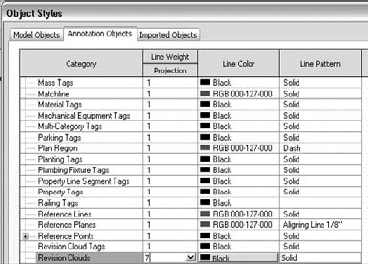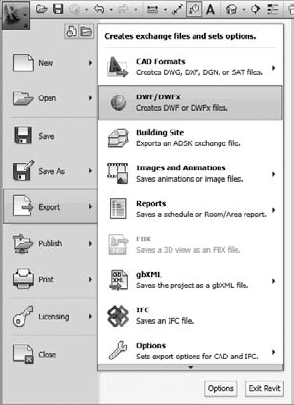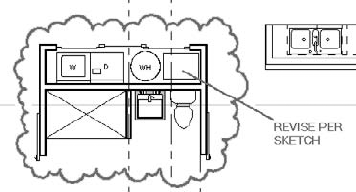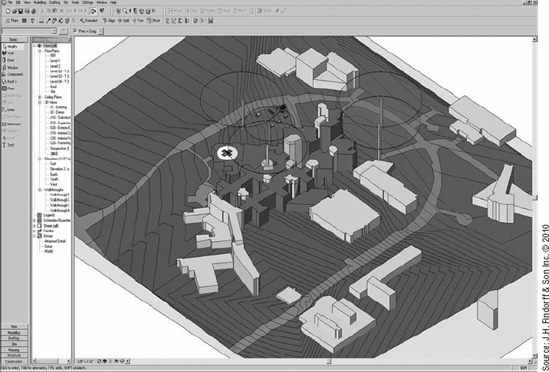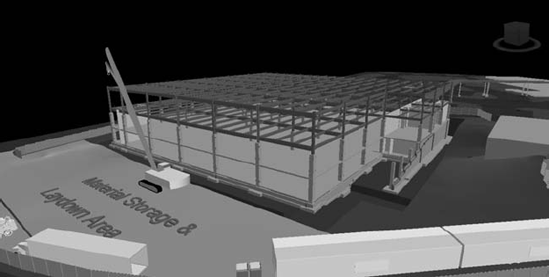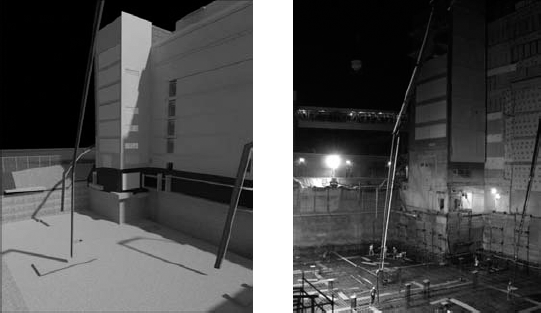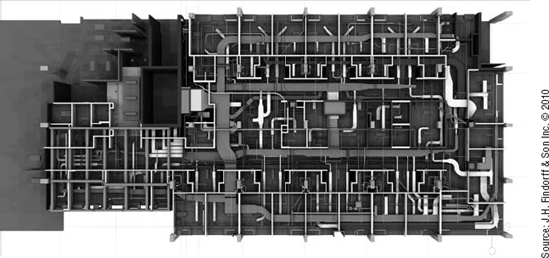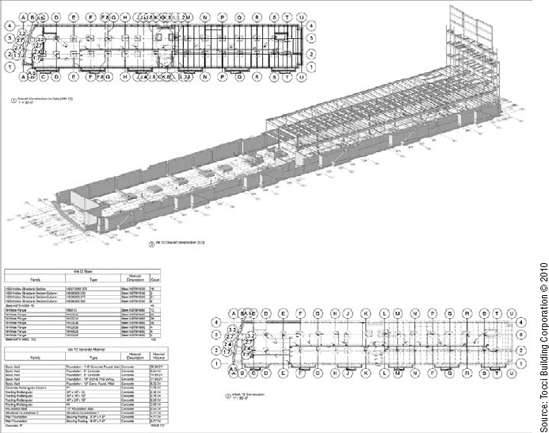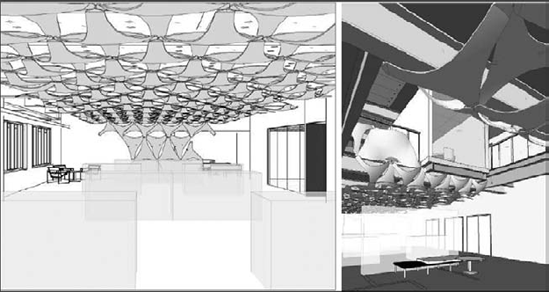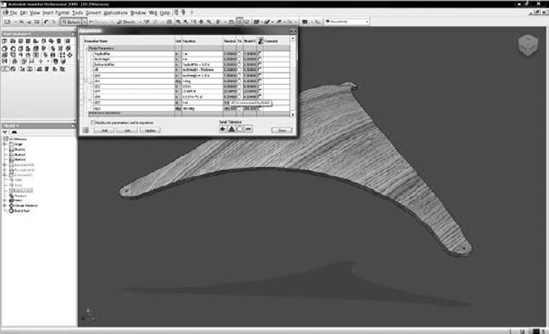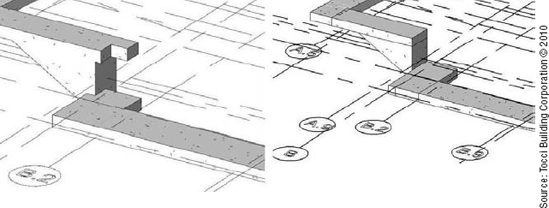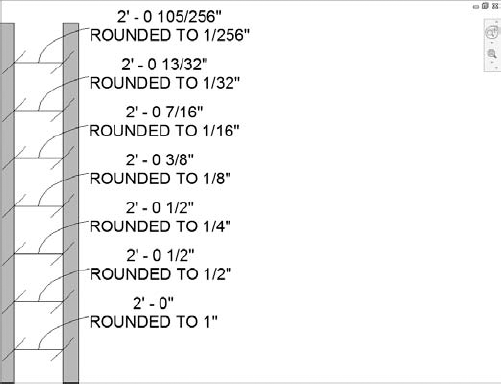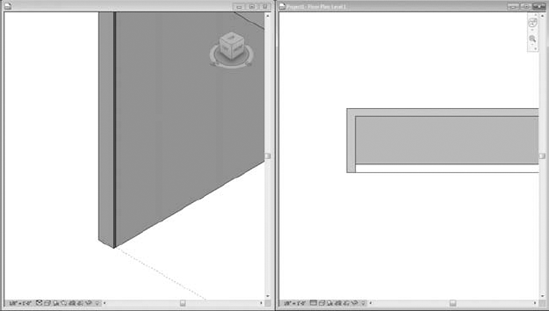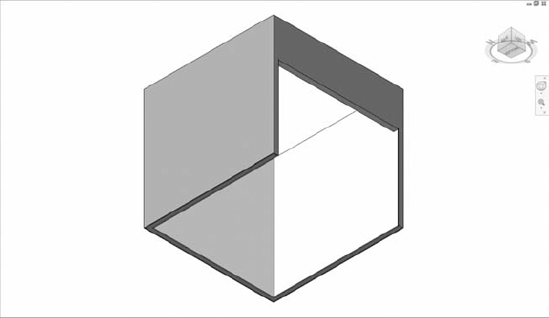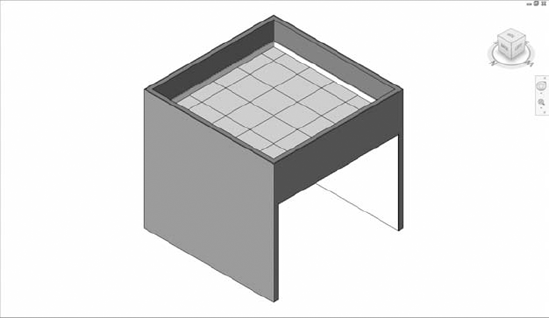In this chapter, we will explore the use of Revit in the construction phase by design teams and builders. For design teams, the use of Revit usually entails markups, sketches, and revision management; however, a builder may approach BIM tools in unique ways. As of 2010, there are many different BIM programs available for builders to use in preconstruction and construction phase tasks, so we will not pretend that Revit is used by the majority of construction organizations. Instead, we will offer two case studies of companies currently using Revit for these tasks and show you some of the benefits they realize.
In this chapter, you'll learn to:
Revisions allow designers and builders to track changes made to a set of construction documents during the construction phase of a project. Since the construction documents usually consist of numerous sheets, this methodology allows everyone on the team to track and identify which changes were made and when they were made during construction. The purpose is not only to ensure correct construction but also to create as-built documentation recording how the building was actually created to be delivered to building owners upon occupancy.
In a typical drawing set, revisions will look like Figure 21.1 when they are created in Revit and issued as part of the drawing set. Revision clouds themselves are created within views that are placed on the sheets. The Revision tag is also placed within the view, but once the view is then placed on a sheet, the revision will appear in the sheet properties and on any Revision schedule on the sheet itself.
To create a revision cloud in your project, select the Annotate tab, and choose Revision Cloud from the Detail panel (Figure 21.2). This will place you in a revisions cloud drawing mode, similar to a Sketch mode, and will allow you to bubble the revised detail or drawing. When you're finished, click the green check to complete the sketch and your annotation is done.
Typically in a project process, you won't have only one round of revisions to a document set. Revit provides controls for this and gives you the ability to name and date the various revisions in your project to better track them. The Sheet Issues/Revisions tool is located in two places in Revit. You can find it either on the View tab as the Revisions button or on the Manage tab under Additional Settings (Figure 21.3).
Either of these tools will open the Sheet Issues/Revisions dialog box (Figure 21.4). Here you can add, merge, issue, and define the behavior of revisions. Let's review the major components of this dialog box.
- Numbering
You can choose to number revisions By Sheet or By Project in Revit. This is a global setting for the whole project but can be swapped one for the other at any point. Which method you choose mainly depends on how your firm chooses to track revisions. By Sheet allows you to have as many revisions as you want within the drawing set, but on each sheet, the revision numbers always start with 1. In the example shown in Figure 21.4, the tags and revision schedule are unique for each sheet, depending on how many revisions are on each sheet with each revision on each sheet presented sequentially. This means you are chronologically numbering/tracking the changes that happened on one particular sheet, not all the changes that happened in the entire project.
Using By Project will tag your revision clouds based on the global sequence established in the project. In this example, all revisions with the same issue date would have the same revision number. So you can potentially skip a revision number on any given sheet. Either numbering method can be set in advance and added to your project template.
- Revision Table
The Sheet Issues/Revisions dialog box starts with one default revision already in place, even though you may have not made a revision yourself. This is only to give you a place to start'no revision will appear in your title blocks until you add revision clouds to your views. Each revision has a fixed number of parameters that you can enter. As you can see in Figure 21.4, the parameters include Numbering, Date, Description, and an Issued check box, in addition to Issued To and Issued By columns and options for showing clouds and tags.
- The Add Button
This function is used to create a new revision. The new revision will automatically be placed in sequential order and only the sequence number will be automatically updated. You'll need to add your own description and date.
- Revision Numbering
The Numbering option allows you to number each revision numerically, alphabetically, or not at all. If you choose alphabetic sequence, the sequence is defined in the Alphabetic Sequence options. Click the Options button in the lower right of the dialog box to set your sequence and remove letters you don't want to use. For instance, some firms don't use the letters I or O. Figure 21.5 shows a sample of the dialog box. By default, an entire alphabet will appear here. The None option will allow you to add project milestones—non-numbered entries that appear in revision tables—to sheets without having to add revision clouds.
- Revisions
To issue a revision, click the check box in the Issued column. This will lock the revision clouds placed on sheets or in views associated with that revision, preventing them from being moved, deleted, or otherwise edited. The parameter values in the dialog box will gray out and become noneditable. This is to guarantee that the clouds and data do not change downstream once you issue a set of drawings.
- Revision Clouds and Tags
This controls the visibility of revision clouds and revision tags that have been issued. As issues occur, you may want to hide just the clouds or just the tags from previous revisions. This portion of the dialog box allows you to control individual visibility of those individual elements. For example, if you've issued a revision and then add revisions later and want to clean up your drawing, you can choose to show the issued revision as the tag only — typically a small triangle with the revision number inside it (Figure 21.6) or not show anything at all by using the None option.
Figure 21.7 shows the options available in the Show drop-down list.
To place a revision, open a view in which changes to the model have occurred and use the Revision Cloud tool found in the Detail panel on the Annotate tab. Start drawing bubbles around the area you are calling out as a revision in a clockwise direction. Revit automatically creates a line that makes a cloud (or series of arcs), as shown in Figure 21.8. When you're finished creating the cloud, click the Finish Sketch button at the top-right side of the Ribbon.
Like other objects in Revit, the graphics for revision clouds are controlled from the Object Styles dialog box (shown in Figure 21.9), accessed on the Annotation Objects tab. The default Revit setting for the line thickness is 1. We recommend that you change this to something like 7 in your project template to give it the pop you will typically see in revisions.
By default, each new revision cloud will be assigned to the last revision in the Sheet Issues/Revisions dialog box. If you need to change the revision that a cloud belongs to, select the cloud and use the Properties Palette to change it (Figure 21.10).
As soon as you have placed a revision cloud on a sheet, any revision schedules placed in your title block will update to include the revision number, description, and the date you assigned in the Sheet Issues/Revisions dialog box earlier (Figure 21.11).
Revision clouds can be tagged like many other elements in Revit. Like other tags, these are intelligent and designed to report the revision number or letter that has been assigned to the revision cloud. To place a revision tag, use the Tag By Category tool in the Tag panel on the Annotate tab.
If a tag for revisions is not in your template, you will be warned that no such tag exists in your project. To continue, simply load a revision tag. The default Revit tag loaded by default in Revit is named Revision Tag.rfa and is located in the default Annotations folder created with a standard installation.
Once you have a tag loaded, you are ready to tag revision clouds. Hover the cursor over a revision cloud and click to place the tag. You will see a preview of the tag prior to placing it (Figure 21.12). Once the tag is placed, you can drag it around the cloud to reposition it, and turn on and off the leader, and it will stay associated with the cloud.
You can choose to use a leader line between the tag and the cloud depending on your preference or your office standards. In many cases, the tag just needs to be near the cloud and a leader is not necessary. Disable the leader by selecting the tag and clearing the Leader option in the Options Bar.
The process of making supplemental drawings (SDs) entails making a change to an existing drawing and then issuing that change as a separate package during the construction process. Sometimes this can be a single 8½" x 11" or 11" x 17" sheet where the new detail is then pasted over the old one in the document set. From a workflow perspective, this can be a little disruptive in Revit for a couple of reasons:
When in Revit, placing the new detail into a smaller sheet to issue the individual drawing can lead to other problems. Since there is only one instance of the view, it requires you to take views off your Construction Document sheet and place the detail in a new sheet. The problem is the new sheet/detail is meant to replace a portion of your original document set, so your set is now out of sequence. You will need to either remove the view from the sheet it was issued on temporarily (and remember to put it back) or duplicate the view and hope that you do not need to make last-minute additional changes.
A Supplemental Drawing, once issued, is like a snapshot in time. It becomes a numbered change made to the drawing set at a given date. Because the model and all the views in the model always reflect the most current state of the project, making separate SD sheets and views within Revit will show any additional changes made to that view.
As a best practice, some architects leave all the revisions directly on the sheets where they were originally issued. The sheets can be printed to PDFs, and the PDFs (with the revision clouds) are imported into Adobe Illustrator or a similar application (where they can be properly scaled and cropped to the view or detail being revised and then placed on a template to be issued for the revision). This process not only creates a historic record of the revision, but also allows you to avoid issuing the full sheet while keeping your model up-to-date.
Autodesk Design Review offers a digital and efficient way to view and mark up 2D and 3D documents for review. This workflow is different from revisions and is geared more toward informal design review rather than the management of sheet issues. For example, if your drawings must be reviewed for quality control and overall design comments by a senior designer who might not be Revit savvy, this tool can streamline the process. The senior designer, consultant, or any other third party can make comments and review changes directly in the digital file and return them to the Revit user who needs to follow up on those reviews.
Design Review publishes files in a DWFx format. If you export the drawing sheets from Revit to DWFx, when the DWFx is linked back into Revit, Revit will automatically place the DWFx under the corresponding sheet. So there is no need on your part for any sort of alignment or placement of the revisions.
Design Review is a free tool that you can download from the Autodesk website: www.autodesk.com/designreview.
Once it's installed, you can open any DWFx or DWF file produced by any Autodesk or non-Autodesk software packages.
The DWFx format allows others to examine your design without needing to own or know how to use Revit. The files are also small, which makes them easy to email, something you cannot do with a large Revit file. There are two ways to share your model using Design Review: as 2D information or as 3D information. If you publish to 3D, you create a single 3D representation of your model. Publishing to 2D can create either a view or a whole collection of interconnected views and sheets all packaged as one file.
You can export to DWF from any view in Revit. To export your views or sheets, select the Application menu and choose Export
The DWF Export Settings dialog box (Figure 21.14) will open. You can choose which views/sheets to export; the default is your current view. You can choose to include or exclude any sheets or views using the Include column. When you've made your selection, click Next. By default, all your views and sheets will be combined into a single DWF file. If you want a separate file for each view and sheet, clear the option Combine Selected Views And Sheets Into Single DWF File. Let's walk through this:
Open the
Jenkins.rvtmodel on the companion web page,www.sybex.com/go/masteringrevit2011.Click the Application button, and select Export

To check the export size, open the DWF Properties tab and click the Print Setup button. In the resulting dialog box, you can set explicit sizes for your export. Click the option <Use Sheet Size> to let Revit autodetect sheet sizes based on the title blocks you are using in the project.
Click Next and specify the name of the file and a location in which to save it. Make sure you are combining all sheets into a single DWF file.
Once you have exported a DWF, you can open it in Design Review and add textual markups that can then be shared with your team and linked back into Revit. Figure 21.15 shows the exported DWF opened in Design Review.
Choose the Markup & Measure tab to begin adding comments or markups to the DWF (Figure 21.16).
Using the shapes and draw tools on this tab, you can add clouds, arrows, and text to insert your comments or changes into the drawings. Once all your changes are created, save the file and it will retain all your changes. Figure 21.17 shows an example of a markup. While this is shown in black and white, markups can be done in a variety of colors and line weights to give them extra visibility on the page.
Once you've added markups in Design Review, save the file. You can then link the marked up DWF file back into the Revit project. On the Insert tab, choose DWF Markup (Figure 21.18).
When a DWF file is selected, Revit will link and show only the markups, not the entire DWF file. If there are no markups in the DWF file, nothing will be visible in Revit. If your file does contain markups, Revit will alert you to which sheets in the set will have comments that need to be addressed. Figure 21.19 shows a sample of the dialog box that Revit presents when inserting a marked-up DWF. In this example, there is one sheet with markups.
Note that markups can only be linked to sheets. If you export a view and mark it up, it will not show up in Revit. Always work from sheets when using Design Review for markup transfer.
You cannot move or delete linked DWF markups—they appear with a pin if selected. You can do a number of things to graphically indicate that you've dealt with a markup:
- Change its graphic appearance.
Let's say you have 20 redline markups on your sheet. You need to keep track of which ones you've picked up. One way to do this is to graphically override each markup as you make the requested modifications. Select the markup, right-click, choose View

- Hide it.
This approach is similar to the graphic override, but you hide the markup altogether. Select the markup, right-click, and choose Hide In View

- Remove it.
You can remove markups by choosing Manage Links from the Manage tab. In the Manage Links dialog box, select the DWF Markups tab, select the markup, and click the Remove button. This removes all markups associated with the link.
Now that we have reviewed some basic functionality a design team might use in the construction phase, let's take a look at how a builder (contractor, subcontractor, or construction manager) uses Revit in the industry today.
Revit is often referred to as a design application; however, contractors are using Revit more frequently as both a model authoring and project analysis tool. The increase in contractors' use of Revit parallels the increased trend of contractors adopting BIM. According to the 2009 McGraw Hill Construction SmartMarket Report The Business Value of BIM, "contractors are gaining ground faster than any other group," with 50 percent of contractors interviewed for the report using BIM in 2009, compared to 13 percent of contractors interviewed in 2007. Although contractors use Revit to obtain different results than design professionals, many of the processes and functions are the same; they are merely applied in unique ways.
A contractor might use Revit in one of several scenarios. Likely to be the most popular situation is the case in which builders will utilize Revit to construct their own virtual model of a project based on 2D drawings they receive from design teams. While this book encourages open sharing of 3D intelligent design data, the fact remains that many projects still share flattened plans, sections, and elevations for the construction phase.
Another interesting use case is that of a contractor using Revit in conjunction with architects and engineers in an integrated project delivery (IPD) environment. In this case, the perceived risks of sharing complete model data are mitigated by the IPD contractual requirements. Design, engineering, and construction teams work together to ensure the ultimate success of the project. This process requires adequate planning and development of a robust BIM execution plan.
It is important to note that construction managers may only need to support the coordination of data by other builders or provide guidance in construction phasing, staging, or cost control. Although Revit can provide much of this functionality, many other powerful tools are available in the marketplace today. Programs from Autodesk such as Navisworks Manage and others such as Vico Office Suite, Synchro Professional, Solibri Model Checker, and Beck DProfiler are developing increased interoperability with Revit. For a more complete overview on the use of these tools, please read Brad Hardin's BIM and Construction Management (Wiley Publishing, 2009).
In the following case study, contributed by Josh Lowe and Mike Whaley of J. H. Findorff & Son, Inc., you will see that Findorff finds ways to use Revit to convert 2D design data and to generate working documents for their self-performed construction tasks. It covers BIM uses in preconstruction planning and in the construction phase by a contractor implementing Revit for the sake of their own productivity. Whether you are an architect, engineer, or builder, we hope you will find this case study informative and inspirational.
In the following case study, contributed by Laura Handler of Tocci Building Corporation, you'll find that Tocci uses Revit in a different way from Findorff. While the previous case study focused on an implementation of what you might call lonely BIM, the following illustrates a company dedicated to the notion of social BIM. This case study examines how Tocci applies the principles of integrated design and project delivery in a collaborative environment with a project's design team.
The process of using Revit for design is different than using it for conversion of 2D drawings into a construction phase model. As we have demonstrated in previous chapters of this book, generic element types and component placeholders support rapid iteration of design concepts. In contrast, a builder will likely be dealing with a design that will not change drastically throughout the construction phase. As such the builder can generate models with a higher level of detail and precision. As you will see, this approach is necessary for a builder to ensure their models are accurate and constructible. In this section we will discuss the concepts of modeling for construction and how this process may be different when working with a design team in an integrated project delivery method.
The simplest way to explain how to model like a builder is this: model it how it's going to be built. This guiding principle must be applied to accuracy, level of detail, tolerances, and technique. Here are a few examples to illustrate each of these concepts:
- Accuracy
Objects need to be modeled so that they are accurate in 3D instead of merely appearing accurate in 2D plans. As shown in Figure 21.20, the foundation modeled on the left would appear correct in plan; however, the 3D geometry doesn't correctly represent the design intent. The foundation model on the right is the same condition modeled accurately. An accurate 3D model supports quantity extraction, coordination efforts, and direct-from-model total station layout.
- Level of Detail
Although the performance issues in Revit limit the level of detail that can be modeled across an entire project, it is helpful to model extreme levels of detail in specific areas—to ensure that the detail is fully coordinated in 3D, meets the design intent, and is understood by all stakeholders, enabling seamless execution of the design intent. In some cases, this means modeling blocking or pre-rock; in others it means modeling every detail of a specific assembly.
As shown in Figure 21.21, the exterior wall detail depicts flashing, backer rod, caulking, trim and finishes—among other elements created using In-Place Families. This detail was created in the architectural file for the project and placed on a specific workset named Exterior Wall Detail (its global visibility was set to not be visible in all views). The detail could also be segregated from the overall model by using a linked file or design options.
- Tolerances
Although modeling in Revit is considered accurate, the tolerance of the modeling can be adjusted. If tolerances aren't set tight enough, issues can arise when using a model for construction. Different construction uses require different tolerances, so it is important to select the tolerances for the entire project based on the most demanding use. Revit allows for a project-wide unit tolerance as small as 1/256" or 0.001 mm, but also allows tolerances to be overridden for specific dimension styles. Rather than using dimension styles to round dimensions to appear correctly, builders require the objects to be modeled accurately. In the example shown in Figure 21.22, the impact of tolerance on modeling is demonstrated. The intended dimension between the two walls shown was 2'—1/2", but when placed, it was modeled at 2'—105/256". To make the dimension appear correctly in plan, a rounded dimension style can be used (in this case ¼" rounding would work), but if the geometry was extracted for execution (i.e., fabrication or total station layout) the as-built dimension would be closer to 2'—7/16". Although 1/16" may seem like a negligible distance, on a large project such discrepancies can accumulate to a significant length.
- Technique
It is in modeling technique that "model it how it's going to be built" takes on additional meaning. It isn't enough that the geometry is being modeled accurately; it needs to be organized based on construction methods. For instance, foundation walls and slabs are split to reflect pour sequence or the layers of walls are modeled separately to reflect construction sequence. Figure 21.23 depicts the wall-modeling workflow used by KlingStubbins and Tocci Building Corporation on the Autodesk AEC Headquarters in Waltham, MA. During concept design, walls were modeled generically. Once the floor plan was approved, KlingStubbins established wall types and Tocci Building Corporation created construction-ready walls where each layer of material was modeled as a separate wall. KlingStubbins further detailed the walls, breaking the finish to reflect reveals. Finally the geometry was used to execute the work with total station layout.
To help illustrate this method of modeling specifically for construction, this section will walk you through the process of modeling a single 10' x 10' room, including a soffit from scratch. The following process was developed to support more accurate phasing simulation and automated on-site layout by splitting the overall assembly of wall components into separate wall types. You should approach each project with careful consideration of the common goals set forth in a BIM execution plan. This level of detail may not be required in all cases.
Open the file
c21-Walls.rvtfrom this book's companion web page atwww.sybex.com/go/masteringrevit2011. Look at the basic wall types that have been created for use in the file: Core 1, Drywall PT 1, and Drywall PT 2, as shown in Figure 21.4. This assumes that the design team only defined one partition type with two different paint finishes. For an actual project, start by creating the wall types that are defined by the partition schedule and the exterior details.Select the Home tab in the ribbon and choose the Wall tool. From the Properties Palette, select the "Core 1" wall type. In the Options Bar, set Height to Unconnected: 10'-0" and Location Line to Wall Centerline.
Model the room as shown in Figure 21.24. Since the interior of the room is to be 10' x 10', model the walls 10' to 1¼" away from each other, to allow for both a layer of 5/8" drywall to be added on each side in the next step.
Activate the Wall tool again if necessary and select the wall type Drywall PT 1 from the Properties Palette. In the Options Bar, set Height to 10'—0" and the Location Line to Finish Face-Interior. Model the interior drywall layer snapping to the inside face of the Core 1 wall type you modeled in step 3. Create these segments in a counterclockwise direction; otherwise, you may need to flip the orientation of the walls using the spacebar on your keyboard.
You might find it easier to use the Pick Lines geometry method to place these wall component segments rather than drawing them from point to point. Also make sure that the Detail Level of the current view is set to Medium or Fine.
Once the drywall layer is modeled, use the Align tool to align it to the core wall and lock the constraint. Make sure that the drywall layer is locked to the core wall and not vice versa. This is accomplished with the Align tool by picking the core wall first, then the drywall layer. You may need to use the Tab key to cycle through the common faces to select the correct layers in the correct order. Be sure to watch the status bar to verify the references of the elements you are aligning.
The purpose of aligning and locking walls is so that the finish moves with the core. Try moving a core wall and notice how the finish wall moves with it. Move the wall back to its original location.
After the wall components are aligned and locked, go to the Modify tab in the ribbon and select Join from the Geometry panel. Join each finish layer to its core layer.
The purpose of joining the walls is so that doors and windows cut through all wall layers. Place a door in one of the completed walls and notice how the object cuts all the wall layers. Delete the door.
To add the drywall layers to the outside of the core layers, repeat steps 4—6 except use the wall type
Drywall PT 2, set Location Line toFinish Face-Interior, and model the walls in a clockwise direction. Repeat the process of aligning, locking, and joining the finishes to the core walls.Now, let's consider how to use this technique in a slightly more complicated situation. Select all three layers of the wall on the left side of the room and on the Properties Palette change the Base Offset to 7'-0" and the Unconnected Height to 3'-0" to create an opening as shown in Figure 21.25.
There are several methods that can be used to wrap the drywall finish around the exposed ends of the stud walls: (1) modify the profile of the finish walls or (2) model new walls. To use the latter method, create a finish wall using the same methods in steps 4—6, only changing the unconnected height to 7'-0". When joining the finish wall to the core, make sure to also join the finish wall to adjacent finish walls, as shown in Figure 21.26.
To finish the soffit assembly as shown in Figure 21.27, create a ceiling at the soffit, using ceiling type
Drywall PT 2to "cover" the exposed core wall.
Once walls are modeled with this level of accuracy, it becomes easier to extract quantities, link the model to a phasing simulation, and export geometry to a total station for layout in the field. It also enables accurate representation of real-world construction conditions. Figure 21.28 illustrates a condition where the drywall layers are modeled only a short distance above the ceiling assembly, which is a common construction method for interior partitions.
- Add revisions to your project.
You need the ability to track changes in your design after sheets have been issued. Adding revisions to a drawing is an inevitable part of your workflow.
- Master It
Add revisions to your project that automatically get tracked on your sheet.
- Use digital markups.
DWFs provide a lightweight means to digitally transfer and mark up multiple sheets in a document set.
- Master It
Explain the workflow using DWF markups.
- Understand how a builder uses Revit.
We talked about several scenarios where builders might use Revit models during construction.
- Master It
List two ways builders use BIM and the immediate benefits of each method.




