Chapter 8
Introducing Printing and Layouts
Getting hard-copy output from AutoCAD is something of an art. You’ll need to be intimately familiar with both your output device and the settings available in AutoCAD. You’ll probably spend a good deal of time experimenting with AutoCAD’s print settings and with your printer or plotter to get your equipment set up just the way you want.
With the huge array of output options available, this chapter can provide only a general discussion of plotting and printing. As a rule, the process for using a plotter isn’t much different from that for using a printer; you just have more media-size options with plotters. Still, every output device is different. It’s up to you to work out the details and fine-tune the way you and AutoCAD together work with your particular plotter or printer. This chapter describes the features available in AutoCAD and discusses some general rules and guidelines to follow when setting up your plots and printouts.
We’ll start with an overview of the printing/plotting features in AutoCAD and then delve into the finer details of setting up your drawing and controlling your plotter or printer.
In this chapter, you’ll learn to do the following:
- Print a plan
- Understand the print settings
- Use layout views for WYSIWYG printing
- Examine output-device settings
- Understand plot styles
Printer or Plotter?
In this chapter and throughout the book, you will find references to printing and plot styles.
For the most part in AutoCAD for Mac, the output device is referred to as a printer. Some AutoCAD commands still reference plot. Both are technically correct. For example, typing either PLOT↵ or PRINT↵ will open the Print dialog. The names of the dialog boxes and commands will match those on the AutoCAD for Mac interface.
To see firsthand how the Print command works, you’ll plot the Plan file by using the default settings on your system. You’ll start by getting a preview of your plot, before you commit to printing your drawing. As an introduction, you’ll plot from the model view of an AutoCAD drawing, but be aware that typically you should plot from a layout view. Layout views give you a greater degree of control over how your output will look. You’ll be introduced to layout views later in this chapter. Now let’s get started!
First, try plotting your drawing to no particular scale:
1. Be sure your printer or plotter is connected to your computer and is turned on.
2. Start AutoCAD, and open the Plan.dwg (Plan-metric.dwg for metric users) file. These can be obtained from www.sybex.com/go/masteringautocadmac.
3. Click the Zoom button on the status bar and then type A↵. You can also type Z↵ A↵ to display the entire drawing.
4. Choose File Print from the menu bar or press F-P to open the Print dialog box (see Figure 8-1).
Figure 8-1:The Print dialog box

Model Space Layout Warning
You may see a warning screen regarding the Model Space layout. Click Continue, or if you want to suppress this message, click the check box next to Do Not Show This Message Again and then click Continue.
5. If the Printer pop-up menu shows None, click the pop-up menu and select your current system printer.
6. Click the disclosure triangle on the right to expand the Print dialog box.
7. In the What To Print pop-up menu, make sure the Display option is selected (see Figure 8-2). This tells AutoCAD to plot the drawing as it looks in the drawing window. You can choose to print the extents of a drawing, have the option to plot the limits of the drawing, select a saved view, or select an area to plot with a window.
Figure 8-2:Choose the Display option.
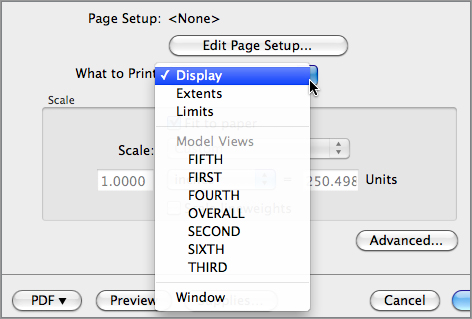
8. Make sure the Fit To Paper check box is checked in the Scale group.
9. Click the Preview button in the lower-left corner of the dialog box. AutoCAD works for a moment and then displays a sample view of how your drawing will appear when printed. The default Mac OS viewer is called Preview.
10. Close the Preview by clicking the Close button. Back in the Print dialog, click the Print button. AutoCAD sends the drawing to your printer.
11. Your plotter or printer prints the plan to no particular scale.
You’ve just plotted your first drawing. You used the minimal settings to ensure that the complete drawing appears on the paper. You may notice that a message appears on your screen (see Figure 8-3). If you click the text that reads Click to view plot and publish details, the Print Details dialog box opens to display some detailed information about your plot.
Figure 8-3:Click the message text to open the Print Details dialog.
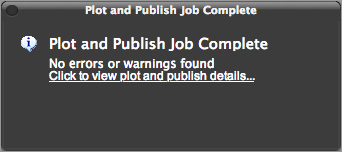
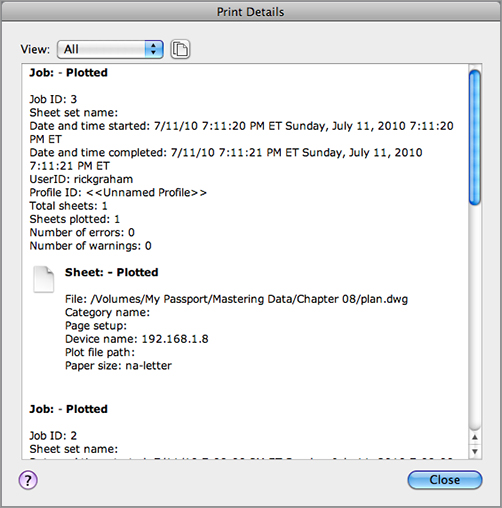
As you become more experienced with AutoCAD and your projects become more demanding, the information presented in the Print Details dialog box may be useful to you. For now, make a mental note that this information is available should you need it.
Set the Appropriate Units
It’s important to make sure you use the appropriate unit settings in this chapter. If you’ve been using the metric measurements for previous exercises, make sure you use the metric settings in the exercises of this chapter; otherwise, your results won’t coincide.
Next, try plotting your drawing to an exact scale. This time, you’ll expand the Print dialog box to show a few more options:
1. In the status bar, click the Annotation Scale pop-up menu and select 1⁄16 ˝ = 1´-0˝. Metric users can select 1:20
2. Select File Print from the menu bar again to open the Print dialog box.
3. If your last printout wasn’t oriented on the paper correctly, select the Landscape option in the Orientation group.

Print Preview Dependencies
The appearance of the print preview depends on the type of output device you chose when you set up your page (described in the section “WYSIWYG Printing Using Layout Views” later in this chapter). This example shows a typical preview view using the default system printer in landscape mode.
4. In the Scale group, clear the Fit To Paper check box. Then, select 1⁄16 ˝ = 1´-0˝ from the Scale pop-up menu. Metric users should select 1:20. As you can see, you have several choices for the scale of your output.
5. For the paper size, select Letter. Metric users should select A4. The options in this pop-up menu depend on your system printer or the output device you configured for AutoCAD.
6. In the What To Print pop-up menu, select Limits. This tells AutoCAD to use the limits of your drawing to determine which part of your drawing to plot.
7. Click the Preview button again to get a preview of your plot.
8. Close the Preview. From the Print dialog, click Print. This time, your printout is to scale.
Here, you were asked to specify a few more settings in the Print dialog box. Several settings work together to produce a drawing that is to scale and that fits properly on your paper. This is where it pays to understand the relationship between your drawing scale and your paper’s size, discussed in Chapter 3, “Setting Up and Using AutoCAD’s Drafting Tools.” You also saw how you can expand the options in the Print dialog box.
The following sections don’t contain any exercises. If you prefer to continue with the exercises in this chapter, skip to the section “WYSIWYG Printing Using Layout Views.” However, be sure to come back and read the following sections while the previous exercises are still fresh in your mind.
Understanding the Print Settings
In the following sections, you’ll explore all the settings in the Print dialog box. These settings give you control over the size and orientation of your image on the paper. They also let you control which part of your drawing gets printed.
AutoCAD Remembers Print Settings
AutoCAD relies mainly on the system printer configuration instead of any custom drivers. However, it does remember printer settings that are specific to AutoCAD, so you don’t have to adjust your printer settings each time you use AutoCAD. This gives you more flexibility and control over your output. Be aware that you’ll need to understand the system printer settings in addition to those offered by AutoCAD.
Paper Size
You can select a paper size from the Paper Size pop-up menu. These sizes are derived from the sizes available from your currently selected system printer. You’ll find out how to select a different printer later in this chapter.
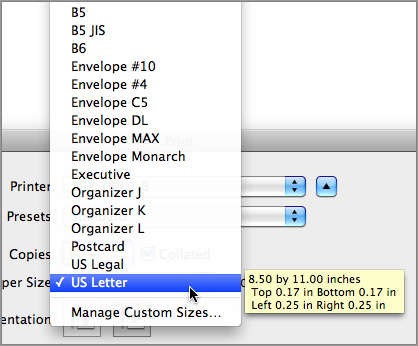
AutoCAD offers sheet sizes in both Imperial and metric measurements in the Paper Size pop-up menu.
Drawing Orientation
When you used the Preview button in the first exercise in this chapter, you saw your drawing as it would be placed on the paper. In that example, it was placed in a landscape orientation, which places the image on the paper so that the width of the paper is greater than its height. You can rotate the image on the paper 90° into a portrait orientation by clicking the Portrait button. There is one more option, Plot Upside Down, which will be covered in the section “The Advanced Printing Options” later in this chapter. It lets you change the orientation further by turning the landscape or portrait orientation upside down. These three settings let you print the image in any one of four orientations on the sheet.
In AutoCAD, the preview displays the paper in the orientation it’s in when it leaves the printer. For most small-format printers, if you’re printing in the portrait orientation, the image appears in the same orientation you see when you’re editing the drawing. If you’re using the landscape orientation, the preview image is turned sideways. For large-format plotters, the preview may be oriented in the opposite direction. The graphic in the Orientation group displays a graphic on a sheet showing the orientation of your drawing on the paper output.
Plot Area
The What To Print pop-up menu lets you specify which part of your drawing you want to print. You may notice some similarities between these settings and the Zoom command options. The Print pop-up options are described next. Most of these options are used only in a model view. Typically, when printing from a layout view, you’ll use the Layout option. You will learn about this in the Setting Print Scale in the Layout viewports section later this chapter.
Display Display is the default option; it tells AutoCAD to print what is currently displayed on the screen. If you let AutoCAD fit the drawing onto the sheet (that is, you select the Fit To Paper check box from the Scale group), the print is exactly the same as what you see on your screen, adjusted for the width and height proportions of your display.
Extents The Extents option uses the extents of the drawing to determine the area to print. If you let AutoCAD fit the drawing onto the sheet (by selecting the Fit To Paper check box in the Scale group), the printout displays exactly the same image that you would see on the screen if you chose Zoom Extents.
Limits The Limits option (available in Model Space only) uses the limits of the drawing to determine the area to print.
Getting a Blank Print?
Do you get a blank printout even though you selected Extents or Display? Chances are the Fit To Paper check box isn’t selected or the Inches = Units (mm = Units for metric users) setting is inappropriate for the sheet size and scale of your drawing. If you don’t care about the scale of the drawing, make sure the Fit To Paper option is selected. Otherwise, make sure the Scale settings are set correctly. The next section describes how to set the scale for your prints.
Window The Window option enables you to use a window to indicate the area you want to print. Nothing outside the window prints. To use this option, select it from the pop-up menu. The Print dialog box temporarily closes to allow you to select a window. After you’ve done this the first time, a Window button appears next to the pop-up menu. You can click the Window button and then indicate a window in the drawing area or AutoCAD will use the last indicated window. If you use the Fit To Paper option in the Scale group to let AutoCAD fit the drawing onto the sheet, the printout displays exactly the same thing that you enclose in the window.
The descriptions of several What To Print options indicate that the Fit To Paper option can be selected. Bear in mind that when you instead apply a scale factor to your print, it changes the results of the What To Print settings and some problems can arise. This is where most new users have difficulty.
For example, the apartment plan drawing fits nicely on the paper when you use Fit To Paper. But if you try to print the drawing at a scale of 1˝ = 1´, you’ll probably get a blank piece of paper because at that scale, hardly any of the drawing fits on your paper. AutoCAD will tell you that it’s printing and then tell you that the print is finished. You won’t have a clue as to why your sheet is blank.
If an image is too large to fit on a sheet of paper because of improper scaling, the print image is placed on the paper differently, depending on whether the printer uses the center of the image or the lower-left corner for its origin. Keep this in mind as you specify scale factors in this area of the dialog box.
Scale
You can select a drawing scale from a set of predefined scales in the Scale pop-up menu. These options cover the most common scales you’ll need to use.
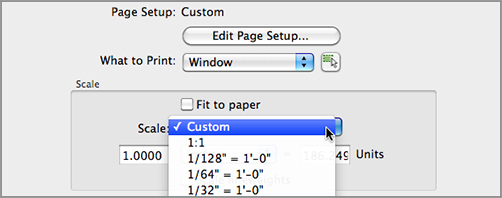
You’ve already seen how the Fit To Paper option enables you to avoid giving a scale and forces the drawing to fit on the sheet when you’re printing from the model view. This works fine if you’re printing illustrations that aren’t to scale. If you select another option, such as 1⁄8˝ = 1´-0˝, the inches and units input boxes change to reflect this scale. The Inches = input box changes to 0.125, and the Units input box changes to 12.
If you’re plotting from a layout, you’ll use the 1:1 scale option or perhaps a 1:2 scale if you’re plotting a half-size drawing. In a layout, the drawing scale is typically set up through the viewport. While you’re printing from a layout, AutoCAD automatically determines the area to print based on the printer and sheet size you select. For more information, see “WYSIWYG Printing Using Layout Views” later in this chapter.
Custom Scale
In some cases, you may need to set up a nonstandard scale (not shown in the pop-up menu) to print your drawing. If you can’t find the scale you want in the Scale pop-up menu, you can select Custom and then enter custom values in the Inches or mm and Unit input boxes.
Through these input boxes, you can indicate how the drawing units in your drawing relate to the final printed distance in inches or millimeters. For example, if your drawing is of a scale factor of 96, follow these steps:
1. In the Scale group of the Print dialog box, double-click in the Inches (or mm) input box and enter 1; then press the Tab key.
2. In the Unit input box, enter 96 and press the Tab key.
Metric users who want to plot to a scale of 1:10 should enter 1 in the mm input box and 10 in the Units input box.
If you’re more used to the Architectural unit style in the Imperial measurement system, you can enter a scale as a fraction. For example, for a 1⁄8˝ scale drawing, do this:
1. Double-click the Inches input box, enter 1⁄8, and press the Tab key.
2. Enter 12 in the Unit input box and press the Tab key.
If you specify a different scale than the one you chose while setting up your drawing, AutoCAD prints your drawing to that scale. You aren’t restricted in any way as to scale, but entering the correct scale is important: If it’s too large, AutoCAD will think your drawing is too large to fit on the sheet, although it will attempt to print your drawing anyway. See Chapter 3 for a discussion of unit styles and scale factors.
Don’t Forget Your Annotation Scale
You may see a message saying that the “annotation scale is not equal to the print scale” when you attempt to print your drawing. You can click Continue at the message and your drawing will still be printed to the scale you specify. If you are using any text or blocks that use the annotation scale feature, those items will be printed at the Annotation Scale setting for the model view or layout you are trying to print. See Chapter 4, “Organizing Objects with Blocks and Groups,” for more on the annotation scale.
If you print to a scale that is different from the scale you originally intended, objects and text appear smaller or larger than is appropriate for your print. You’ll need to edit your text size to match the new scale. You can do so by using the Properties Inspector palette. Select the text whose height you want to change, and then change the Height (or Paper/Model Text Height) setting in the Properties Inspector palette.
Adding a Custom Scale to the Scale Pop-Up Menu
If you use a custom scale frequently, you may find it annoying to have to input the scale every time you print. AutoCAD offers the ability to add your custom scale to the Scale pop-up menu shown earlier. You can then easily select your custom scale from the list instead of entering it through the input box.
Here are the steps you use to add a custom scale to the Scale pop-up menu:
1. Click on the Annotation Scale pop-up menu on the status bar.
2. Select the Edit Scale List option from the menu. The Edit Drawing Scales dialog box opens. (See Figure 8-4.)
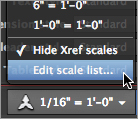
3. In the Edit Drawing Scales dialog box, click the + button.
4. Enter a name for your custom scale in the Name input box, and then press the Tab key to enter the appropriate values in the Paper Units and Drawing Units input boxes as shown on Figure 8-4.
5. Click OK to close the dialog box.
Figure 8-4:The Edit Drawing Scales dialog

There are several other options in the Edit Drawing Scales dialog box. Clicking the – (minus) button deletes an item or a set of items from the list. Clicking on the action menu will give you two more options: the Edit button, which lets you edit an existing scale in the list, and the Reset button, which restores the list to its default condition and removes any custom items you may have added. You can also click-drag a list to move an item up and down the list. This lets you change its location on the list. Finally, you can type the command SCALELISTEDIT to get to the Edit Drawing Scales dialog box.
Scale Lineweights
AutoCAD offers the option to assign line weights to objects either through their layer assignments or by directly assigning a line weight to individual objects. The Scale Lineweights option, however, doesn’t have any meaning until you specify a scale for your drawing. Click this check box if you want the line weight assigned to layers and objects to appear correctly in your prints. You’ll get a closer look at line weights and printing later in this chapter.
The Advanced Printing Options
In addition to the standard Print dialog box, there are printing options available to give you further control over your printing. The Advanced button will open the Print – Advanced dialog box shown in Figure 8-5.
Figure 8-5:The Print – Advanced dialog box
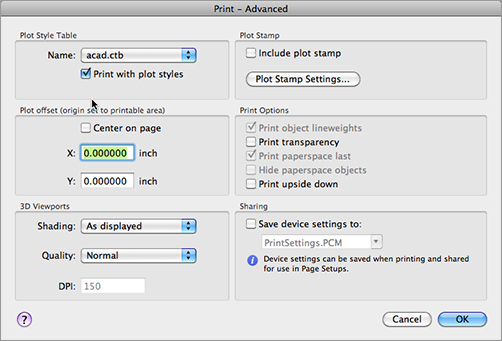
Plot Style Table
Plot styles give you a high degree of control over your drawing output. You can control whether your output is in color or black and white, and you can control whether filled areas are drawn in a solid color or a pattern. You can even control the way lines are joined at corners.
Plot Offset
Sometimes, your first print of a drawing shows the drawing positioned incorrectly on the paper. You can fine-tune the location of the drawing on the paper by using the Plot Offset group. To adjust the position of your drawing on the paper, enter the location of the view origin in relation to the printer origin in X and Y coordinates (see Figure 8-6).
Figure 8-6:Adjusting the image location on a sheet
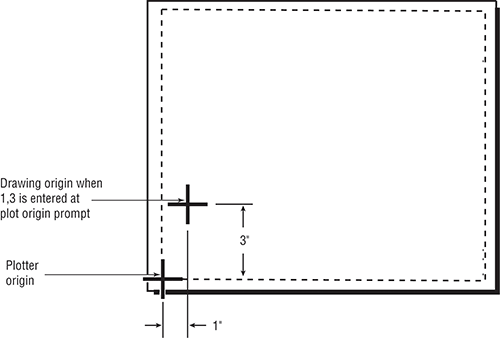
For example, suppose you print a drawing and then realize that it needs to be moved 1˝ to the right and 3˝ up on the sheet. You can reprint the drawing by making the following changes:
1. Double-click the X input box, type 1, and press the Tab key.
2. Type 3, and press the Tab key.
Now proceed with the rest of the print configuration. With the preceding settings, the image is shifted on the paper exactly 1˝ to the right and 3˝ up when the print is done.
3D Viewports
Most of your printing will probably involve 2D technical line drawings, but occasionally you may need to print a shaded or rendered 3D view. You may need to include such 3D views combined with 2D or 3D wireframe views. AutoCAD offers the 3D Viewports group that enables you to print shaded or rendered 3D views of your AutoCAD drawing. These options give you control over the quality of your rendered output.
Shading The Shading pop-up menu lets you control how a model view or layout is printed. You can choose from the following options:
As Displayed plots the model view as it appears on your screen.
Legacy Wireframe plots the model view of a 3D object as a wireframe view.
Legacy Hidden plots your model view with hidden lines removed.
Conceptual/Hidden/Realistic plots the model view using one of several visual styles. These selections override the current model view visual style. See Chapter 19, “Creating 3D Drawings,” for more on visual styles.
Rendered renders your model view before printing (see Chapter 21, “Rendering 3D Drawings,” for more on rendered views).
Draft/Low/Medium/High/Presentation sets the quality of the print.
The Shading options aren’t available if you’re printing from a layout view. You can control the way each layout viewport is printed through the viewport’s Properties Inspector palette settings. You’ll learn more about layout viewport properties in the section “WYSIWYG Printing Using Layout Views” later in this chapter.
Quality and DPI The Quality pop-up menu determines the dots per inch (dpi) setting for your output. These options aren’t available if you select Legacy Wireframe or Legacy Hidden from the Shading pop-up menu:
Draft prints 3D views as wireframes.
Preview offers 75 dpi resolution.
Normal offers 150 dpi resolution.
Presentation offers 300 dpi resolution.
Maximum defers dpi resolution to the current output device’s settings.
Custom lets you set a custom dpi setting. When Custom is selected, the DPI input box is made available for your input.
If some of the terms discussed for the 3D Viewports group are unfamiliar, don’t be alarmed. You’ll learn about 3D shaded and rendered views in Part 4 of this book. When you start to explore 3D modeling in AutoCAD, come back and review the 3D Viewports group.
Plot Stamp
The Plot Stamp feature lets you place pertinent data on the drawing in a location you choose. This includes the drawing name, date and time, scale, and other data. Click the Include Plot Stamp check box to turn this feature on.
Click the Plot Stamp Settings button to gain access to the Plot Stamp Settings dialog box (see Figure 8-7). This dialog box offers many controls for the plot stamp. It is a fairly extensive tool, so rather than fill this chapter with a description of all its features, I’ve included a complete rundown of the Plot Stamp options in Appendix C, “Hardware and Software Tips,” on the book’s companion website.
Figure 8-7:The Plot Stamp dialog
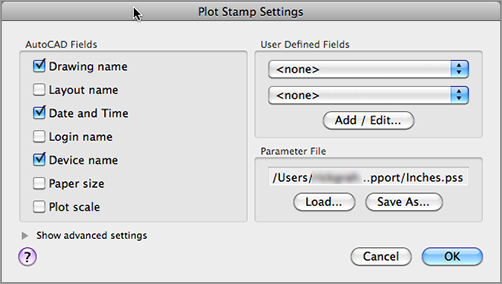
Print Options
The Print Options group contains additional options that will affect the printed output. The options can be activated via check boxes.
Print Object Lineweights As mentioned earlier, AutoCAD lets you assign line weights to objects either through their layer assignment or by assigning them directly. If you use this feature in your drawing, this option lets you turn line weights on or off in your output.
Print Transparency You can apply a transparency of objects and layers in your drawing. This option lets you control whether transparency is used when your drawing is printed.
Print Paperspace Last When you’re using a layout view, otherwise known as Paper Space, this option determines whether objects in Paper Space are printed before or after objects in Model Space. You’ll learn more about Model Space and Paper Space later in this chapter.
Hide Paperspace Objects This option pertains to 3D models in AutoCAD. When you draw in 3D, you can view your drawing as a wireframe view. In a wireframe view, your drawing looks like it’s transparent even though it’s made up of solid surfaces. Using hidden-line removal, you can view and print your 3D drawings so that solid surfaces are opaque. To view a 3D drawing in the drawing area with hidden lines removed, use the Hide command or use one of the visual styles other than wireframe. To print a 3D drawing with hidden lines removed, choose the Hidden option or a visual style from the Shading pop-up menu in the 3D Viewports group.
Hide Paperspace Objects doesn’t work for views in the layout viewport described in the section “WYSIWYG Printing Using Layout Views.” Instead, you need to set the viewport’s Shade Plot property to Hidden. (Click the viewport, right-click, and choose Shade Plot Hidden from the shortcut menu.)
Print Upside Down This option does exactly what it says. It adjusts the printout to print upside down.
Sharing
The Sharing group features a Save Device Settings To option. When this option is turned on, the changes you make to Print dialog box settings are saved to a specified file. You’ll learn more about layouts in the following section.
WYSIWYG Printing Using Layout Views
So far you’ve done all your work in the model view, also known as Model Space. There are other views to your drawing that are specifically geared toward printing. The layout views enable you to control drawing scale, add title blocks, and set up layer settings that are different from those in the model view. You can think of the layout views as page-layout spaces that act like a desktop-publishing program.
This section introduces you to layout views as they relate to printing. You’ll learn more about layout views in Chapter 15, “Laying Out Your Printer Output.”
You can have as many layout views as you like, each set up for a different type of output. You can, for example, have two or three layout views, each set up for a different scale drawing or with different layer configurations for reflected ceiling plans, floor plans, or equipment plans. You can even set up multiple views of your drawing at different scales in a single layout view. In addition, you can draw and add text and dimensions in layout views just as you would in Model Space.
To get familiar with the layout views, try the following exercise:
1. With the Plan file open, click the Model/Layout tool in the status bar (see Figure 8-8) and then select Layout1 from the pop-up menu. The Model/Layout tool now indicates that it is set to Layout1.
Figure 8-8:Choose Layout1 from the pop-up menu.

2. Click in the drawing area. A view of your drawing appears on a gray background, as shown in Figure 8-9. This is a view of your drawing as it will appear when printed on your current default printer. The white area represents the current paper size.
Figure 8-9:A view of Layout1

3. Try zooming in and out using the Zoom button or the scroll wheel of your mouse or a single finger swipe on the Magic Mouse or trackpad. Notice that the entire image zooms in and out, including the area representing the paper.
Layout views give you full control over the appearance of your drawing printouts. You can print a layout view just as you did the view in Model Space.
Let’s take a moment to look at the elements in the Layout1 view. As mentioned previously, the white area represents the paper on which your drawing will be printed. The dashed line immediately inside the edge of the white area represents the limits of your printer’s margins. Finally, the solid rectangle that surrounds your drawing is the outline of the viewport border. A viewport is an AutoCAD object that works like a window into your drawing from the layout view. Also notice the triangular symbol in the lower-left corner of the view: This is the UCS icon for the layout view. It tells you that you’re currently in layout view space. You’ll see the significance of this icon in the following exercise:
1. Try using a selection window to select the lobby area of your drawing. Nothing is selected.
2. Click the viewport border, which is the rectangle surrounding the drawing, as shown in Figure 8-9. This is the viewport into Model Space. Notice that you can select it.
3. You can see from the Properties Inspector palette that the viewport is just like any other AutoCAD object with layer, linetype, and color assignments. You can even hide the viewport outline by turning off its layer.
4. With the viewport still selected, click the Erase tool in the Tool Sets palette. The view of your drawing disappears with the erasure of the viewport. Remember that the viewport is like a window into the drawing you created in the model view. After the viewport is erased, the drawing view goes with it.
5. Type U↵, choose Edit Undo from the menu bar, or press F-Z to restore the viewport.
Creating New Viewports
You can create new viewports using the Vports command (the New Viewport option in the View Viewports on the menu bar). See the section “Creating New Paper Space Viewports” in Chapter 15 for more information.
6. Double-click anywhere within the viewport’s boundary. Notice that the UCS icon you’re used to seeing appears in the lower-left corner of the viewport. The Layout UCS icon disappears. The Viewport label menus and ViewCube also appear inside the viewport.
7. Click the lobby in your drawing. You can now select parts of your drawing.
8. Try zooming and panning your view. Changes in your view take place only within the boundary of the viewport.
9. Click Zoom from the status bar and then type A↵, or type Z↵ A↵ to display the entire drawing in the viewport.
10. To return to Paper Space, double-click an area outside the viewport. You can also type PS↵ to return to Paper Space or MS↵ to access Model Space within the viewport.
This exercise shows you the unique characteristics of layout viewports. The objects in the viewport are inaccessible until you double-click the interior of the viewport. You can then move about and edit your drawing in the viewport, just as you would while in the model view.
Layout views can contain as many viewports as you like, and each viewport can hold a different view of your drawing. You can size and arrange each viewport any way you like, or you can create multiple viewports, giving you the freedom to lay out your drawing as you would a page in a page-layout program. You can also draw in the layout view or import Xrefs and blocks for title blocks and borders.
Setting Print Scale in the Layout Viewports
In the first part of this chapter, you plotted your drawing from the model view. You learned that to get the print to fit on your paper, you had to either use the Fit To Paper option in the Print dialog box or indicate a specific drawing scale, print area, and drawing orientation.
The layout view works in a different way: It’s designed to enable you to print your drawing at a 1-to-1 scale. Instead of specifying the drawing scale in the Print dialog box, as you did when you printed from Model Space, you let the size of your view in the layout viewport determine the drawing scale. You can set the viewport view to an exact scale by making changes to the properties of the viewport.
To set the scale of a viewport in a layout, try the following exercise:
1. Press the Esc key to clear any selections. Then, click the viewport border to select it. You’ll see the Viewport Scale pop-up menu appear in the status bar.
2. Click the Viewport Scale pop-up, and a list of common drawing scales appears (see Figure 8-10).
Figure 8-10:Choose a viewport scale.

3. Select 1⁄16˝ = 1´ (metric users should select 1:20). The view in the viewport changes to reflect the new scale. Now most of the drawing fits into the viewport, and it’s to scale. The scale of 1⁄16˝ = 1´ is similar to the metric 1:200 scale, but because you used centimeters instead of millimeters as the base unit for the metric version of the Plan file, you drop the second 0 in 200. The metric scale becomes 1:20.
4. Use the viewport grips to enlarge the viewport enough to display all of the drawing, as shown in Figure 8-11. As you move a corner grip, notice that the viewport maintains a rectangular shape.
Figure 8-11:The enlarged viewport

5. Choose File Print from the menu bar, type PLOT↵, or press F-P, and in the Print dialog box (see Figure 8-12), click the Edit Page Setup button. The Page Setup – Layout1 dialog opens (see Figure 8-13). Make sure your system printer is selected in the Printer/Plotter group and the Scale pop-up menu in the Scale group is set to 1:1; then click OK. Your drawing is printed as it appears in the Layout view, and it’s printed to scale.
6. After reviewing your print, close the drawing without saving it.
Figure 8-12:The Print dialog box
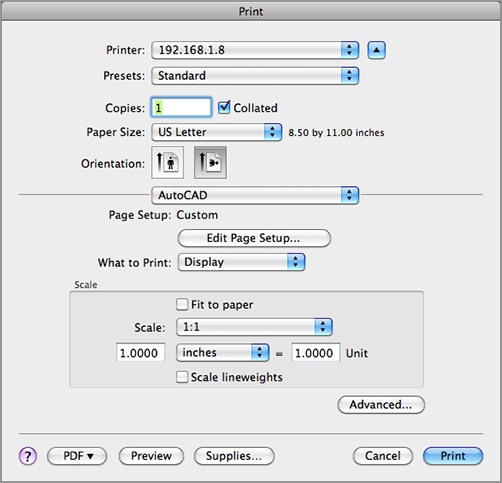
Figure 8-13:The Page Setup dialog
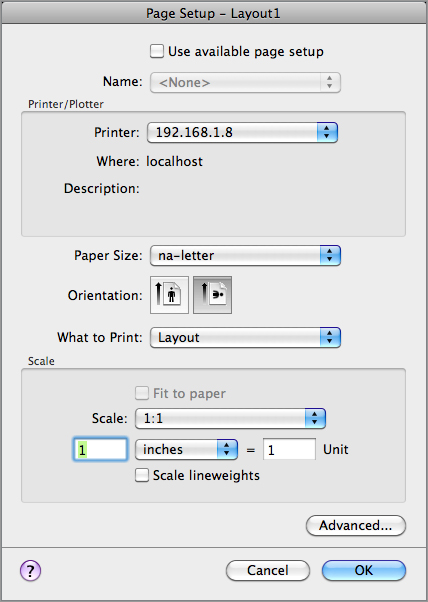
In step 2, you saw that you can select a scale for a viewport by selecting it from the Viewport Scale pop-up menu in the status bar. If you look just below the Viewport Scale pop-up menu, you see the Custom Scale options. Both options work like their counterparts, the options in the Scale group in the Print dialog box.
Layout views and viewports work in conjunction with your printer settings to give you a better idea of how your prints will look. There are numerous printer settings that can dramatically change the appearance of your layout view and your prints. In the next section, you’ll learn how some of the printer settings can enhance the appearance of your drawings. You’ll also learn how layout views can display those settings, letting you see on your computer screen exactly what will appear on your paper output.
Examining Output-Device Settings
As mentioned already, you can set up AutoCAD for more than one output device. You can do this even if you have only one printer connected to your computer. You might want multiple printer configurations in AutoCAD for many reasons. For instance, you might want to set up your system so that you can print to a remote location over a network or the Internet.
Setting Up New Printers
As was mentioned, AutoCAD for Mac uses the system printer for printing. It is beyond the scope of this book to provide instruction on how to install a printer. Each printer installation routine can vary.
Adding a Printer Configuration File
You may already have a printer configuration file (PCM, with the filename extension .pcm) that works for your printer and wish to incorporate that into AutoCAD for Mac. The default location for printer configuration files can be found in the Computer/Users/{Username}/Library/Application Support/Autodesk/roaming/AutoCAD/R18.1/enu/Plotters folder. You can change the location that AutoCAD for Mac will search for these files, which will be covered in the section “Changing the Default Printer Configuration File Location” later in this chapter.
What Is a PCM File?
A file with the filename extension of .pcm is a printer configuration file. It is a compressed file (you cannot view it with a text editor) that contains information pertaining to a particular printer. It contains the available paper sizes and characteristics for your printer.
Printing to PDF
The PDF drop-down list, as shown here, is not an AutoCAD function; rather it is part of the Mac OS. It will give you basic PDF output. When you click the Save As PDF option in the drop-down list, a Save dialog box opens. Clicking the disclosure triangle to the right of the Save As input box will give you the option of saving to a specific location. When you click Save, it will go through the print routine and save the file at the specified location.
If you use Adobe Acrobat, you can save the PDF with more options, such as layers.
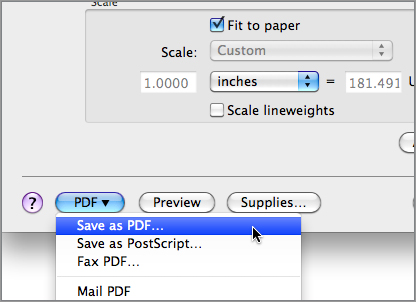
Changing the Default Printer Configuration File Location
As was shown earlier, the file location for the printer configuration file is buried deep inside the Mac folders. You can modify this location via the Application Preferences dialog box. To get to the Application Preferences dialog box, press F-, (comma). You can also right-click anywhere in the drawing area and choose Preferences from the shortcut menu, choose AutoCAD Preferences from the menu bar, or type OP↵.
In the Application Preferences dialog box, select the Application tab on the left side. Click the disclosure triangles as shown on Figure 8-14. Here you can see the path that AutoCAD uses to locate the configuration files.
Figure 8-14:The default printer configuration search path

Let’s change the location to make it easier to access the files:
1. First, create the folder for your configuration files. For this example, I created a folder called CAD Configs within the Documents folder. Next copy the PCM files to this new location.
2. Make sure the path is highlighted as shown on Figure 8-14. This will ensure that you are changing the correct parameter.
3. Click the action menu and choose Change Path. The Browse For Folder dialog box appears.
4. Select the CAD Configs folder and click Open. The new path is now displayed, as shown on Figure 8-15.
Figure 8-15:The printer configuration search path revised.
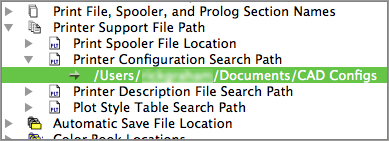
To gain full control over the appearance of your output, you’ll want to know about plot styles. By using plot styles, you can control aspects of how the printer draws each object in a drawing.
If you don’t use plot styles, your printer will produce output as close as possible to what you see in the drawing editor, including colors. With plot styles, you can force all the colors to print as black, and you can also assign a color to a fill pattern or a screen. This can be useful for charts and maps that require area fills of different gradations. You can use multiple plot styles to produce prints that fit the exact requirements of your project.
I will show you firsthand how you can use plot styles to enhance your printer output. You’ll look at how to adjust the line weight of the walls in the Plan file and make color changes to your printer output.
Choosing between Color-Dependent and Named Plot Style Tables
You can think of a plot style as a virtual pen that has the attributes of color, width, shape, and screen percentage. A typical drawing may use several different line widths, so you use a different plot style for each line width. Multiple plot styles are collected into plot style tables that allow you to control a set of plot styles from one file. AutoCAD offers two types of plot styles: color and named.
Color plot style tables (.ctb) enable you to assign plot styles to the individual AutoCAD colors. For example, you can assign a plot style with a 0.50 mm width to the color red so that anything that is red in your drawing is plotted with a line width of 0.50 mm. You can, in addition, set the plot style’s color to black so that everything that is red in your drawing is plotted in black. AutoCAD’s out-of-the-box setting is color plot style tables.
Named plot styles (.stb) let you assign plot styles directly to objects in your drawing instead of assigning them in a more general way through a color. Named plot styles also enable you to assign plot styles directly to layers. For example, with named plot styles, you can assign a plot style that is black and has a 0.50 mm width to a single circle or line in a drawing, regardless of its color.
Named plot styles are more flexible than color plot styles, but if you already have a library of AutoCAD drawings set up for a specific set of printer settings, the color plot styles are a better choice when you’re opening files that were created in AutoCAD R14 and earlier. This is because using color plot styles is more similar to the older method of assigning AutoCAD colors to plotter pens. You may also want to use color plot style tables with files that you intend to share with an individual or an office that is still using earlier versions of AutoCAD.
The type of plot style assigned to the new default Drawing1 depends on the value of the PSTYLEPOLICY system variable.
Here’s how to set up the plot style for new files:
1. Choose File Page Setup Manager from the menu bar. You can also press ![]() -F-P. From the Page Setup Manager palette, click the action menu and choose Edit.
-F-P. From the Page Setup Manager palette, click the action menu and choose Edit.
2. In the Page Setup – Layout1 dialog, select the Advanced button.
3. From the Page Setup – Advanced dialog, click the pop-up menu next to Name in the Plot Style Table group (see Figure 8-16).
Figure 8-16:The Plot Style Table pop-up menu

4. Select Grayscale.ctb. The Question dialog box appears asking if you wish to use assign the plot style to all layouts. Clicking No will assign it for the current layout. Clicking Yes will make the assignment for all layouts in the drawing. Click Yes.
5. Click the Print With Plot Styles check box. This will print the drawing with the associated plot style applied.
6. Click the Display Plot Styles check box. This will allow you to see what your printed output will look like without clicking the Preview button.
7. Click OK to close the Page Setup – Advanced dialog box. Then click OK to close the Page Setup – Layout1 dialog box. And finally, click Close to close the Page Setup Manager.
Now let’s see how plot styles affect your drawing. You’re going to change the wall so that it appears and plots thicker by changing the Line Width property of the Color 3 (green) plot style. Remember that green is the color assigned to the Wall layer of your Plan drawing. Follow these steps:
1. In the Layers palette, click the Wall layer.
2. Now, in the Properties Inspector palette, click the Lineweight drop-down list and select 0.50 mm. You may have to scroll down the list to find 0.5000 mm.

3. Zoom in to the plan to enlarge the view of a unit bathroom and entrance.
Making Your Plot Styles Visible
You won’t see any changes in your drawing yet. You need to make one more change to your drawing options:
1. Type LW↵ to open the Lineweight Settings dialog box (see Figure 8-17). You can also right-click the Show/Hide Lineweight button on the status bar and select Settings from the menu. The Lineweight Settings dialog box lets you control the appearances of line weights in the drawing. If line weights aren’t showing up, this is the place to go to make them viewable.
Figure 8-17:Check the line weight settings.

2. Just above the Units options, click the New Layer Default drop-down list and select 0.09 mm. This makes any unassigned or default line weight a very fine line.
3. Click OK.
4. Click the Show/Hide Lineweights button on the status bar. The layout displays the drawing with the line weight assignments you set up earlier (see Figure 8-18).
Figure 8-18:The drawing with new line weight assignments
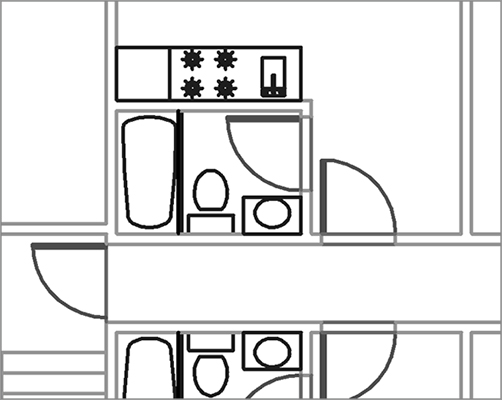
If your view doesn’t reflect the Plot Style settings, make sure you have the Display Plot Styles option selected in the Plot Style Table group of the Page Setup dialog box.
Colors and Line Weights in the San Francisco Main Library
Technical drawings can have a beauty of their own, but they can also be deadly boring. What really sets a good technical drawing apart from a poor one is the control of line weights. Knowing how to vary and control line weights in both manual and CAD drawings can make a huge difference in the readability of the drawing.
In the San Francisco Main Library project, the designers at SMWM Associates were especially concerned with line weights in the reflected ceiling plan. The following image shows a portion of the reflected ceiling plan from the library drawings.

As you can see, it contains a good deal of graphical information, which, without careful line weight control, could become confusing. (Although you can’t see it in the black-and-white print, a multitude of colors were used to vary the line weight.) When the electronic drawings were plotted, colors were converted into lines of varying thickness. Bolder lines were used to create emphasis in components such as walls and ceiling openings, and fine lines were used to indicate ceiling-tile patterns.
By emphasizing certain lines over others, you avoid visual monotony and the various components of the drawing can be seen more easily.
Printer Hardware Considerations
Before you face a deadline with hundreds of prints to produce, you may want to create some test prints and carefully refine your printer settings so that you have AutoCAD set up properly for those rush jobs.
As part of the setup process, you’ll need to understand how your particular printer works. Each device has its own special characteristics, so a detailed description of printer hardware setup is beyond the scope of this discussion. The following sections include a few guidelines.
Understanding Your Printer’s Limits
If you’re familiar with a word processing or page-layout program, you know that you can set the margins of a page, thereby telling the program exactly how far from each edge of the paper you want the text to appear. With AutoCAD, you don’t have that luxury. To place a print on your paper accurately, you must know the printer’s hard clip limits. The hard clip limits are like built-in margins, beyond which the printer won’t print. These limits vary from printer to printer (see Figure 8-19).
Figure 8-19:The hard clip limits of a printer
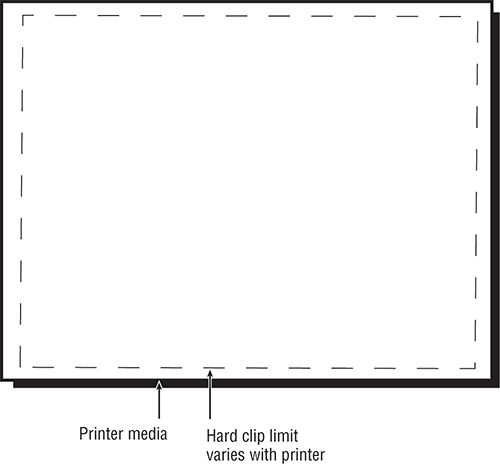
It’s crucial that you know your printer’s hard clip limits in order to place your drawings accurately on the sheet. Take some time to study your printer manual and find out exactly what these limits are. Then make a record of them and store it somewhere in case you or someone else needs to format a sheet in a special way.
Hard clip limits for printers often depend on the software that drives them. You may need to consult your printer manual or use the trial-and-error method of printing several samples to see how they come out.
Knowing Your Printer’s Origin
Another important consideration is the location of your printer’s origin. For example, on some printers, the lower-left corner of the print area is used as the origin. Other printers use the center of the print area as the origin. When you print a drawing that is too large to fit the sheet on a printer that uses a corner for the origin, the image is pushed toward the top and to the right of the sheet (see Figure 8-20). When you print a drawing that is too large to fit on a printer that uses the center of the paper as the origin, the image is pushed outward in all directions from the center of the sheet.
Figure 8-20:Printing an oversized image on a printer that uses the lower-left corner for its origin
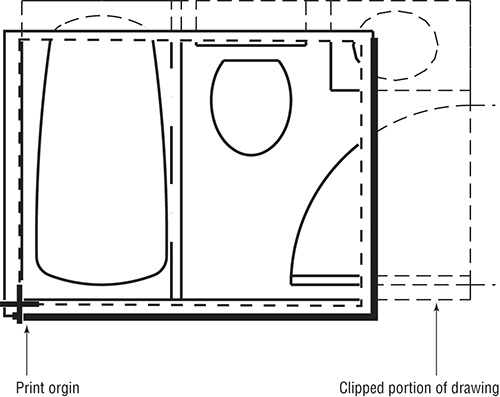
In each situation, the origin determines a point of reference you can use to relate your drawing in the computer to the physical output. After you understand this, you’re better equipped to place your electronic drawing accurately on the physical medium.
Outputting Image Files and Converting 3D to 2D
If your work involves producing manuals, reports, or similar documents, you may want to output to raster image files. Drawing files can be output to a wide range of raster file formats, including JPEG, PNG, TIFF, and BMP. You can then import your drawings into documents that accept bitmap images. Images can contain as many colors as the file format allows.
To convert your 3D wireframe models into 2D line drawings, use the Flatshot tool described in Chapter 19. You can then include your 2D line drawings with other 2D drawings for printing.
Print a plan. Unlike other types of documents, AutoCAD drawings can end up on nearly any size sheet of paper. To accommodate the range of paper sizes, the AutoCAD printer settings are fairly extensive and give you a high level of control over your output.
Master It Name a few of the settings available in the Print dialog box.
Understanding the print settings. The print settings in AutoCAD offer a way to let you set up how a drawing will be printed.
Master It Where would you find the setting to print upside down?
Use layout views for WYSIWYG printing. The layout views show you what your print output will look like before you actually print.
Master It True or false: Layout views give you limited control over the appearance of your drawing printouts.
