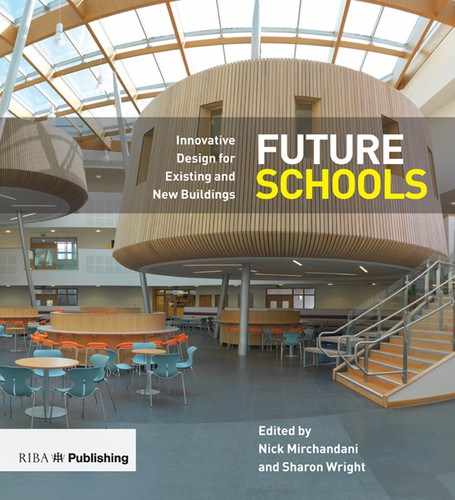
The studios can open up to the street and be used as ‘shop fronts’.

The learning street connects the four schools and acts as a multifunctional flexible space.

Ground floor plan showing the learning street and flexible studios.
Stanley Park High School’s particular and innovative pedagogy was key throughout the briefing process. Their approach required flexible learning and teaching spaces able to adapt to large groups of up to 90 students or traditional classes of 30. Central to their vision was a school that felt like a single campus despite the curriculum being split into three zones: World, Performance and Trade. A fourth part of the school, Horizon, was to accommodate 56 students with Autistic Spectrum Condition (ASC). A further 35 ASC students with less severe needs are mainly integrated within the mainstream environment.
The architect’s response to these challenges was to break the school down into smaller, more intimate areas through a ‘schools within a school’ approach. Visual and physical links between the four schools are through the central atrium/learning street, thereby encouraging a strong, unified whole-school identity.
Located at ground level across the atrium are three large studio spaces for Years 7 and 8. These are designed to help the transition from primary to secondary school by offering team teaching approaches and light practical activities alongside class based teaching to prepare for upper years. The three studios for World, Performance and Trade are complemented by the school’s LRC and all four spaces benefit from full height glazed screens into the atrium (acting as ‘shop fronts’) and large sliding doors for easy access and breakout.
The atrium is a learning and social space as well as for primary circulation. It is designed for flexible use including lectures, activities related to the studios, personalised learning, group working and hold whole school assemblies.
The structural design of the school provides an open floorplate and regular column grid. This allows for future adaptability and subdivision either as traditional classrooms or as larger studios.

