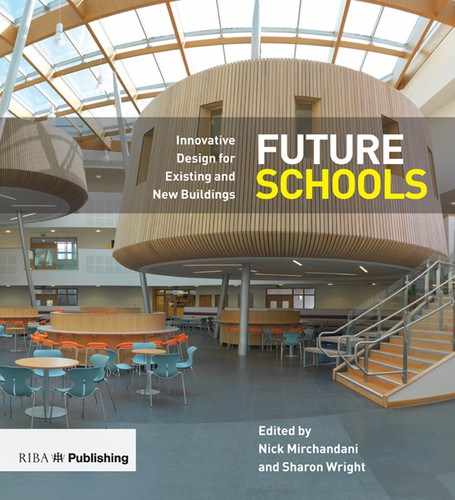
Aerial context view looking north-east.

View of new year 7 base and school entrance.

New school canteen.
Notre Dame RC Secondary School was redeveloped for Southwark Council as part of the BSF programme between 2010 and 2013. Since the 1860s the school had expanded incrementally on a compact triangular shaped area of land. Headteacher Sister Anne-Marie Niblock helped develop the vision of how the school should look based on research involving visiting an extensive list of precedents, including inspirational non-academic environments.
The goal was to deliver a distinctive and well-designed school and working environment that would enhance the location and community, rationalise the complex conglomeration of different buildings and provide new presence to the entrance on St George’s Road.
A new building of 815 square metres, and refurbishment and remodelling of the existing building was required. The school’s brief identified five key elements to be provided and improved under the BSF programme of works:
- The school wished to build on the success of a year 7 pilot scheme by creating a proper year 7 base with all associated facilities grouped together in one area.
- New dining facilities to allow for a pleasant and social dining experience.
- A new welcoming, warm and safe entrance for those arriving on site by foot and another entrance for those arriving by car.
- Circulation: Improving the complex, congested and disjointed circulation was a key priority for the school.
- DDA compliance: The school had poor accessibility because of the complexity of the buildings. Remodelling and new lifts were required to upgrade access.
The school’s clear briefing, coupled with ongoing engagement with the design and construction process, resulted in the successful delivery of the project.

