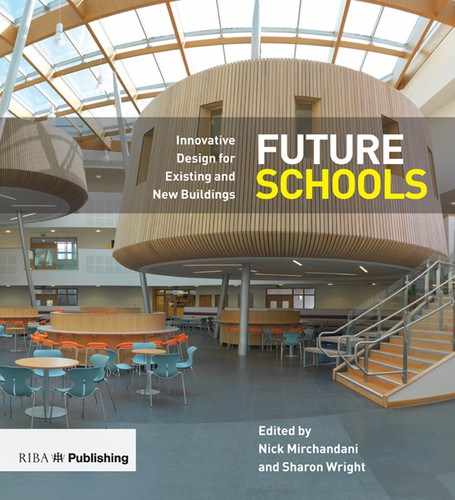
The form of the building creates a protected school courtyard to provide safe social space and further extend the learning environment with additional external learning and teaching space for children of all ages.
In April 2007, West Dunbartonshire Council commissioned Ryder Architecture for the design and development of Bonhill Primary School, a new 220-place village school. A prime consideration for the design team was to provide an inspirational, welcoming and functional solution capable of accommodating changes in school roll, management approaches and educational pedagogy. Flexibility for the present and future use of the building has been delivered through careful consideration of adjacencies, subtle, flexible boundaries between, and multifunctional use of shared areas.

View from the playing field showing one of the curved teaching wings and the hall to the left hand side.

View across the courtyard towards the school’s internal and external dining space.
The initial concept for the building and site layout can be traced directly to an early engagement session with the school, where the idea of creating a protected external courtyard space was proposed by one of the pupil groups. This external area is defined and bounded by indoor teaching spaces. The layout is easily understood with clear public, semi-public and private zones.
Institutional corridors have been avoided, with learning activity possible in circulation spaces. Movable partitions between class rooms and the breakout area provide excellent access to shared teaching materials and other resources, supported by adjoining storage facilities and flexible furniture layouts.
Ease of transition from indoors to outdoors maximises the range of learning opportunities. The school grounds extend the educational experience outside the traditional classroom and provide an enhanced environment that supports additional learning opportunities including active play, quiet social gathering and sports activities. As well as a science meadow and wildlife garden, a mixed hedgerow forms the boundary to the north and east encouraging biodiversity and providing additional learning opportunities.

