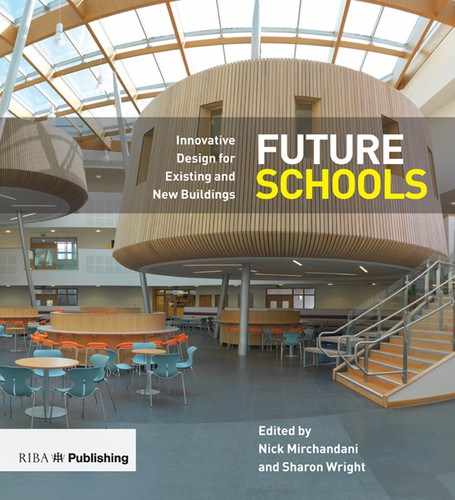
View towards main entrance.

Triple height forum linking learning, halls and support spaces.

A compact plan formed of linear elements maximises external space whilst facilitating reorganisation, reconfiguration and extension.
Ercall Wood Technology College provides 900 secondary school places at an existing school site in Telford. The new building is part of an ongoing project to replace eight schools within Telford and Wrekin under the PfS Contractors Framework.
The building form, located deep into the site to avoid the footprint of existing buildings, consists of three simple elements, each three storeys high. A hall block to the south acts as a buffer, shielding a curved learning block from solar gain and the noise of the nearby motorway. A wedge-shaped triple-height forum space skewers the learning block and connects it to the hall block, forming the social hub of the school. These interlocking forms define discrete external spaces for different activities and allow each element to be extended as required to accommodate increased future capacity.
The compact three-storey form minimises distance between elements of accommodation, allowing future changes in curriculum and organisational structure, as well as supporting the school’s cross-curricula learning agenda. In this model strong vertical adjacencies are crucial; these are achieved by the introduction of wide flights of tiered seating and open stairways linking floors via generous day-lit open learning decks. These form the heart of each floorplate, providing access to adjacent enclosed learning spaces and strong visual connections between floors.
Adaptability in configuring each floorplate is maximised using a regular structural grid with consolidated cores at the perimeter of each zone. Modular fenestration allows lightweight partitions to be readily relocated. The services strategy entails primary distribution through circulation areas and reconfigurable modular components for branch services to individual spaces.
By addressing extendibility of form, adaptability of layout and flexibility of organisation, the building can respond to a range of changing needs without compromising the quality and functionality of the original design.

