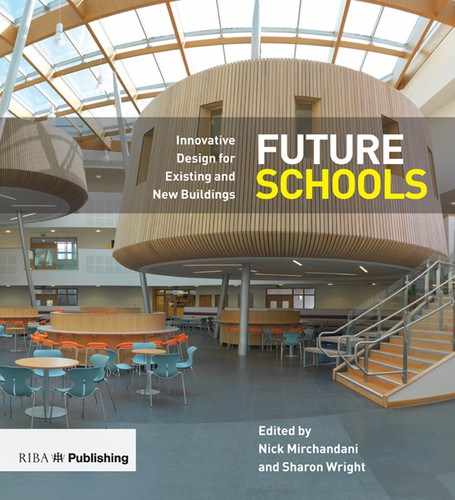
The dramatic underside of the sports hall forming a significant main entrance canopy.

The central court crossed by upper storey bridges linking general teaching accommodation to specialist facilities.

The main hall with first floor gallery which transforms the space into a performance venue.
The design of the new 1,250-place Isaac Newton Academy carefully integrates four separate key stage schools within one larger school, each with their own separate entrance and ‘commons’. The sports accommodation is located within a dramatic sports beam, supported on two-storey columns that intersect with a three and four-storey main wing which contains the teaching accommodation. Courtyards are carved from the brick volume to bring daylight and delight to the circulation spaces.
The Isaac Newton Academy has been considered as an important new public building for Redbridge and creates an important new area of public open space in front of it. ARK’s educational ethos has been represented in a building that is intended to be straightforward and legible, while at the same time being appropriately sophisticated and high-quality to both manage behaviour passively and inspire students to achieve.
The specialism of music and maths are expressed through the provision of an exciting performance studio theatre in the dining space and also through the Newtonian overlays which are themed around the use of daylight and the enjoyment of optical effects.
The very tight site constraints have led the scheme to be organised as a ring of perimeter classroom spaces which have been planned around a series of significant internal and external rooms and courts. These spaces bring identity, focus, daylight and character to the internal circulation spaces and schools. The key stage schools are stacked vertically above each other on the southern side, and the specialist zones are similarly arranged on the northern part of the site.
Upper courtyards and roof decks provide a rich variety of external spaces adjacent to teaching accommodation for social and external teaching use, while bringing daylight and orientation to the academy. The sports accommodation sits dramatically over the parking court at the second floor level making it equally accessible to all key stage schools.

