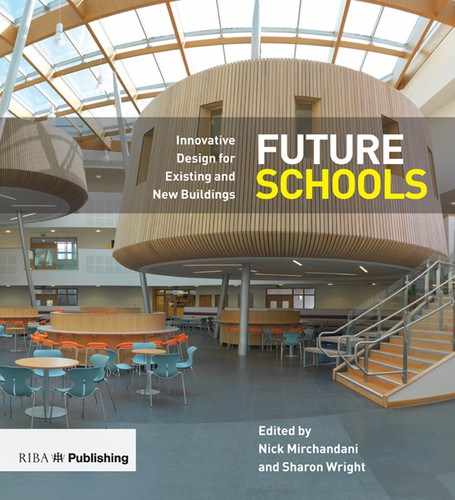
East elevation, showing lower area of dark brick and curtain wall glazing as a plinth to the pearlescent two-tone metal cladding.
Notre Dame Catholic College is the first school to be delivered using an innovative design solution to create architecturally engaging schools on limited budgets. This approach, known as the Liverpool Schools Model, creates a flexible and economic architectural shell in which individual interior components are added to create a mix of learning and social spaces bespoke to the individual school’s requirements.
The new school is designed to accommodate 950 students including a sixth form as well as community music services and extensive landscaping. It was constructed in 56 weeks and delivered for a total project cost of £1,459/m², which is particularly economic as this figure includes full FFE, significant ground works and retaining structures, and all consultant fees. The design can be adapted and rearranged over the life cycle of the school, with the clear-span shell concept making it considerably easier to reconfigure the building for another function in the future.
The design of the interior spaces is a blend of naturally-lit traditional classroom spaces and more open, dynamic breakout and study areas. Cellular teaching spaces occupy three sides of the building encircling a central zone containing a performance space, amphitheatre, chapel and additional, demountable classrooms. The north side of the building is predominantly glazed, allowing the school to embrace its parkland setting with strong visual and physical connections between internal and external spaces at all levels.

View from second floor balcony showing the range of learning spaces, including individual pavilion-like classrooms and more open breakout and study areas.

Interior spaces with the school’s chapel in the foreground and the performance space in the background.
Internally, the building’s open design reflects the social and pedagogic requirements of the school, reducing the physical barriers between students and staff and helping foster a sense of community, while also allowing passive supervision. Contrasting with the open, lively nature of the central zone, classrooms are peaceful spaces where ventilation and natural lighting have been carefully considered to create the optimum conditions for focused work.
Within the main concourse, the internal elements of the building are arranged as distinct volumes to create a ‘village’ of enclosed and open spaces. Timber finishes are used as accent pieces adding richness and – along with the glulam trusses – bringing a unifying clarity to the whole composition.

