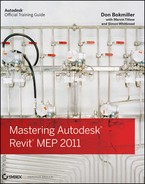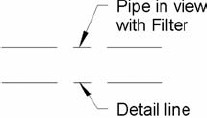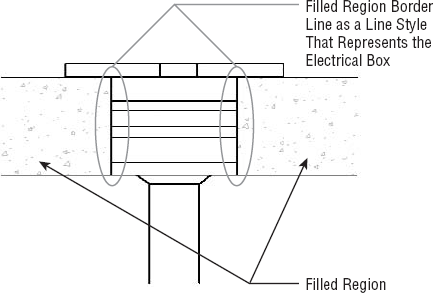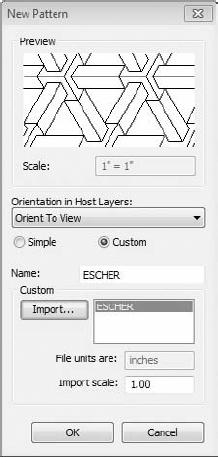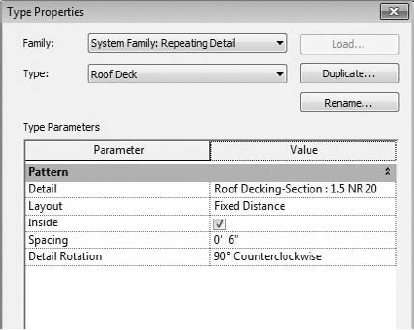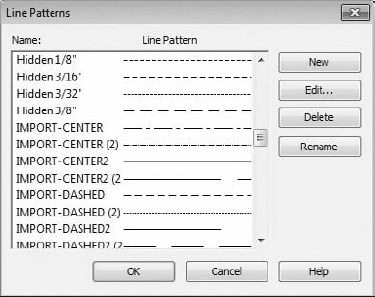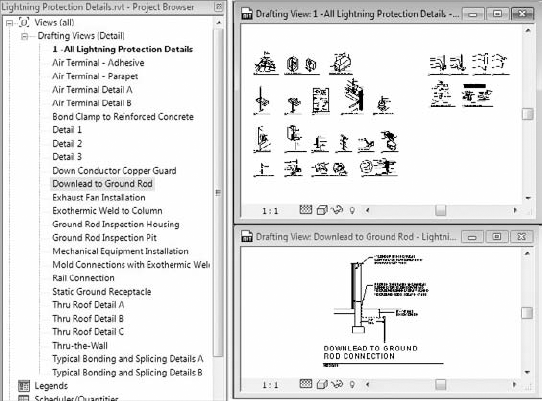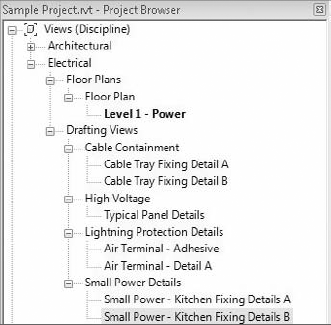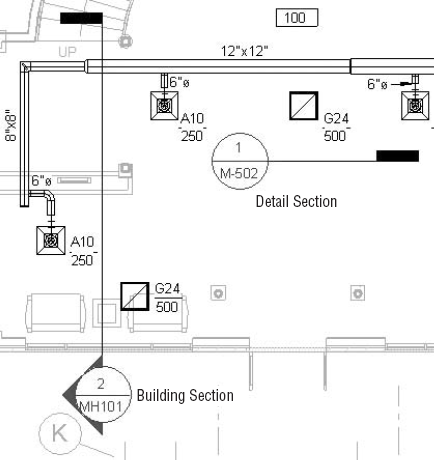With all the emphasis on using Revit as a design tool, it is easy to assume that it is weak when it comes to traditional drafting. Revit projects do not need to be modeled to the smallest detail just because they can be. Many of the details that are used to convey design intent with a traditional 2D drafting method can be used on a Revit project as well. In fact, it is best to keep your model as simple as possible and handle the more detailed information with, well, details.
The transition to Revit can be difficult because it may seem that you will have to abandon all the details you have accumulated over the years. With Revit, you are able to use the CAD details you have in their native format directly in your projects, or you can easily convert them to Revit format and begin to re-create your library. Actually, it provides you with an opportunity to update and organize your library of details.
Using the tools available in Revit MEP 2011 for details and diagrams will enable you to create a complete set of construction documents.
In this chapter, you will learn to
Whether you are embellishing a model view or creating a detail or diagram on a drafting view, the features of the Annotate tab provide you with the necessary drafting tools to generate line work, patterns, and symbols. The Detail Line button enables you to draw line work that is specific to the view in which it is created.
When you click the Detail Line button, the Modify/Place Detail Lines contextual tab appears on the ribbon. This tab is very much like the Modify tab but also contains the Draw panel, which allows you to select from an assortment of line tools to create either lines or shapes. The Line Style panel lets you choose the type of line that will be used.
Line styles are an important part of your Revit projects because you can create styles that match the line patterns used for model components. This allows you to maintain a consistent look throughout your construction documents without having to override the graphic representation of each line. For example, you can create a line style to be used for lines that represent Domestic Cold Water Pipe with the same line pattern used in a view filter that applies to the actual Domestic Cold Water Pipe, as shown in Figure 6.1.
It may be helpful to think of line styles as family types for lines. You can draw a line with any line style and switch it to another style using the selector drop-down on the Line Style panel of the contextual tab that appears when a line is selected. This gives you the freedom to draw a detail or diagram with one line style, focusing on the content of what is being drawn. You can then go back and change selected lines to more appropriate line styles if necessary.
Filled regions are areas with a chosen pattern that can used to represent a material or designated area of a detail. When you create a filled region, you can choose a line style for the border of the region. When you are drawing a detail that requires a filled region, determine how its boundaries will interact with the rest of the detail, and choose appropriate border lines. Using the borders of a filled region requires less line work to be drawn because there is no need to have a line drawn over the border of a filled region.
Figure 6.2 shows a detail of a concrete floor penetration. A filled region is used to represent the concrete floor. The border lines of the region where the electrical box penetrates the floor are thicker than the rest. This is done so that additional lines do not have to be drawn to represent the box.
Notice that at the outer edges of the filled region there are no border lines shown. You can use the <Invisible Lines> line style for borders of a filled region that you do not want to show. This is also useful for when you have two filled regions that are adjacent. One region can define the line of the detail, while the overlapping region border can be set to invisible. This is only really necessary if the overlapping lines cause the detail to look incorrect.
To draw a filled region, do the following:
Click the Region button on the Annotate tab, and select the Filled Region option. This will change the ribbon to a contextual tab for drawing the region. All visible elements in the drawing area will become halftone because drawing a region is done in sketch mode. The same tools for drawing detail lines are available when sketching a region.
Choose a line style for the borders of the region, and draw lines to define the shape of the region. Lines must form a closed loop to create a region.
When you are finished sketching the region shape, you must click the green check mark button on the Mode panel of the contextual tab to finish and exit sketch mode. If you want to abandon the creation of the region, you can click the red X button on the Mode panel.
When you exit the sketch mode for a filled region, you can change the pattern used for the region by using the Type Selector in the Properties palette.
Selecting a filled region activates grips that allow you to push and pull the edges to change the shape of the region. Edges can be aligned with other items in the view. An edge can be modified only to the point where it does not cause another edge to be too small or disappear.
To make changes to the borders of a filled region, you can click the Edit Boundary button on the Mode panel of the contextual tab that appears when the region is selected. This returns you to the sketch mode for making changes to the region's shape or to redefine the border line styles.
When you have a filled region that overlaps other detail lines, you can select the region and use the Bring To Front or Send To Back button on the Arrange panel of the contextual tab to change the draw order. If the region is defined as having an opaque background, it will mask out any items behind it as long as the view is set to the Hidden Line model graphics style. A Wireframe view will cause any line work behind a region to be displayed.
You can use two types of patterns for filled regions. Drafting patterns will change with the scale of the view, while model patterns are sized based on the dimensions in the model. To create a filled region pattern, click the Additional Settings button on the Manage tab and select Fill Patterns. Choose whether you want to create a drafting or model pattern at the bottom of the Fill Patterns dialog box. Click the New button to create a pattern. You can choose between parallel lines or crosshatched lines, setting the angle and spacing of the lines for a simple pattern. If you choose the Custom option in the New Pattern dialog box, you can import a.pat file, as shown in Figure 6.3.
Once you create a custom pattern, you must reimport it to change the scale. You can set the Orientation In Host Layers setting for a pattern when it is used as a cut pattern for objects such as walls, floors, and roofs. You can choose to keep the pattern aligned with the element, orient the pattern to the view, or keep it readable. These settings are described here:
- Aligned With Element
This option will cause the pattern to maintain its relationship to the host.
- Orient To View
- Keep Readable
This option causes the pattern to behave in the same manner as text. The pattern will maintain its alignment until it is rotated past 90 degrees, where it will flip to keep its intended alignment.
These settings do not have any effect on filled regions that are drawn manually.
Once you have a pattern, you can assign it to a filled region style. Select a filled region, and click the Edit Type button in the Properties palette to edit a style or create a new one. Click the Duplicate button to create a new style, giving it a name that clearly defines what it is. It is usually best to name a filled region style with the same name as the pattern it uses. Click the Fill Pattern parameter to select a pattern used for the style. Other parameters allow you to set the transparency of the background, the line weight, and the color of the lines. These settings are for the pattern used by the style, not for the lines that define the border, as shown in Figure 6.4.
Another type of region you can use in details is a masking region. A masking region is a shape that will mask out any line work behind it. It is essentially a blank filled region. Masking regions will block out any detail lines or filled regions in a detail view that is set to the Hidden Line visual style. The tools for creating a masking region are exactly the same as for a filled region. These regions are very useful when creating a detail that displays model elements that may contain elements that you do not want to be seen in the detail. You can use the border lines of a masking region to define portions of a detail, in the same manner as with filled regions.
Many items within details are used repeatedly from one detail to the next. It can be tedious and time-consuming to locate a detail that has a specific item that you know you have already drawn so that you can use it in a detail you are currently drawing. Detail components are special annotation families that can be used to represent objects commonly used in details, saving you repetitive drawing time. When you install Revit MEP 2011 and its content, a Detail Components folder is included in the content library. The families in this folder are sorted by their construction specification category. Each folder contains families that you can use in your details to save the time it would take to draw them repeatedly. Many of the families have multiple versions, each of which is drawn from a different viewpoint so that they can be used in section detail views.
Detail component families are different from annotation families because their size is not dependent on the scale of the view they are drawn in. They are representations of building components drawn at their actual size. These items can be used when the building model has not been modeled to a level of detail to include the actual items. Certain architectural and structural elements do not need to be included in their respective models in order for these disciplines to achieve their project goals. When you use a section or callout of the model for a detail, you will need to include detail components for a true representation of the design.
It is a common practice to use generic styles for elements such as walls, floors, or roofs so as not to weigh down the model with unnecessary detail that can be handled with detail views. For example, though an exterior wall may have an outer layer of brick, the wall can be modeled generically and detail components can be used in a detail view to show the brick layer. Detail components are useful for MEP discipline details as well. Many structural member components are available in the library. Items such as angles, beams, and channels can be quickly and accurately represented when creating a detail. Figure 6.5 shows an example of detail components used to create a detail.
Even though the lighting fixture shown in the detail was included in the model, a detail component of a section view of a light fixture was used in the detail because the actual model component used was a simple cylinder. Every item shown in the detail is a detail component family except for the center line and annotations.
You can use detail component families to create repeating detail component styles. Repeating detail components allow you to quickly represent repetitive instances of components such as brick, glass block, or roof decking. They can also be used for MEP items such as pipe or conduit, as shown in Figure 6.6. In this example, the repeating detail was drawn horizontally to represent the rows of conduit.
To create a repeating detail component style, click the Component button on the Annotate tab, and select the Repeating Detail Component option. Click the Edit Type button in the Properties palette, and click the Duplicate button in the Type Properties dialog box. Name your style so that it can be easily identified for its use. Figure 6.7 shows the Type Properties dialog box for a repeating detail.
The Detail parameter allows you to select a detail component family that is loaded into your project for the repeating detail. There are four choices for the Layout parameter settings:
- Fill Available Space
This option will place as many instances of the detail component that will fit within the length of the path drawn for the repeating detail.
- Fixed Distance
This option can be used with the Spacing parameter, which defines the distance between each instance of the detail component. The number of detail components with the spacing that completely fit within the length of the path will display.
- Fixed Number
This option will equally space the detail component along the length of the path drawn.
- Maximum Spacing
This option allows you to set the maximum distance between instances of the detail component. When the Maximum Spacing option is used, the space between instances may be less than specified depending on the length of the path. This ensures that a complete instance will occur at each end of the path. Additional instances are added as the path length causes the maximum spacing to be reached.
The Inside parameter determines whether the first and last instance of the detail fits within the length of the path drawn. The insertion point of the detail component determines the placement of the first and last instances. Figure 6.8 shows two repeating details with the same settings except that the top row's Inside parameter is set to No and the bottom row's is set to Yes. Notice that the bottom row has fewer instances of the detail component even though the path distance is the same.
You can use the Detail Rotation parameter to rotate the detail component family so that it follows the path in the proper manner.
Because repeating detail components are system families, you cannot store them in your library, but you can create a project file with all the styles you use and then transfer them into your projects as needed. The detail component families used in the repeating details will be transferred along with the styles.
One of the primary benefits of a CAD application is the ability to save and reuse drawings. Because of this, most companies have spent years accumulating a vast array of CAD details. Making the transition to Revit does not mean that you can no longer use your library of CAD details. You can use CAD details and diagrams in your Revit projects, or you can re-create them in Revit format to build a new library of details for use on Revit projects. Converting your details to Revit will reduce the number of CAD files you will have to link into your projects, which will help improve performance.
The key to success when using CAD details in a Revit project is to link the CAD file. If you have any concern for standards and for file performance, do not import CAD files into your project. It can be tempting to import a CAD file, explode it, and then clean it up for use in your project. Although this might provide immediate results, it will have an overall negative effect on your project. When you explode an imported CAD file, Revit creates a text style and line style for each unique text style and layer within the CAD file.
The more of these unnecessary styles that you bring into your project, the poorer your file performance will be. It also opens the door for deviation from standards because nonstandard text styles and line patterns will be available for use in other areas of the project.
If your project contains line patterns that have come from imported CAD files, you can remove them to avoid improper use. The line patterns show up as IMPORT- patterns in the Line Patterns dialog box, as shown in Figure 6.9.
You cannot remove them using the Purge Unused tool, but you can remove them manually from the project in the Line Patterns dialog box.
When you link a CAD detail into your Revit project, it may not look exactly like it does in CAD. Variations in text styles from CAD to Revit can cause undesired display of text notes and leaders. CAD details can be easily converted to Revit format, which enables you to correctly display the detail.
CAD details or diagrams can be linked directly onto a sheet in your Revit projects, but if you intend to convert a detail to Revit format, it is best to link it in a drafting view instead of onto a sheet. This allows you to save the view as a file for use on future projects.
Even if you are going to use CAD details in your project without converting them, linking them into drafting views will help keep your project organized. Drafting views can be organized in the Project Browser, which will help you keep track of what details exist in your project. You can specify the properties of drafting views to group them into their appropriate locations within the Project Browser for easy access and management.
It is best to set the scale of a drafting view that is used for linked CAD details to the same scale that the details are drawn in. This will ensure accurate display of the CAD details.
When you link a CAD detail into a drafting view by clicking the Link CAD button on the Insert tab, you have some options for its display. One of the choices is for the colors of the CAD lines. Many people use colors in CAD to determine the line weight of printed lines. Choosing the Preserve option in the Link CAD Formats dialog box will maintain the colors of the line work when inserted into Revit, as shown in Figure 6.10. This will help you to determine what Revit line styles to use when converting the detail.
There are a few ways to convert a CAD detail into Revit format. The most time-consuming and likely least desirable method is to import the CAD file, explode it, and convert the line and text styles to Revit lines and text. This should not be done directly in your Revit project but rather in a separate file in order to keep the imported styles from populating your Revit project. The file should then be purged of all unused styles before being saved to a library or used in projects.
The easiest method for converting CAD details to Revit format is to link the file into a drafting view and trace the line work. Although tracing seems like a tedious task, Revit has a drafting tool that expedites the process. With a file linked into a drafting view, click the Detail Line button on the Annotate tab. On the Draw panel, select the Pick Lines tool.

The Pick Lines tool allows you to select lines within the CAD file and will place a Revit line in the same location that matches the selected line. With this tool you can pick the lines of a CAD detail and have a Revit version within a short period of time.
You cannot use the window selection feature to select the lines. Each line must be selected individually; however, when you combine this tool with the Tab selection functionality of Revit, you will save time and number of clicks. Placing your cursor over a desired line and hitting the Tab key on your keyboard will highlight any lines connected to the line that your cursor is on for selection, as shown in Figure 6.11. With the multiple lines highlighted, you can click to select them, which will place a Revit line at each location.
When you are using the Pick Lines tool to convert a CAD detail, you may want to choose a Revit line style that is thicker than the lines being copied. This will help you keep track of which lines have already been converted, especially if your CAD detail is drawn with black lines. As you click to draw Revit lines, a padlock icon will display and allow you to lock the Revit line to the CAD detail line. This is unnecessary since the CAD detail will be removed. Once you have completed the line conversion, you can select lines and change their style to match the intent of the detail. Using this process is more efficient than constantly switching between line styles while converting the detail.
You cannot use the Pick Lines tool to copy the text within a CAD detail, so you will have to manually place notes and dimensions. Use the ability to override dimension text when necessary for details that are not drawn to scale. You will have to create any required filled regions manually as well.
Once a CAD detail has been converted to Revit format, you can use the Manage Links tool to remove the linked CAD file, leaving you with a native Revit detail that can be saved to a detail library for future use.
Reducing your reliance on linked CAD files is an important step toward reducing project load times, view regeneration, and other causes of poor file performance. Because details are such an important part of any project, having Revit details available for use is crucial to the success of a project. Now that you have learned some options for converting a CAD detail to Revit, practice by completing the following exercise:
Open the
Ch6_Details.rvtfile found atwww.wiley.com/go/masteringrevitmep2011.Click the Drafting View button on the View tab.
Name the view
Sprinkler Head Drop Detail. S et the scale to Custom and the scale value to 1.
Download the
SprinklerHeadDrop.dwgfile found atwww.wiley.com/go/masteringrevitmep2011. Save the file in a location that you can access during this exercise.With the newly created drafting view open, click the Link CAD button on the Insert tab.
Browse to the location of the downloaded CAD file. Select the file, and set the Colors setting to Preserve. Choose Manual – Center for the Positioning option, and click Open.

Click in the drawing area to place the CAD detail in the drafting view. Zoom to where you can comfortably see the entire detail.
Click the Detail Line button on the Annotate tab. Choose the Pick Lines tool from the Draw panel, and set the line style to Wide Lines on the Line Style panel of the ribbon.

Place your cursor over the circle called out as the SPRINKLER BRANCH LINE in the detail. With the circle highlighted, click to place a Revit line.
Place your cursor over the vertical line at the top left side of the circle. Press the Tab key to highlight all three lines at the top of the circle, and then click to draw Revit lines.
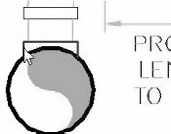
Continue placing lines by clicking the CAD detail lines, using the Tab key when applicable until you have completely duplicated the detail line work, including the detail title text line. Do not use the padlock icon to lock the Revit lines to the CAD detail.
Click the Region button on the Annotate tab, and select Filled Region. Select the Pick Lines tool from the Draw panel, and set the line style to Thin Lines in the Line Style panel.
Place your cursor over one of the arcs inside of the circle that is called out as SPRINKLER BRANCH LINE to highlight the line.
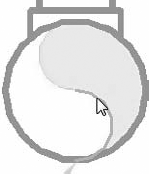
Press the Tab key to highlight the connected line work, and click to draw the region border with Revit lines. Click the green check mark on the Mode panel of the ribbon to exit the region's sketch mode.
Select the linked CAD file and move it off to the side, away from the newly created Revit line work. It is easiest to select the CAD file by clicking the text, since the line work has been covered by Revit lines.
The CAD file is drawn with standards where colors indicate line weight. In this example, Red = Thin Lines, Green = Medium Lines, and Blue = Thick Lines. Convert the Revit lines to their appropriate line style using the Line Style drop-down on the contextual tab that appears on the ribbon when you select a line. You can select multiple connected lines using the Tab key. You can also hold down the Ctrl key and use the window selection feature to select multiple lines that are not connected.
With the line work completed, place text and leaders to match those shown in the CAD detail. It may be helpful to move the CAD detail back into alignment with the Revit line work for placement of text notes and leaders.
Click the Aligned button on the Dimension panel of the Annotate tab to create a dimension in the same location as the horizontal LENGTH AS REQD dimension of the CAD detail. Click the dimension text to modify it. In the Dimension Text dialog box, choose the Replace With Text option, and enter AS REQD. Enter LENGTH in the Text Fields Above field.

Repeat step 18 for the vertical dimension in the detail.
With the detail complete, use the Manage Links tool to remove the CAD file.
Locate the drafting view in the Project Browser. Right-click the view, and select the Save To New File option. Browse to a location to save the file.
When you right-click a drafting view in the Project Browser, one of the menu options is Save To New File.

Saving a drafting view as a file allows you to put it in a location where you can build a library of details and diagrams that can be accessed for use on other projects. You can organize your detail library in any manner that suits your workflow or processes. One option is to create a drafting view that has several common details on it. The view is then saved as a file, and the file is opened. Within this new file, the drafting view is duplicated, and a new drafting view for each detail is created, leaving you with a single file containing multiple drafting views, each with its own unique detail. This will make it easy to locate specific details or allow you to place an entire group of details into your project. Figure 6.12 shows an example of a detail file containing multiple drafting views for individual details.
When you create a drafting view for each detail, it allows you to easily bring the detail into your project without having to load a drafting view or an entire set of details. This will reduce the number of views in your project, making the Project Browser more navigable and keeping your project file size minimized. Figure 6.13 shows a sample Project Browser organization for detail views.
You have two choices for inserting details on the Insert From File button located on the Insert tab. They are Insert Views From File and Insert 2D Elements From File. Each option is explained in the following sections.
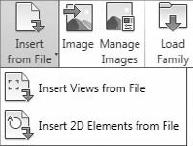
The Insert 2D Elements From File option allows you to bring in a detail without having to load the drafting view into your project. This is the preferred method if you have created a separate drafting view for each detail. When you choose this option, a dialog box appears for you to browse to the file containing the detail. When you open the file, the Insert 2D Elements dialog box appears, as shown in Figure 6.14.
In this dialog box you can select the view that contains the detail you want to place into your project. When you click OK to load the detail, you may get a dialog box alerting you of duplicate types within the detail file and your project file. The types defined in your project will be used. When you click OK, the detail is ready for placement in the current view of your project.
You should begin this process with a drafting view open in your drawing area. Because the detail is coming from a drafting view, you cannot place it directly onto a sheet using this process. To get the detail onto a sheet, it must first be placed onto a drafting view, and then the view can be placed onto a sheet.
These elements can also be pasted into a callout of a plan or section so the detail relates directly to the model. In the properties of the view, the Display Model parameter can be set to Do Not Display.
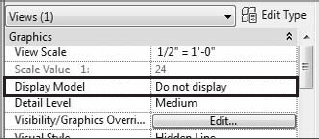
When the detail is placed into your drafting view, it is just as if you drew the detail manually in the view. You can edit the lines and text if necessary to modify the detail for your specific project. If you change the detail significantly enough that you want to keep it as a new detail, you can copy and paste it into a new drafting view in the detail file where it came from.
The Insert Views From File option will load selected views from a chosen file. You should use this method if you want to have the drafting view in your project. Choosing this option brings up a dialog box where you can browse to the file containing the view you want to load. This does not have to be a file located in your detail library. For example, if you know of a drafting view in another project that has details on it that you want for your project, you can browse to that project and choose the drafting view from it.
The Insert Views dialog box that appears when you open a file shows any views available for loading into your project. You can select multiple views including drafting views, schedules, and reports to be added to your project. The Preview Selection option in the lower-left corner enables you to see the entire contents of the view prior to loading it. When you click OK in this dialog box, you may get another dialog box indicating that there are duplicate types between the file and your project and that your project types will be used. When you click OK, the selected views will be added to your project. The views will appear in the Project Browser based on their properties and your browser organization, so it is a good idea to give your detail library files the same view properties that you use in your projects. This will make the views easy to locate when they are inserted and will save you time in organizing your Project Browser.
Many project details are independent drawings that represent the construction of a component, but some details are taken from the design to further enhance the level of information given in plan, section, or elevation views. Details are often used to convey the installation of components rather than just to provide information about the component. It is important to a coordinated design to be able to convey the intent of placement of building objects and their relationship with other components.
You can use detail views in your Revit projects to provide additional information about the model that is not part of the model as a whole. For example, you may have a condition where a pipe is run in the space of a column wrap at several locations throughout the model. You may choose to show this one time in a detail view and then denote where it occurs in each floor plan, instead of modeling it at each occurrence. Unlike drafting views, detail views allow you to show model elements. Using detail views can help you provide the necessary level of information for the project without weighing down the model and spending time on repetitive modeling tasks.
The Callout tool on the View tab is one way to create a detail view from an area of your model. When you click the Callout button, you can choose from the Type Selector in the Properties palette what type of callout to create, either a Floor Plan callout that is used for enlarged plans or to isolate a specific area of a plan a Detail callout that creates a detail view.
Detail views are unique types of views in Revit. They have properties similar to plan, section, and elevation views, but they also have settings specific to the area of the model being shown. Detail views will take on the discipline of the view in which they are drawn. The Show In Parameter option allows you to display the callout in the parent view only, which is the view where the callout is initially drawn, or in any intersecting views, which means the callout will display in any views that show the area of the plan that the callout is taken. Unlike a regular floor plan view, you cannot adjust the View Range settings of a detail view.
A detail view will show the portion of the model within the boundaries of the callout box. This box determines the crop region within the detail view, as shown in Figure 6.15.
A detail view taken from plan, elevation, or section will show any grid lines or levels that cross within the boundaries of the callout to help with location information. These datum annotation elements can be turned off if necessary, but you cannot edit them in a detail view. They will move to maintain their relationship to the crop region when the crop region is adjusted.
When you create a detail view of a floor plan area that contains objects represented by nested annotation symbols, the annotation symbols will not display in the detail view. This may require you to set the visibility of the actual model graphics in your families so that they can be seen at certain Detail Level settings. Figure 6.16 shows a floor box in plan view and the detail view of the same location. Notice that the annotation symbol does not show in the detail view, but the actual floor box is shown because the detail level of the detail view is set to Fine.
The main purpose of a detail view is to see a specific portion of the model and then add detail lines, regions, and other annotation objects to provide additional information about the design. Once a detail view has been created, you can use the same drafting tools as used in a drafting view to embellish the model information shown in the view. Filled regions can be added to show materials that may not be shown on the actual model objects. Masking regions can be used to block out items that you do not want to show in the detail. Figure 6.17 shows how the detail view of the floor box can be added to in order to provide more information about the object and its location.
If you already have a detail drawn and you want to call out an object or an area of your model and reference that detail, you can use the option to reference another view. This option appears on the Options Bar when you click the Callout button on the View tab.
This will associate the callout with the view selected in the drop-down list next to the Reference Other View option instead of creating a new detail view. This option is very useful for details that occur in multiple locations throughout a project. Instead of creating a new detail view for each occurrence, you can create one and then reference that one view in every location required on your plans. When you delete a callout that references another view from a model view, the referenced view will remain in your project. With this functionality, you can combine your library of drafting details and callouts to convey design intent in a manner that is easily managed and coordinated.
Another method for creating a detail view is to create a section view of an area of the model. One of the types of section views that can be created is a detail view, as shown in Figure 6.18. This type of section is created the same way as a building section, but the view created is a detail view instead of a model section view.
Creating section detail views allows you to show project information without having to model elements that you ordinarily would not model to show in plan views. The same drafting tools used in drafting views can be used to provide additional information to the view in order to convey design conditions without having to add model components.
Section detail views can reference other views in the same way that plan callout detail views can. This allows you to create the detail drawing once and reference it as many times as needed in your project.
In some cases, you may be able to use a building section to convey more of the design intent without having to embellish the section with detail annotations. You can create different section tags to differentiate between model section and detail section marks in your views. Figure 6.19 shows how different section tags can be used for different types of sections. This will help you know what a section mark is used for when you come across it in a plan view. You can find the settings for section tags by clicking the Additional Settings button on the Manage tab.
- Use Revit drafting and detailing tools efficiently
Revit MEP 2011 has many tools for creating the details and diagrams needed to enhance your model and provide the necessary level of information for your projects.
- Master It
Although the drafting tools in Revit MEP 2011 may be unfamiliar at first, learning to use them efficiently and effectively will help you spend more time focusing on design decisions instead of drafting efforts. Describe how filled regions can be used not only to display a pattern but also to provide line information in a detail.
- Use CAD details in Revit projects
Much of the detail information used in projects has already been drawn. When you transition to Revit, you can still use your CAD details.
- Master It
Using CAD details in a Revit project can be a quick way to complete your construction documents in a timely manner. However, using many CAD files for details can have a negative effect on file performance, so it is important to link CAD files whenever they are used. Explain why importing and exploding CAD files can adversely affect your project.
- Build a Revit detail library
Having a library of details makes it easy to save time on projects by not having to spend time drawing details that have already been created.
- Master It
Revit drafting views can be saved as individual files for use on projects as needed. True or false? A drafting view will be added to your project when you use the Insert 2D Graphics From View option of the Insert From File tool. Explain.
- Create detail views of your Revit model
Some details require the model to be shown in order to show installation or placement of objects.
- Master It
Callout views can be created from plan, section, and elevation views. Explain how detail views are different from drafting views.
